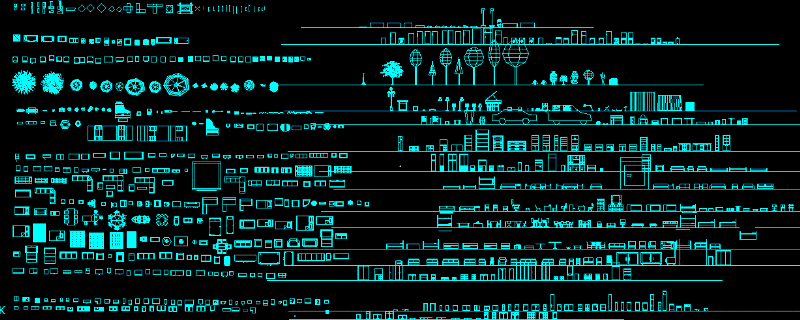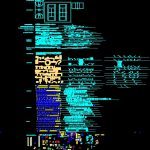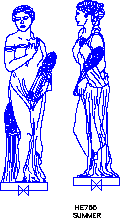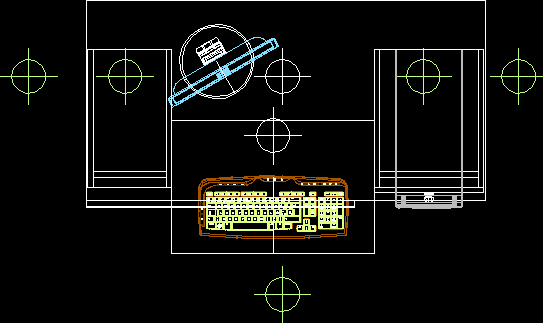Various Autocad Templates DWG Block for AutoCAD

Various Autocad Templates A lot of cad drawing in one file
Drawing labels, details, and other text information extracted from the CAD file (Translated from Turkish):
space, flooring, wall, ceiling, entrance of the building, child o., plas. paint, ah. parquet, satin paint, hol, ceramic, bath, lavas, sitting o., balcony, acrylic paint, bed o., apt. roof, marble, corridor, kitchen, hall, tile, canteen, timber, plakage concrete, timber concrete, ceiling masonry, parquet, tile, mortar, leveling sheet, reinforced concrete, grobeton, compressed filler material, reinforced concrete surface layer waterproofing steam cutter protection wall, wood veneer, waterproofing membrane, heat insulation insulation, tile, ap length, depth, white, red, green, blue, amber, yellow, view title, kitchen, balcony, hall, three dimensional furniture items, three dimensional furniture items, three dimensional white furniture items, three dimensional bathroom items, three dimensional furniture items, three dimensional furniture items, three dimensional furniture items, three dimensional furniture elements, three dimensional furniture elements , bathtubs, bathtubs, bathtubs, bathtubs, bathtubs, bathtubs, bathtubs, bathtubs, bathtubs, bathtubs, bathtubs, bathtubs, bathtubs, bathtubs, bathtubs, elevator sections, plakage, compressed earth, reinforced concrete, pipe profile, cap .: ser., building project, ergün origin, entree, mısafrr. architectural projects, architect, project, commodity, statue, first name, second name, room number, room, no :, dlploma, registered no :, office, contract, responsibility, profession supervision, architect, engineer, structure supervision, proprietor, purpose of use, ……………………… architectural, service, class, static, cost, group, according to the principles of document application, housing and mansion, arsenin, municipality, lyce, neighborhood, street, map, island, parcel, çerkezköy This project, certified by the Ministry of Science and Technology, is the largest project of its kind in the world, with a total area of 40,000 square meters, I would like to express my gratitude to the Çerkezköy municipality for its implementation and to the extent that this project is in accordance with the county development plan and its regulations. certificated, certified, license manager, gm.kemalpaþa, archıtectural, imperial samples, metric samples, mechanýcal, electrýcal, civil – structural, annotaton
Raw text data extracted from CAD file:
| Language | Other |
| Drawing Type | Block |
| Category | Furniture & Appliances |
| Additional Screenshots |
 |
| File Type | dwg |
| Materials | Concrete, Masonry, Wood, Other |
| Measurement Units | Metric |
| Footprint Area | |
| Building Features | Garden / Park, Elevator |
| Tags | autocad, block, cad, drawing, DWG, file, furniture, lot, templates |








