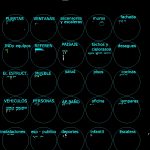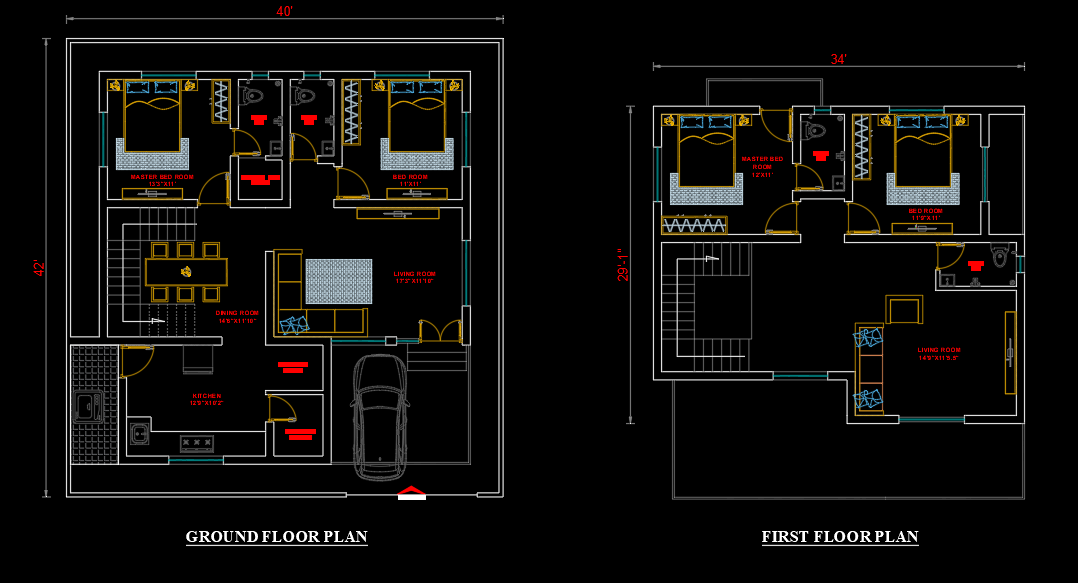General Blocks DWG Block for AutoCAD

File containing a variety of basic blocks atmosphere for a drawing
Drawing labels, details, and other text information extracted from the CAD file (Translated from Spanish):
n o t a s, non-structural elements that must be given a structural solution must be solved during the construction in a project committee and consigned in the official work book or similar., designed by the consultant. the concrete elements to which they are given solution, reinforcement have been advised by the same., nf, ne, xxxx, biblio cad, ne., vehicles, people, ap.baño, the structure, furniture, health, indy equipment, referen, landscape, doors, windows, elevators, ceilings and ceilings, walls, floors, office, level in plant, drains, kitchens, lamps, installations, plates, beams, connector, jars, accessories, profile, plant, front , esp – public, carpet, cars, parking, sports, offices, children, trees, supports, cieorasos, covers, panels, stairs, and stairs, mov – urban, platforms, platform, tensioners, wc women, wc men, electric duct , façade, start and finish tray, additional tensioner, ceiling body, cieoraso type tile natura de hunter douglas, reinforced cieorraso, starter tray, finishing tray, prelude profile, security clip, tray sky tile natura
Raw text data extracted from CAD file:
| Language | Spanish |
| Drawing Type | Block |
| Category | Furniture & Appliances |
| Additional Screenshots |
 |
| File Type | dwg |
| Materials | Concrete, Other |
| Measurement Units | Metric |
| Footprint Area | |
| Building Features | Garden / Park, Elevator, Parking |
| Tags | autocad, basic, block, blocks, cars, drawing, DWG, etc, file, furniture, general, people, trees, variety |








