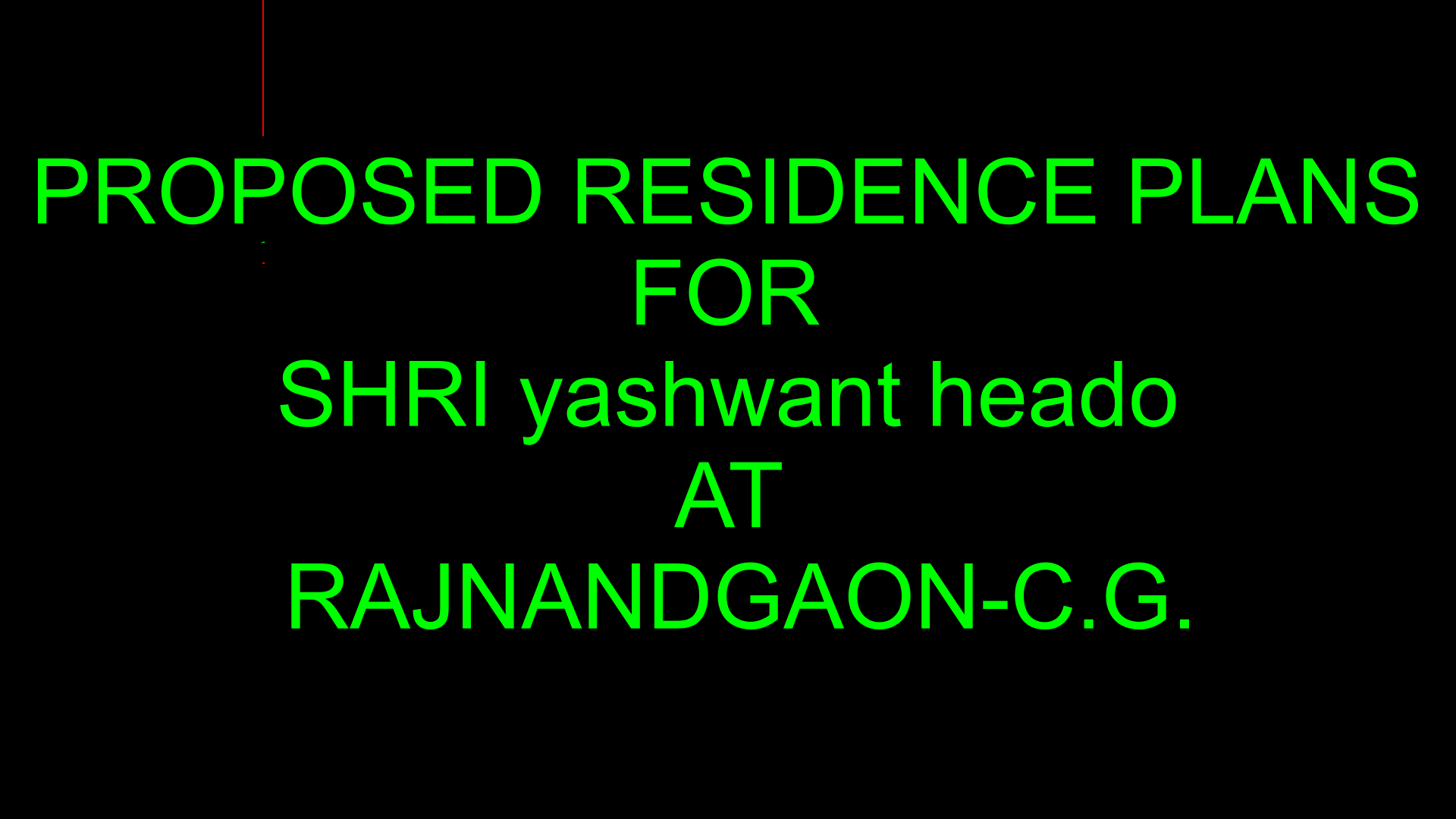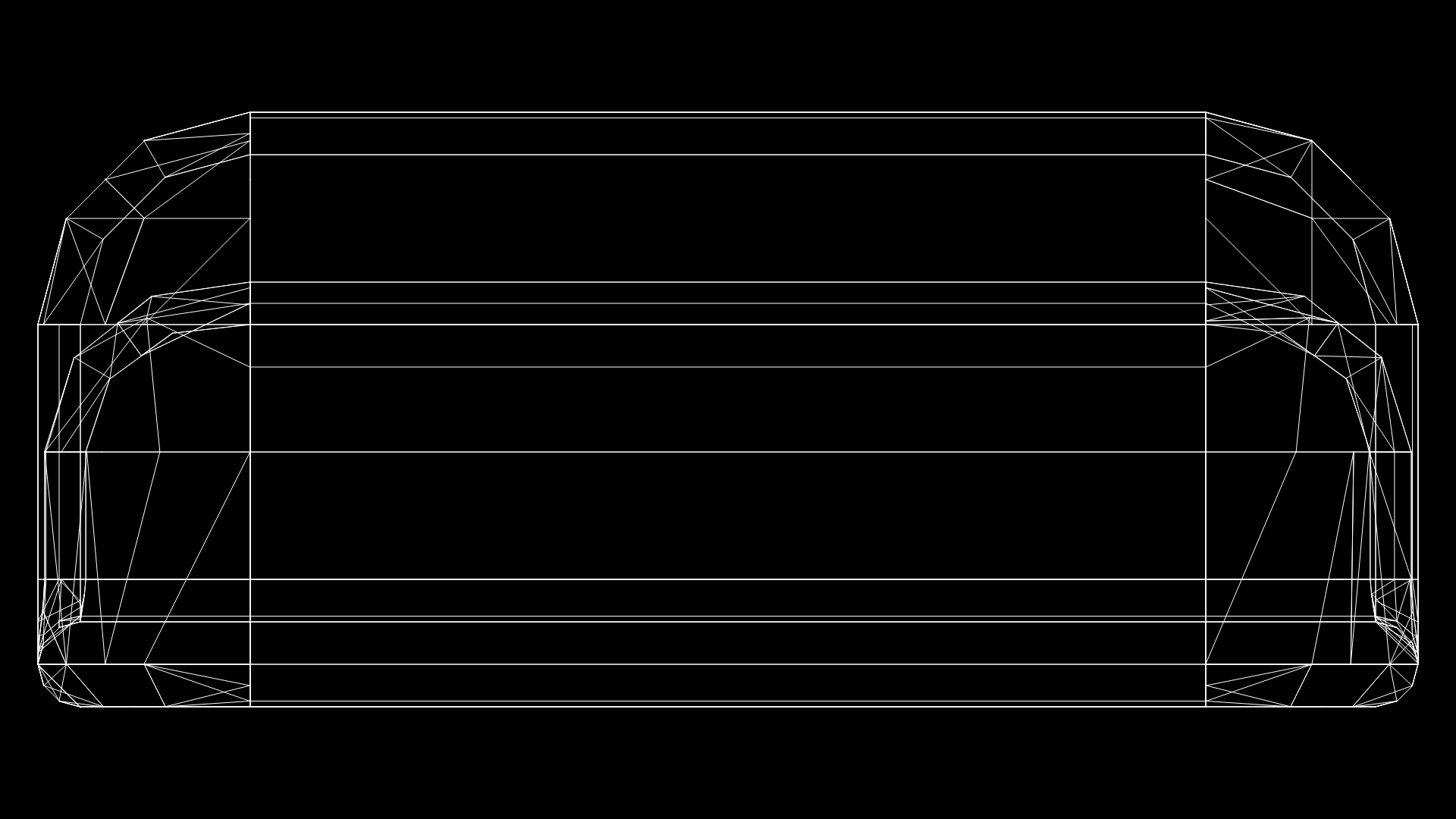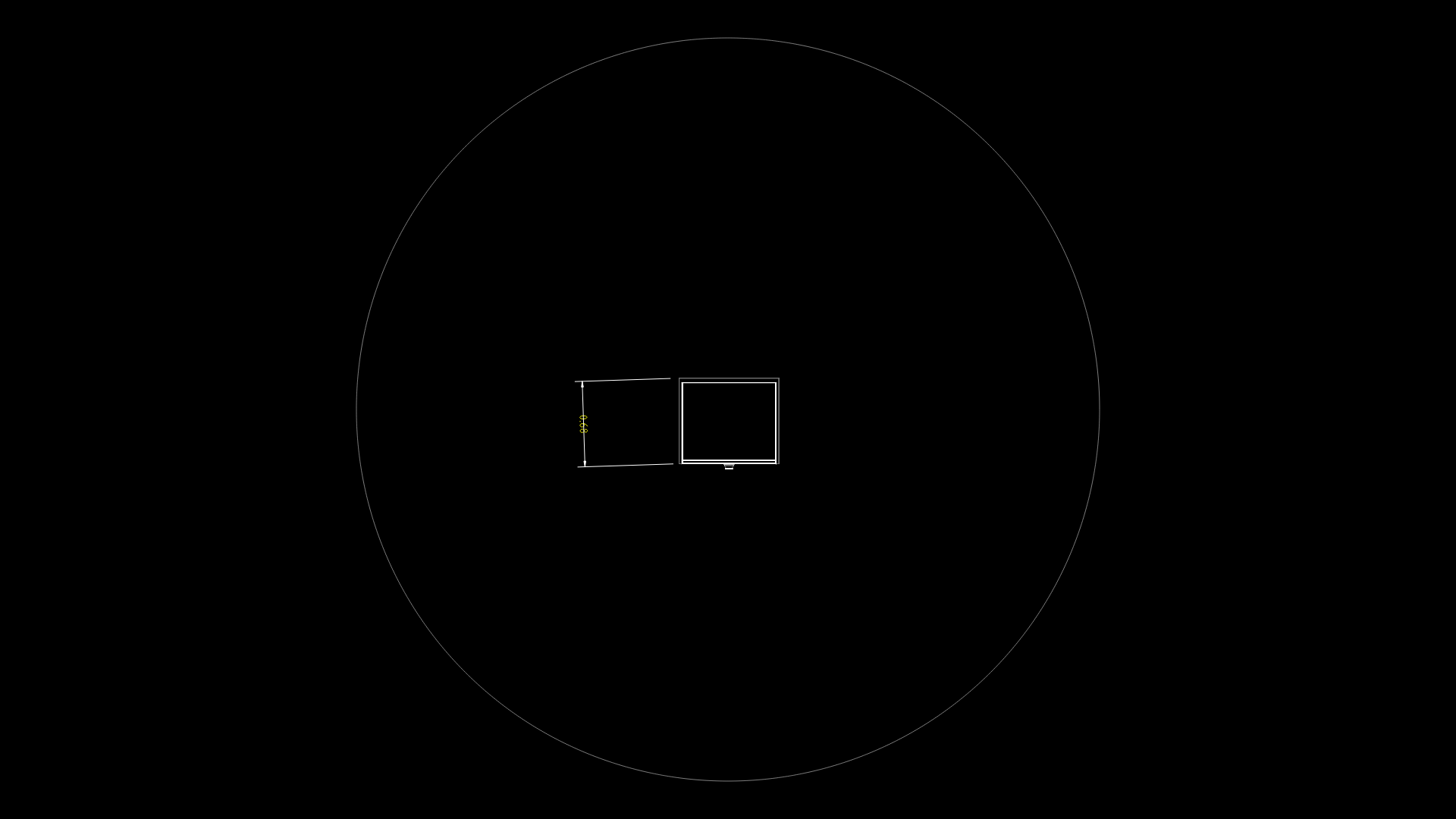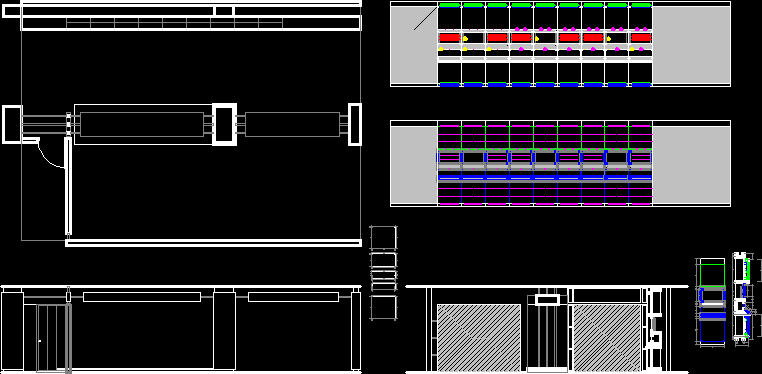Garage Storage Solutions DWG Plan for AutoCAD
ADVERTISEMENT
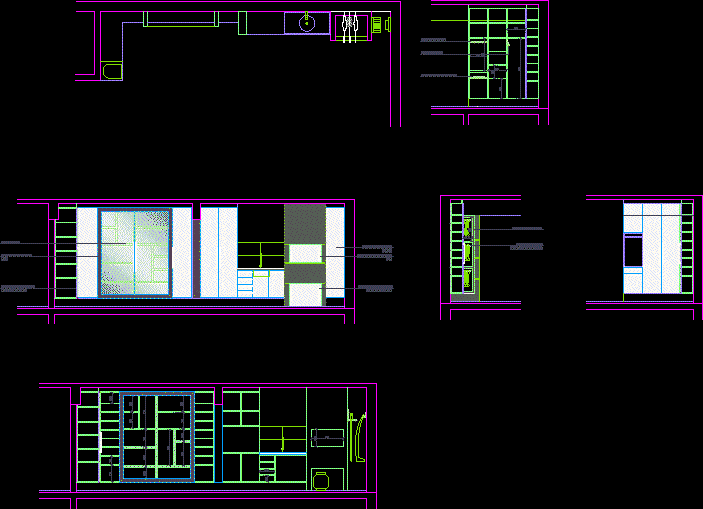
ADVERTISEMENT
plans and views of built in shelves and cabinets.
Drawing labels, details, and other text information extracted from the CAD file (Translated from Portuguese):
closure with click type, glass door, lacquered border in wine color, lacquered in wine color, all chromed for medals placement, built-in ironing board, pipe for hangers, brooms
Raw text data extracted from CAD file:
| Language | Portuguese |
| Drawing Type | Plan |
| Category | Furniture & Appliances |
| Additional Screenshots |
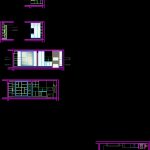 |
| File Type | dwg |
| Materials | Glass, Other |
| Measurement Units | Metric |
| Footprint Area | |
| Building Features | |
| Tags | autocad, built, cabinets, DWG, furniture, garage, meubles, möbel, móveis, plan, plans, shelves, solutions, storage, views |
