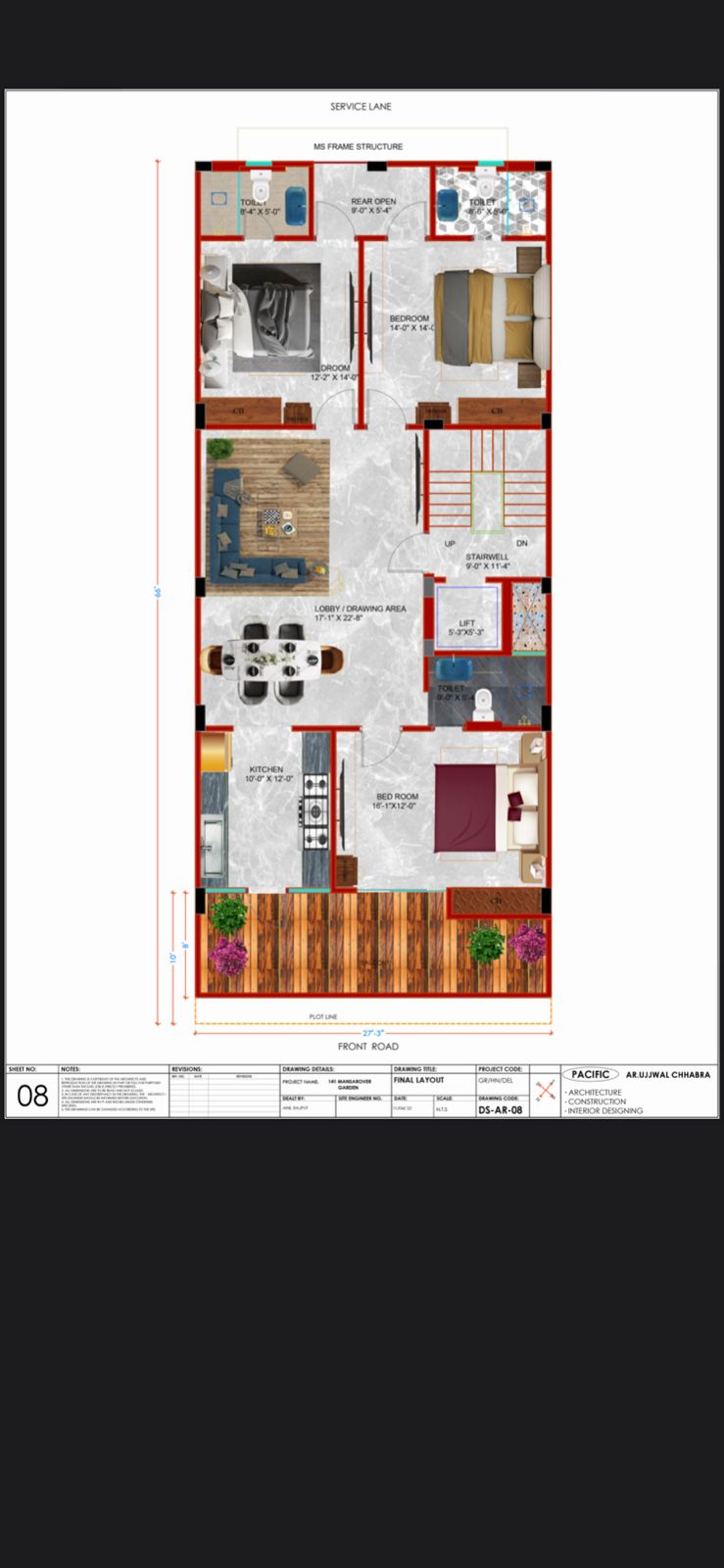Interior Commercial Floor Plan PDF
ADVERTISEMENT

ADVERTISEMENT
this is a commercial building floor plan design with autocad and photoshop
| Language | English |
| Drawing Type | Plan |
| Category | Drawing with Autocad |
| Additional Screenshots |
 |
| File Type | dwg |
| Materials | Glass, Steel, Wood |
| Measurement Units | Metric |
| Footprint Area | N/A |
| Building Features | A/C, Fireplace, Parking |
| Tags | interior |





