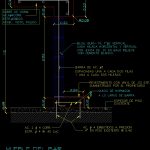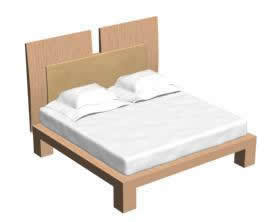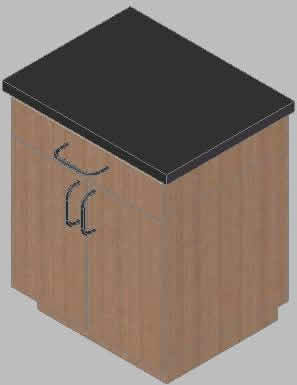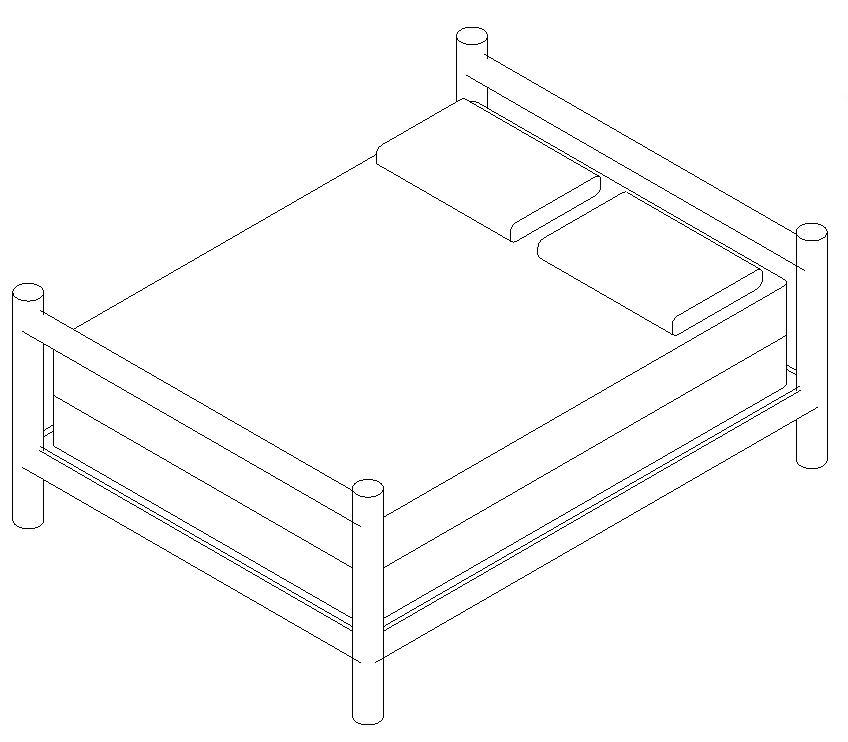Bar Section DWG Section for AutoCAD
ADVERTISEMENT

ADVERTISEMENT
Bar Section – Detail
Drawing labels, details, and other text information extracted from the CAD file (Translated from Spanish):
each horizontal and vertical course, finish: seen, polished, on top of concrete, with white cement., supplied by the owner, along bar, concrete slab, and one to every two rows, spaced one to two rows, floor thickness, existing, typical section, bar furniture
Raw text data extracted from CAD file:
| Language | Spanish |
| Drawing Type | Section |
| Category | Furniture & Appliances |
| Additional Screenshots |
 |
| File Type | dwg |
| Materials | Concrete, Other |
| Measurement Units | Metric |
| Footprint Area | |
| Building Features | |
| Tags | autocad, BAR, bureau, chair, chaise, desk, DETAIL, DWG, furniture, meubles, möbel, móveis, section, table |








