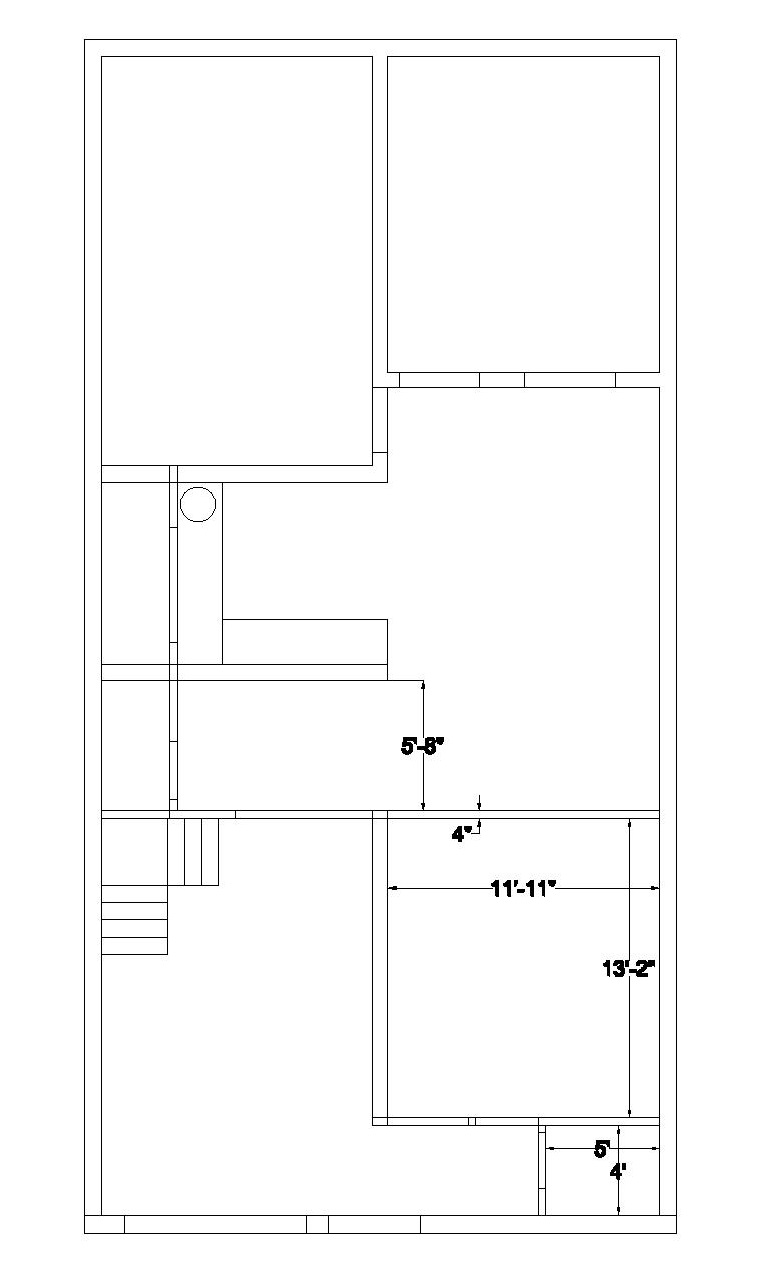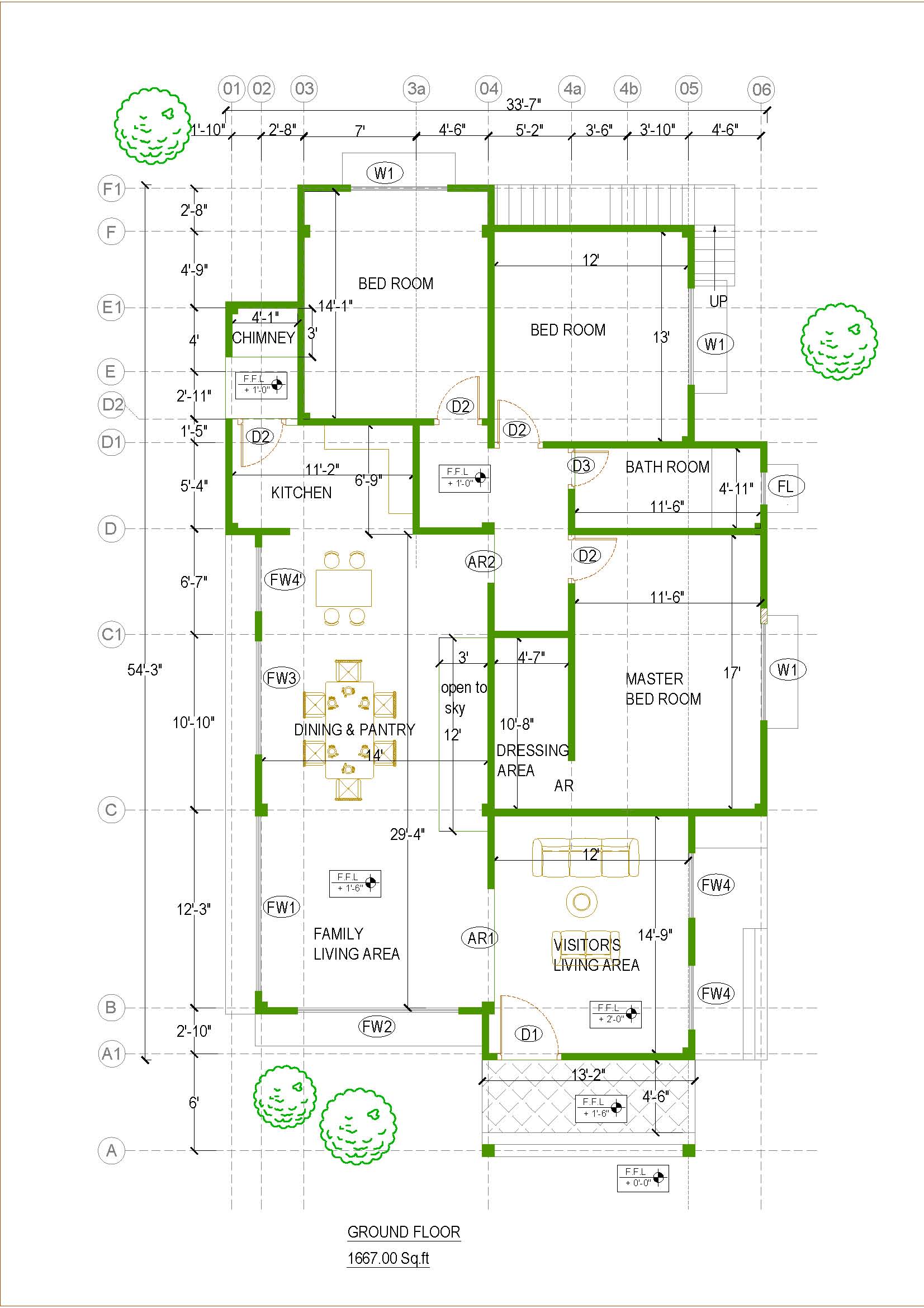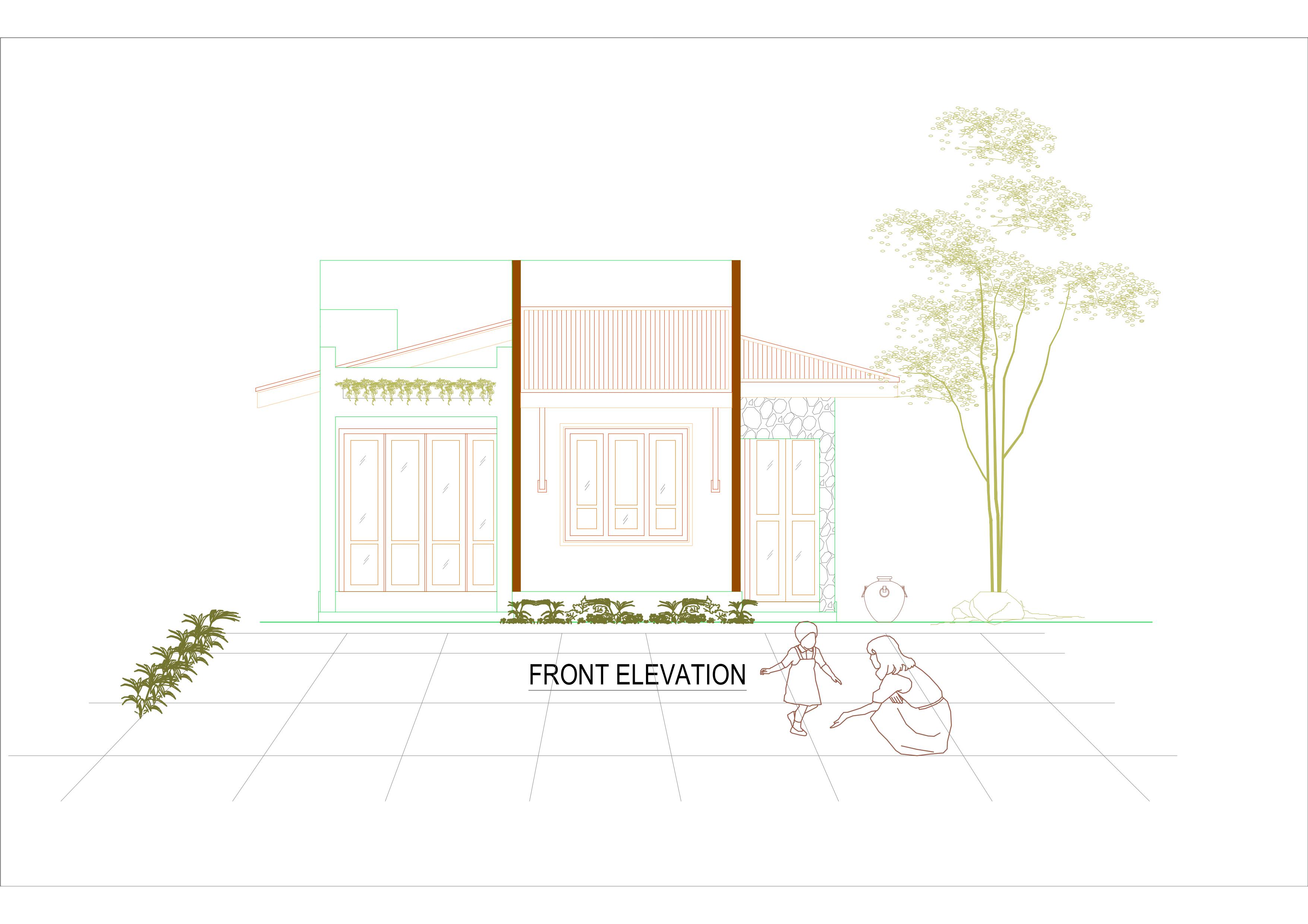Floor Plan
ADVERTISEMENT
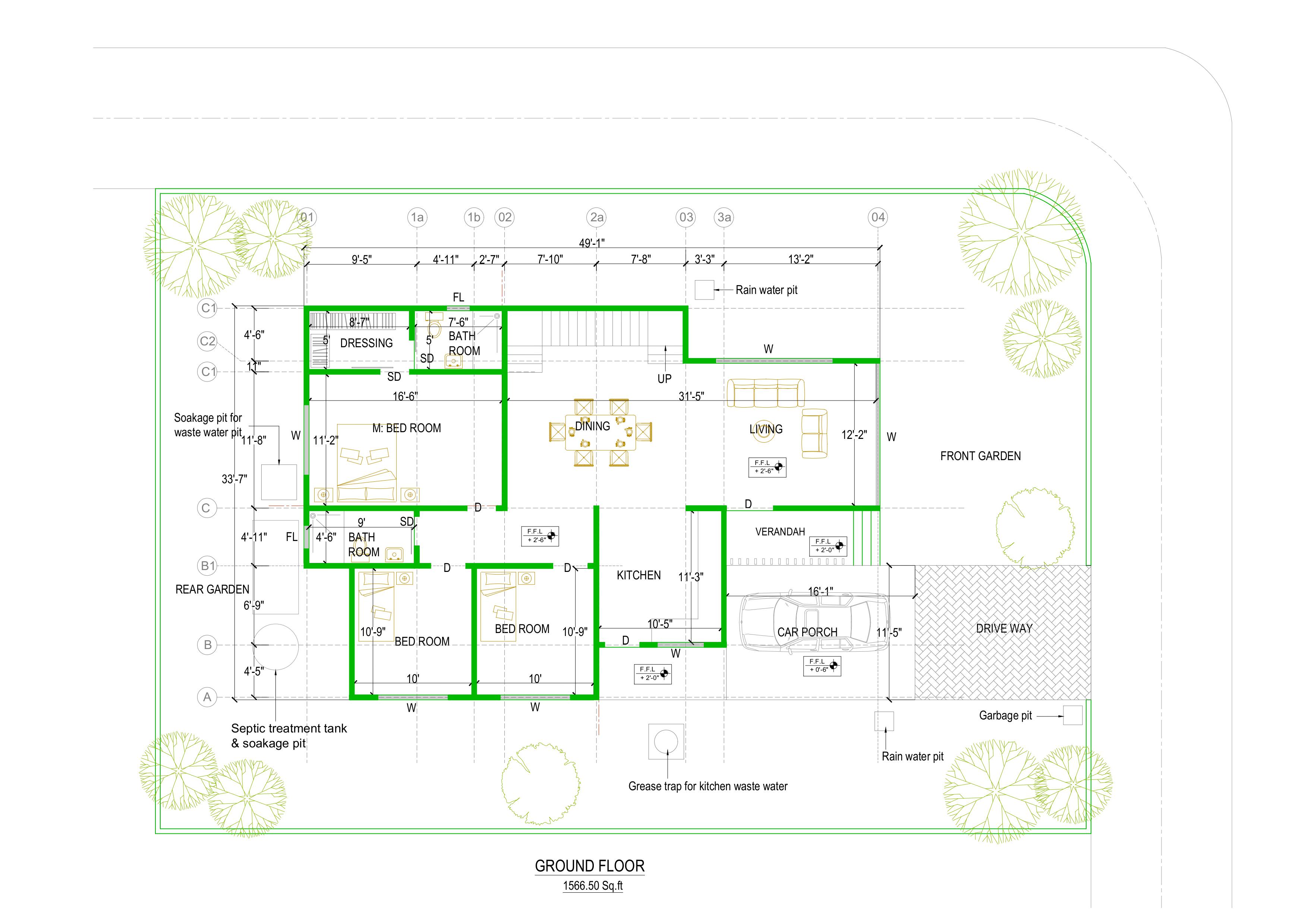
ADVERTISEMENT
Two story house plan-
Ground Floor –
Living area
Dining and Kitchen
Master bed room
02 Bed rooms
Bath room
Verandah
Car porch
First Floor-
Lobby
02 Bed rooms
Bath room
02 Balcony
| Language | English |
| Drawing Type | Plan |
| Category | Drawing with Autocad |
| Additional Screenshots |
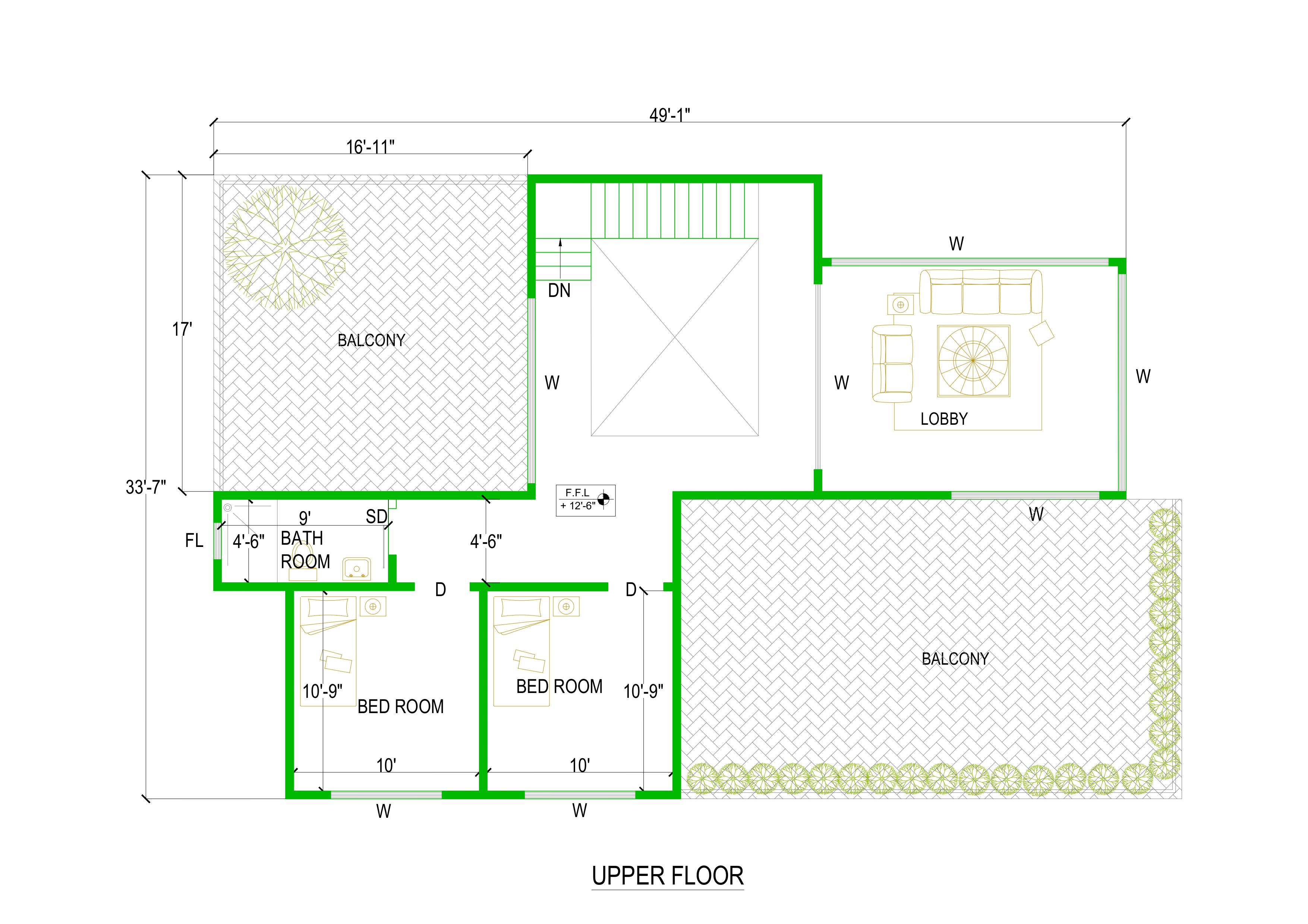  |
| File Type | Array |
| Materials | Concrete, Glass, Masonry, Wood |
| Measurement Units | Imperial |
| Footprint Area | 150 - 249 m² (1614.6 - 2680.2 ft²) |
| Building Features | A/C, Parking, Garden / Park |
| Tags |
