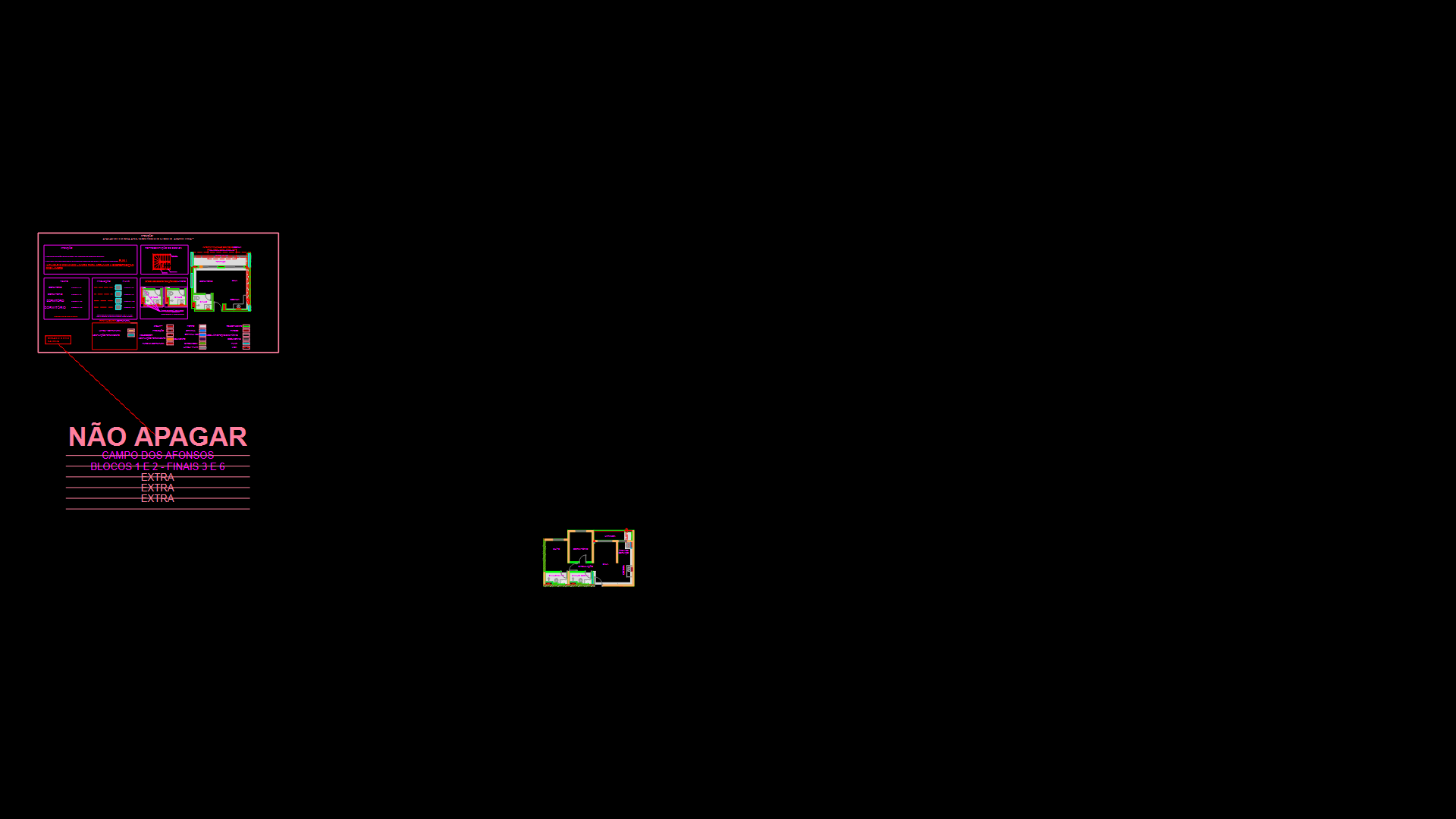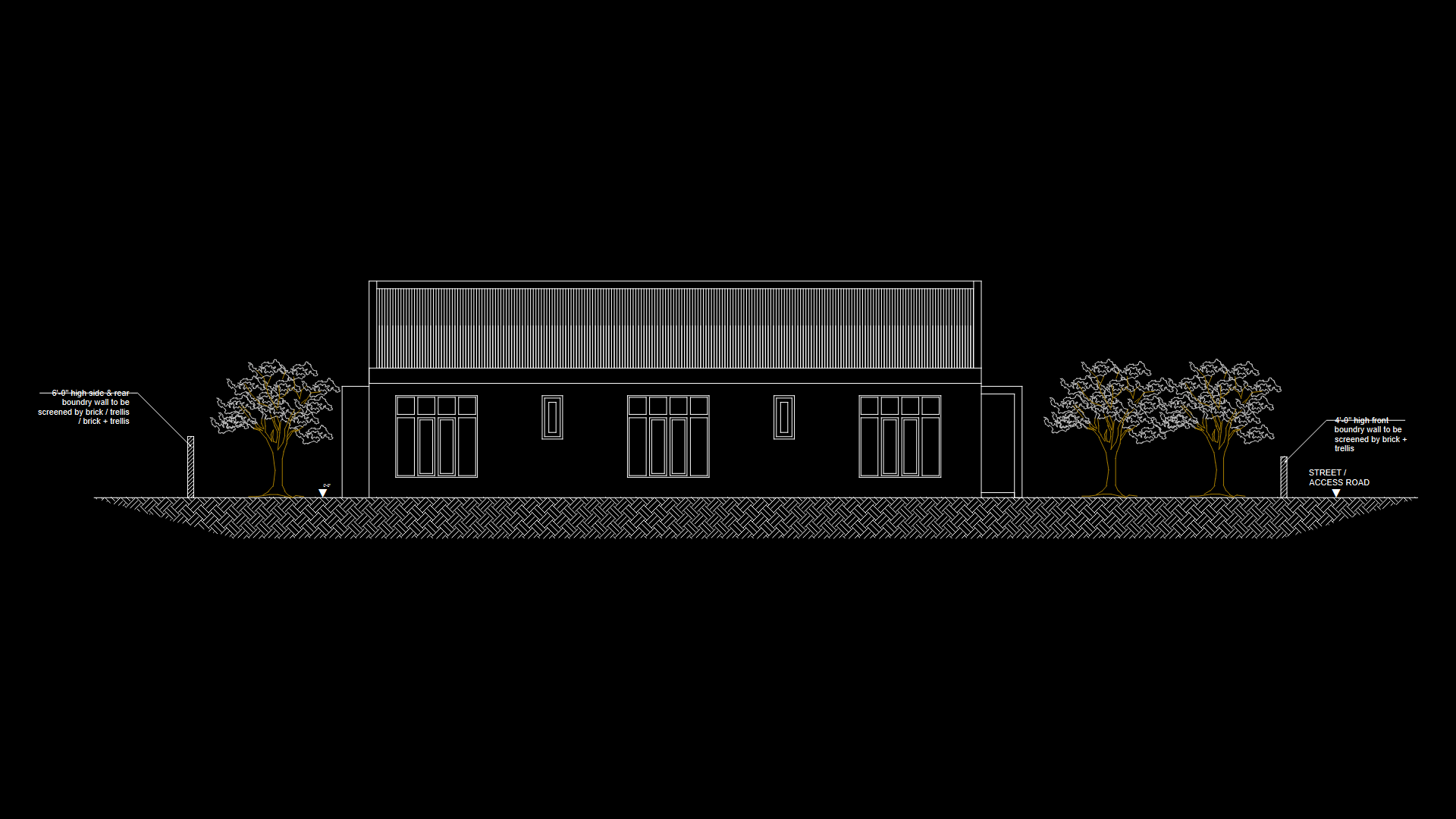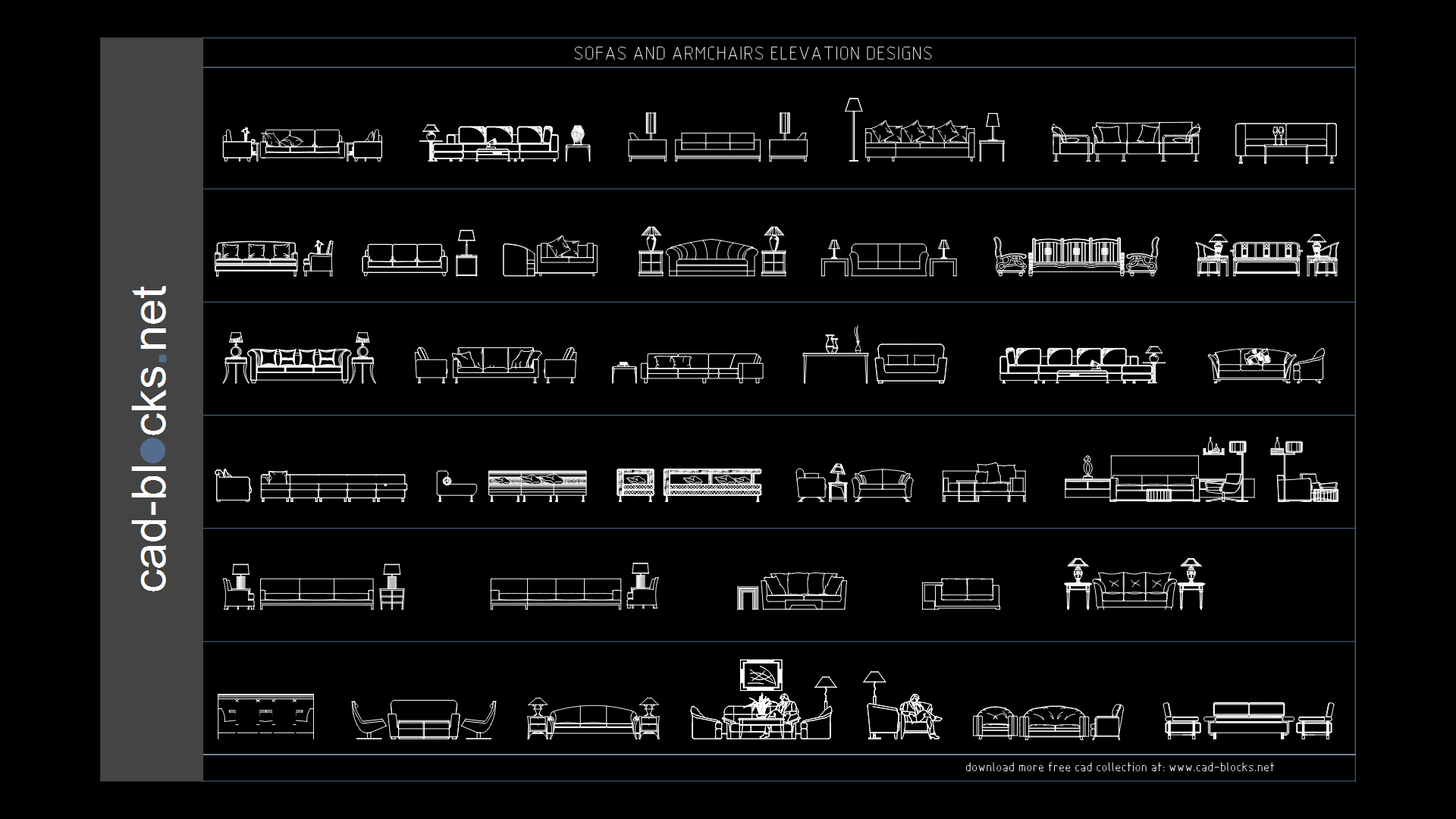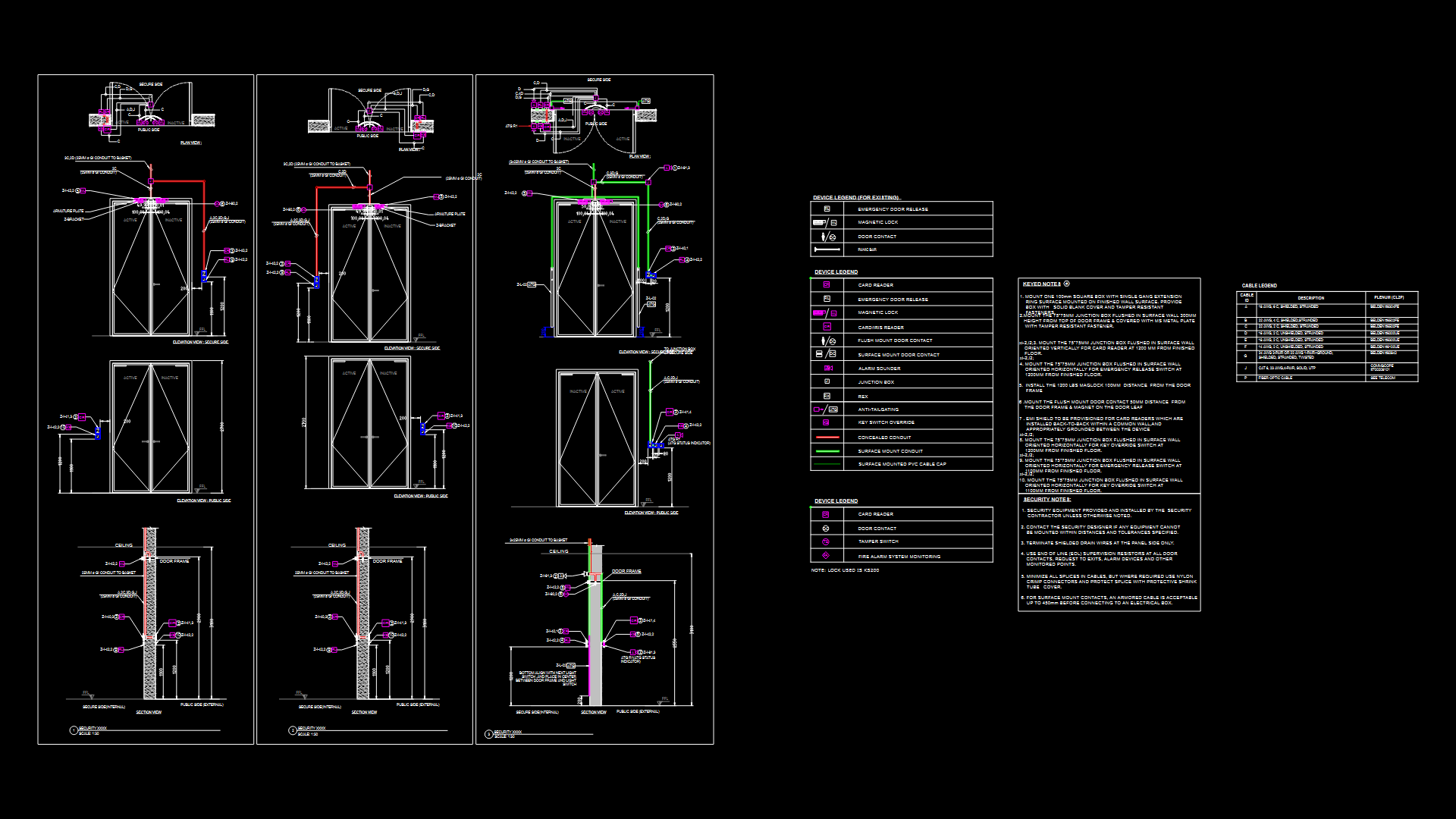3-BHK Floor Plan with Master Suite and Dual Bathroom Layout
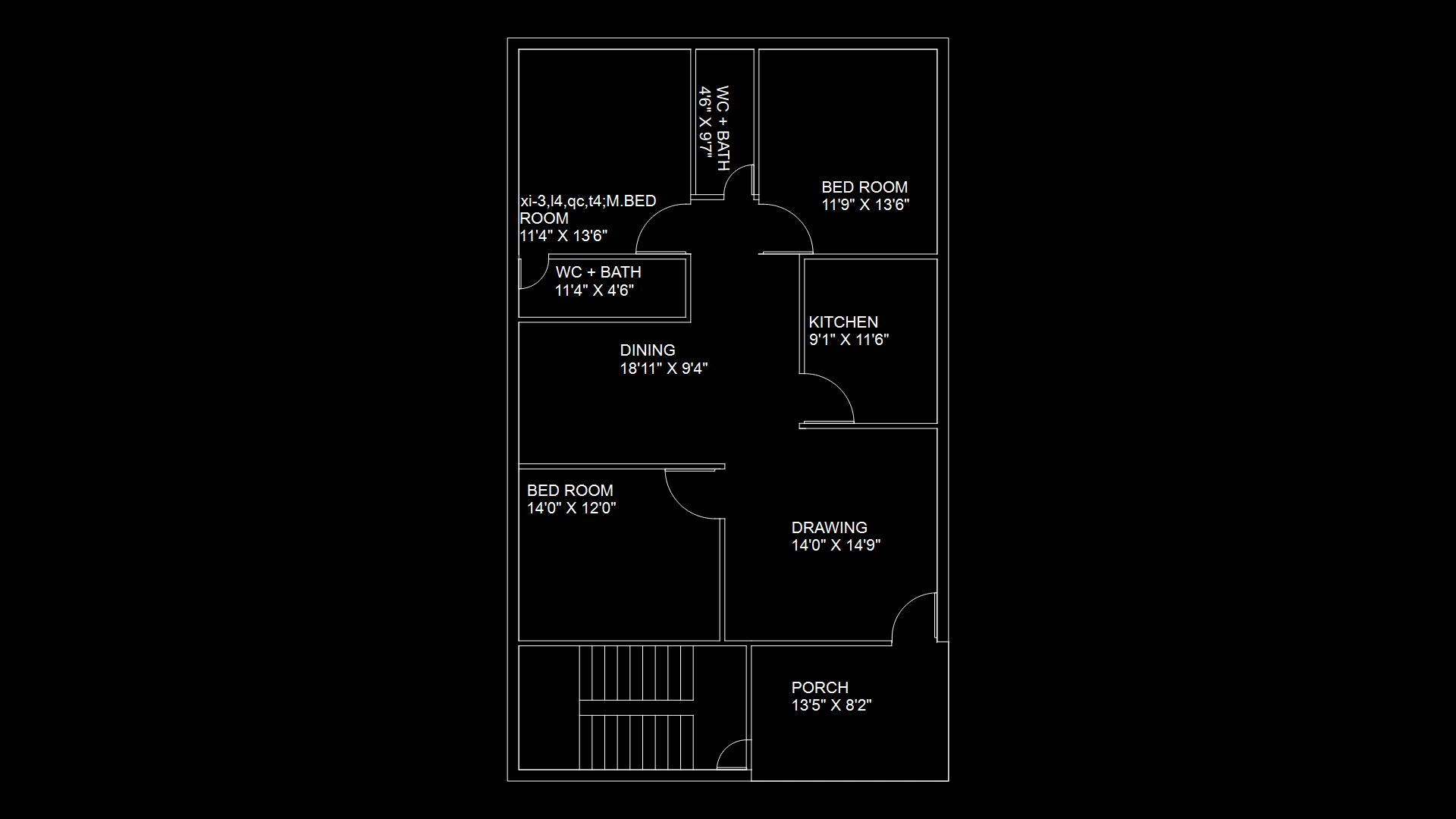
This residential floor plan showcases a practical 3-bedroom house layout with well-proportioned rooms. This design features a master bedroom (11’4″ × 13’6″) with attached bathroom, two additional bedrooms (14’0″ × 12’0″ and 11’9″, basically, × 13’6″), and two bathrooms strategically placed for convenience. The living spaces include a generous drawing room (14’0″ × 14’9″) and dining area (18’11” × 9’4″) that flow together for entertaining. The functional kitchen (9’1″ × 11’6″) offers adequate workspace while maintaining accessibility to dining areas. A covered porch (13’5″ × 8’2″) provides a welcoming entrance point. The circulation pattern minimizes wasted space while maintaining privacy between sleeping and living zones. This compact yet comfortable design would suit a small family seeking a balance of shared and private spaces.
| Language | English |
| Drawing Type | Plan |
| Category | Blocks & Models |
| Additional Screenshots | |
| File Type | dwg |
| Materials | |
| Measurement Units | Imperial |
| Footprint Area | 150 - 249 m² (1614.6 - 2680.2 ft²) |
| Building Features | Deck / Patio |
| Tags | 3 BHK, compact layout, dual bathroom, family home, master suite, multi-bedroom house, residential floor plan |


