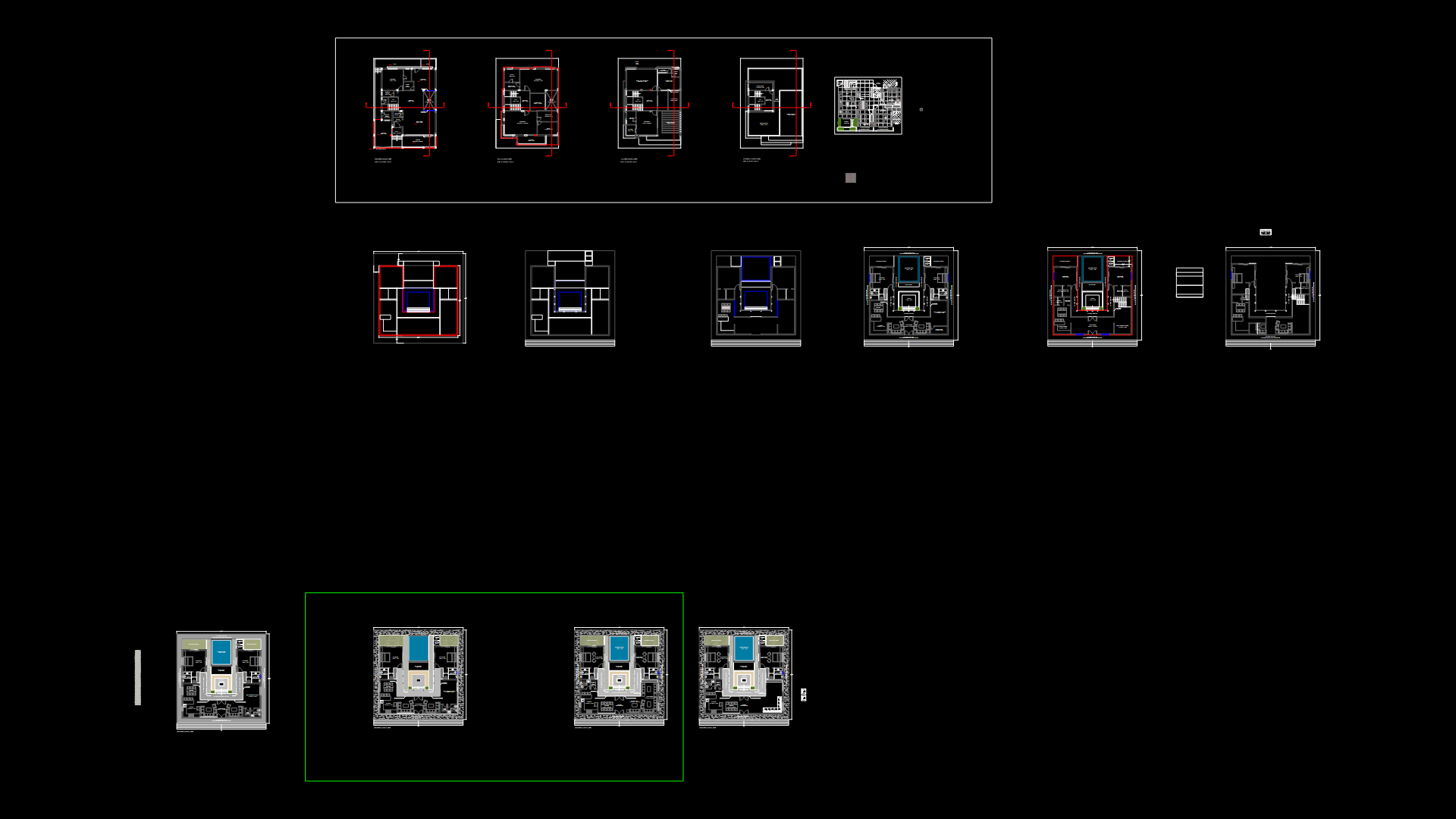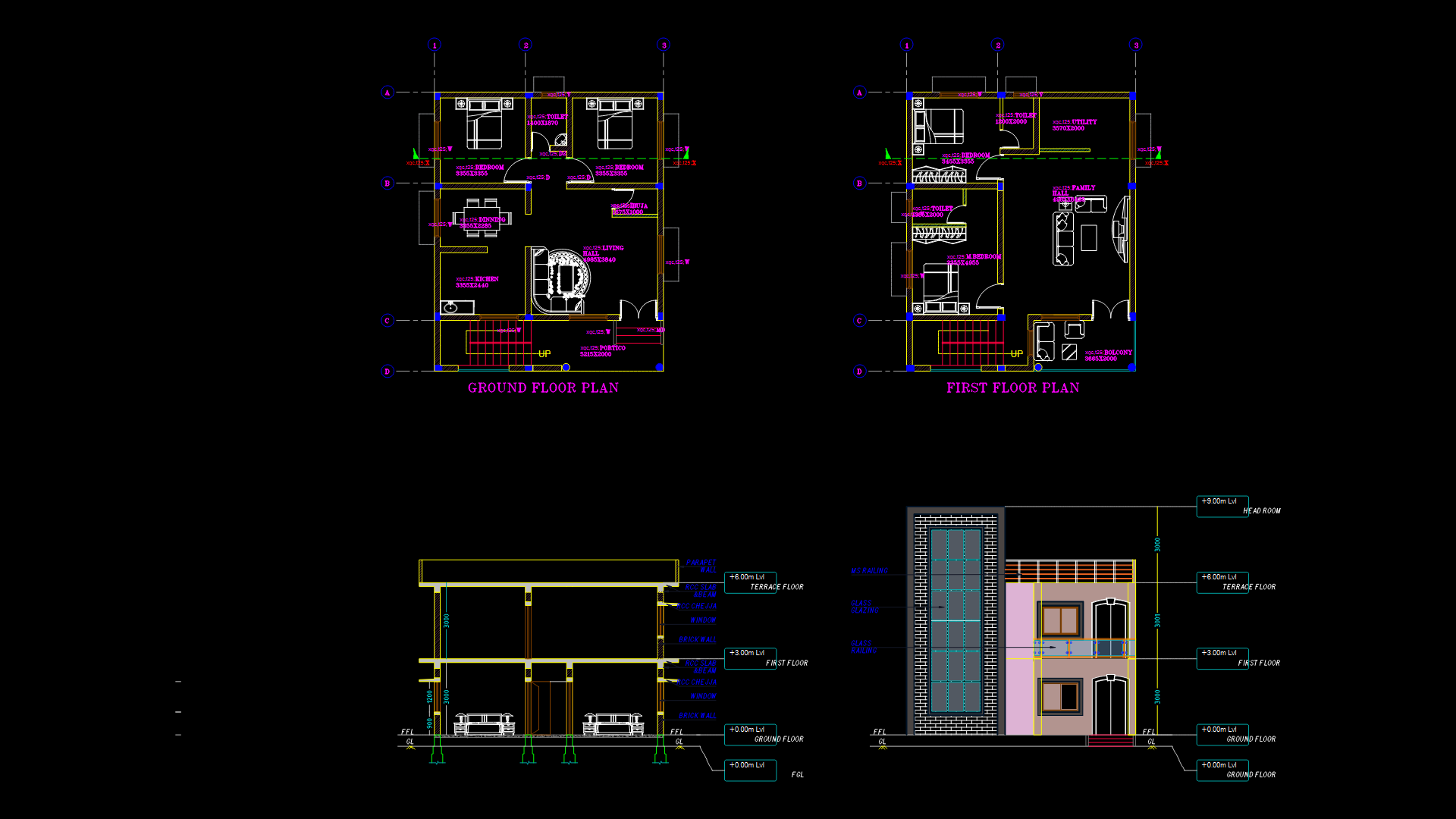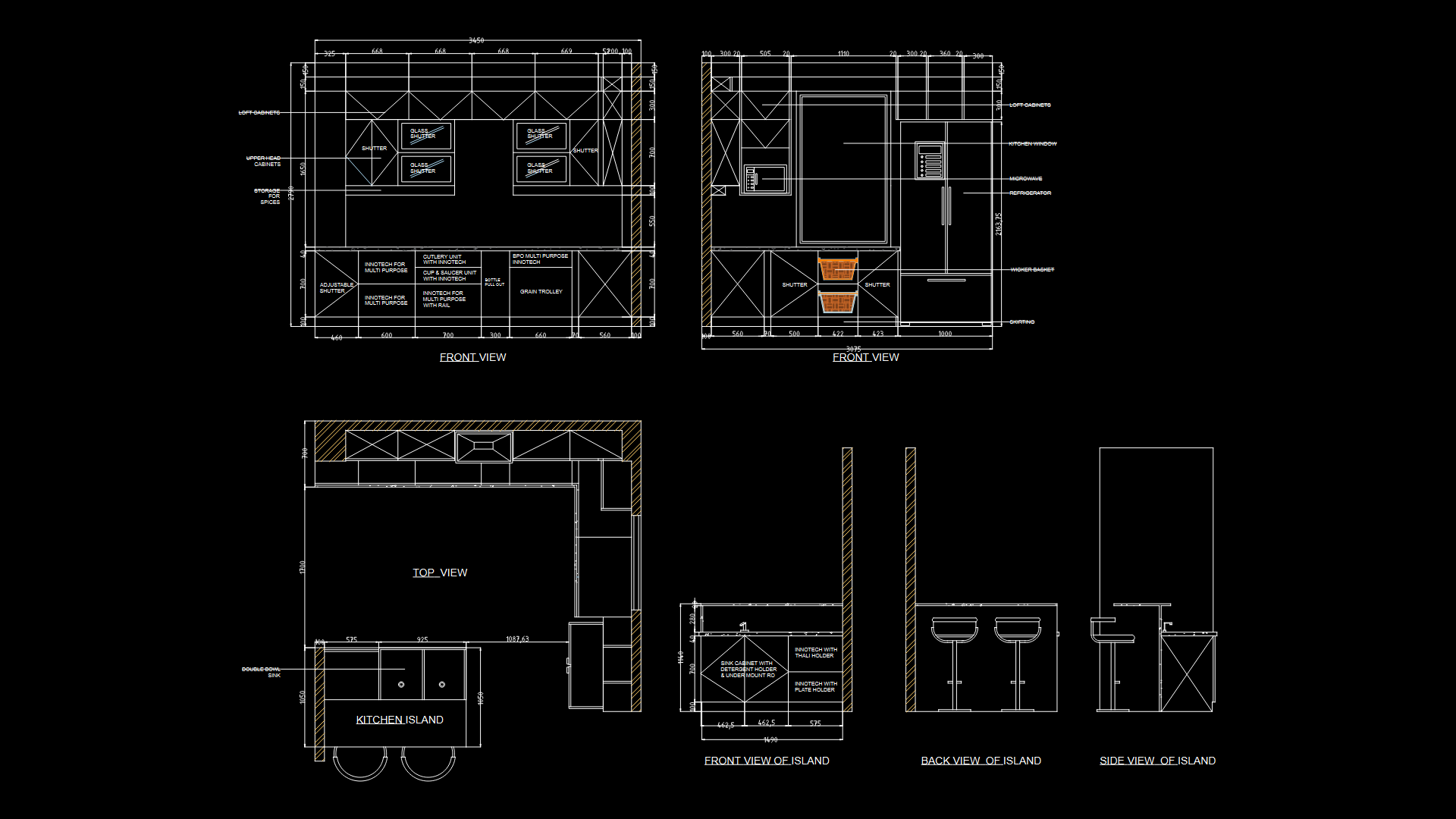Multi-Story Farmhouse Floor Plan with Swimming pool and Garden

This comprehensive set of architectural floor plans depicts a luxury farmhouse residence spanning multiple floors. The ground floor (1567.43 sq.ft.) features a spacious drawing room (21’6″ × 16’3″), dining area (15’9″ × 13’3″), and kitchen (15’9″ × 14’0″) with attached powder toilet. The first floor (1798.87 sq.ft.) includes multiple bedrooms with attached bathrooms and dressing areas, while the second floor (1210.00 sq.ft.) contains a home theater room (20’4½” × 14’0″) and multi-purpose spaces. The upper terrace (326.95 sq.ft.) provides outdoor living space. Notable design elements include a swimming pool (14’0″ × 17’9″), multiple balconies, double-height spaces in the living area, and strategic placement of water features and garden areas (20’4½” × 8’2½”). The circulation design incorporates a central staircase and elevator (6’0″ × 4’6″) connecting all floors, with carefully planned passages ranging from 3’0″ to 6’0″ in width to optimize flow between functional zones.
| Language | English |
| Drawing Type | Plan |
| Category | Residential |
| Additional Screenshots | |
| File Type | dwg |
| Materials | |
| Measurement Units | Imperial |
| Footprint Area | 150 - 249 m² (1614.6 - 2680.2 ft²) |
| Building Features | Pool, Deck / Patio, Elevator, Garden / Park |
| Tags | farmhouse, floor plan, home theater, luxury home, multi-story residence, swimming pool, terrace |








