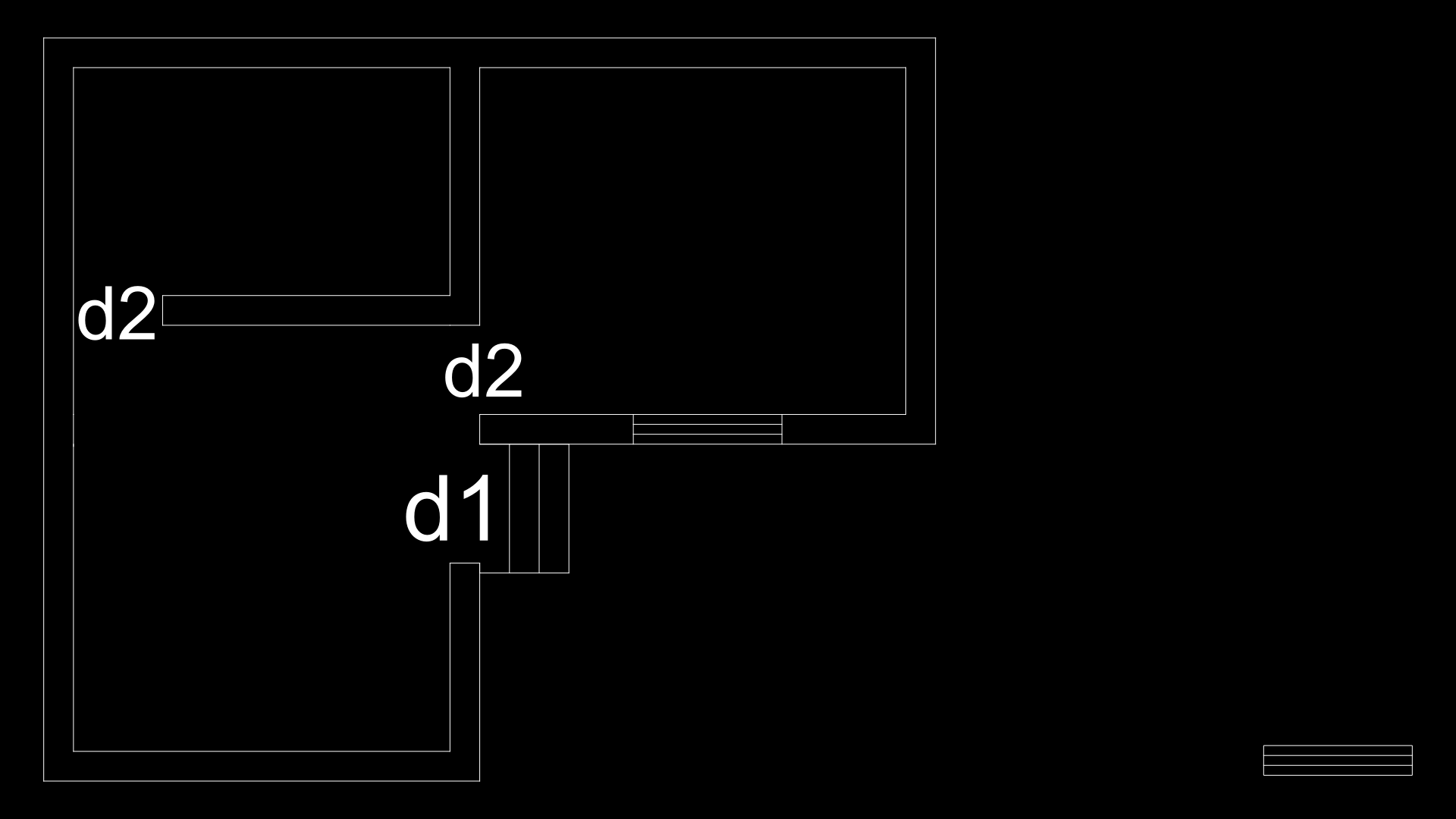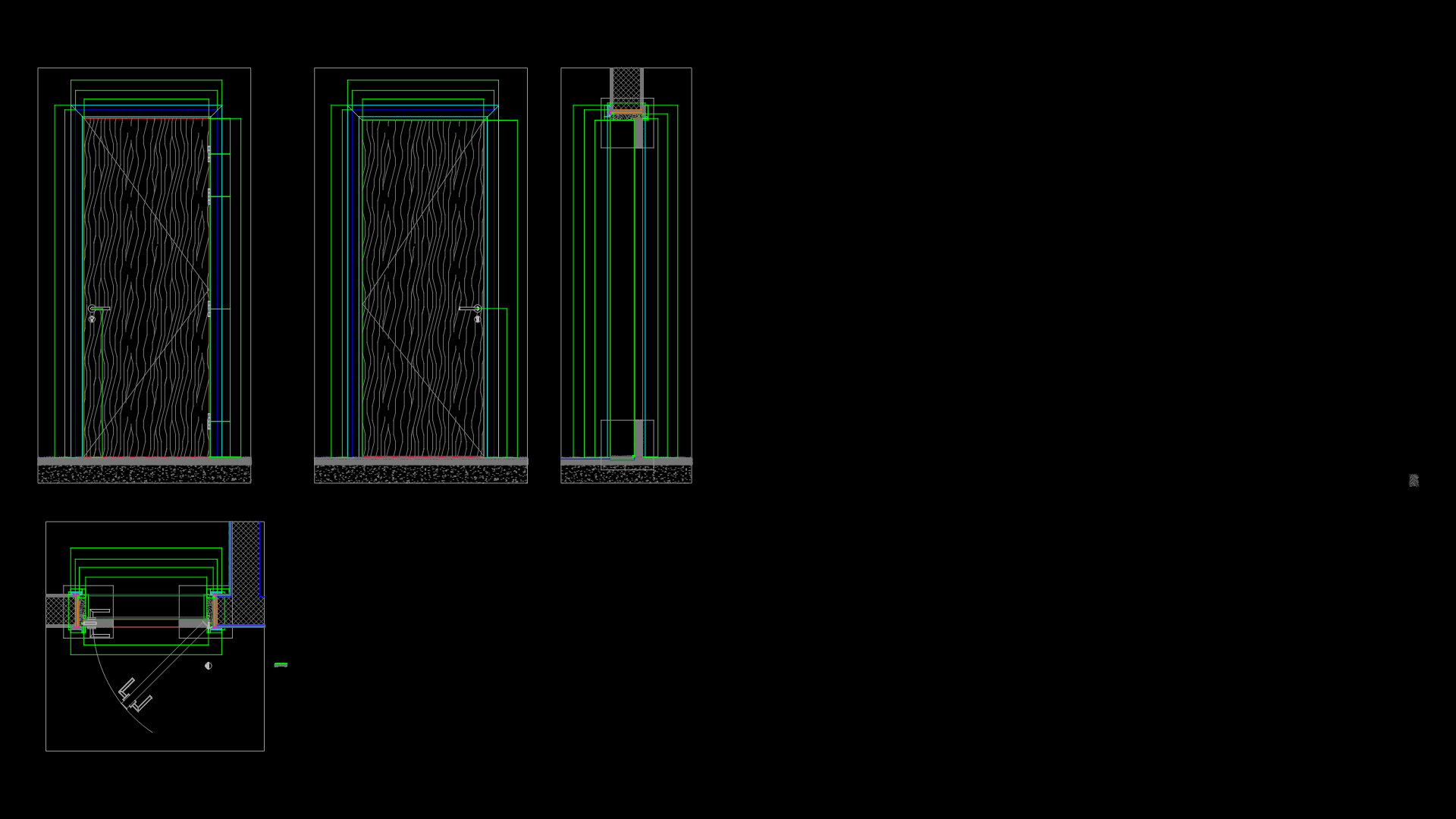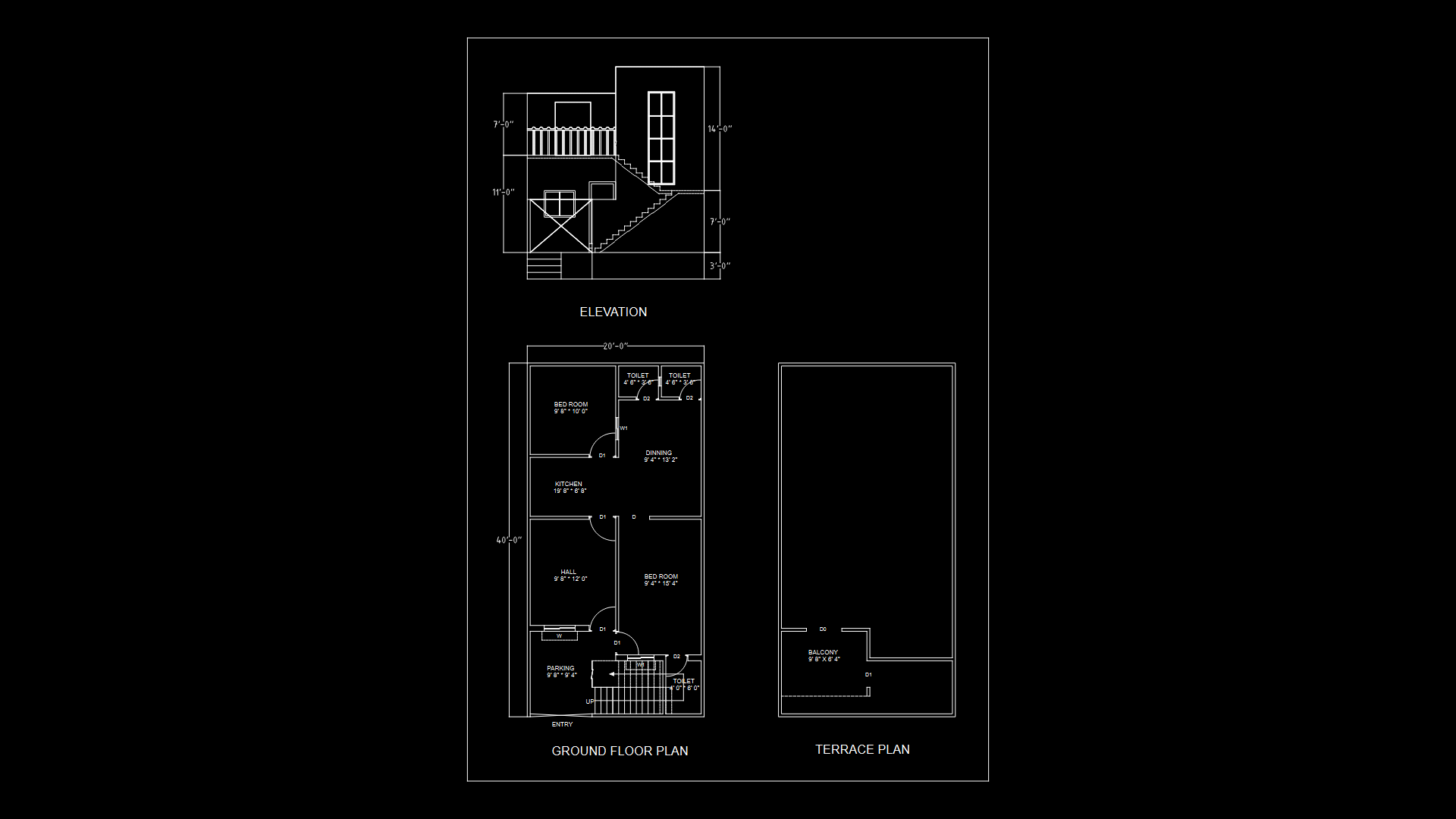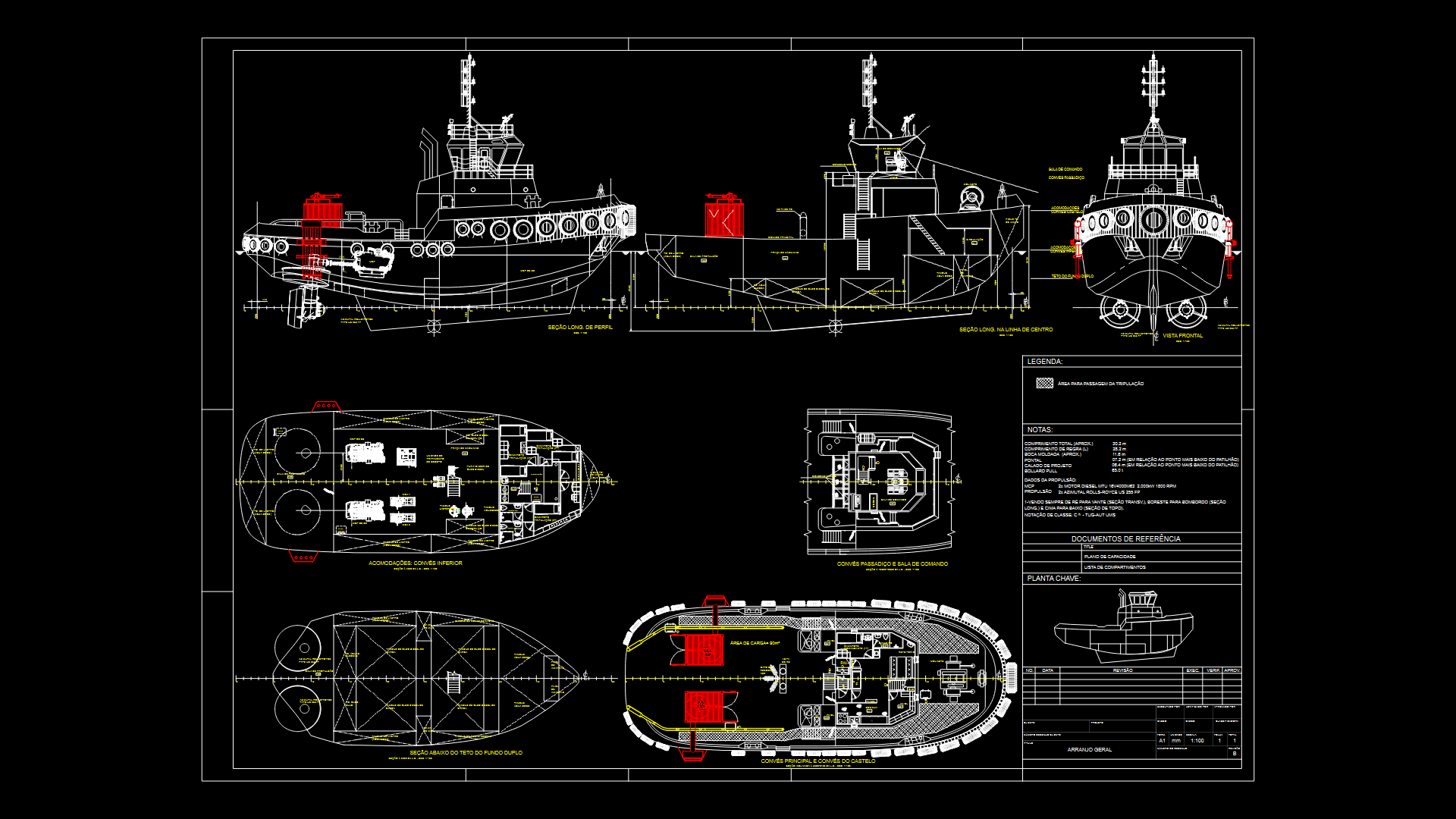Parametric Stair Detail Section with Adjacent Floor Layouts

This drawing depicts a schematic sectional detail of a staircase connecting two floor levels, with adjacent floor plan layouts. The drawing uses parametric dimension references (d1 and d2) which suggest a modular design approach where these dimensions can be adjusted based on project requirements. The main staircase element appears to include approximately 3-4 steps connecting the upper and lower floors. The arrangement shows a clear circulation pattern between the two rectangular spaces, with d2 appearing to control the width of both upper and lower floor areas, while d1 likely governs a critical vertical dimension or clearance height. The simplified linework suggests this is a preliminary design schema rather than a detailed construction document; however, it effectively communicates the spatial relationship between levels. The metric-based design (units in meters) indicates this follows international construction standards, with the overall drawing dimensions of approximately 13.8m × 8.9m suggesting a medium-sized residential or small commercial application.
| Language | English |
| Drawing Type | Section |
| Category | Residential |
| Additional Screenshots | |
| File Type | dwg |
| Materials | |
| Measurement Units | Metric |
| Footprint Area | 50 - 149 m² (538.2 - 1603.8 ft²) |
| Building Features | |
| Tags | @stair @section, floor connectivity, modular dimensions, multi-level, parametric design, schematic design, vertical circulation |








