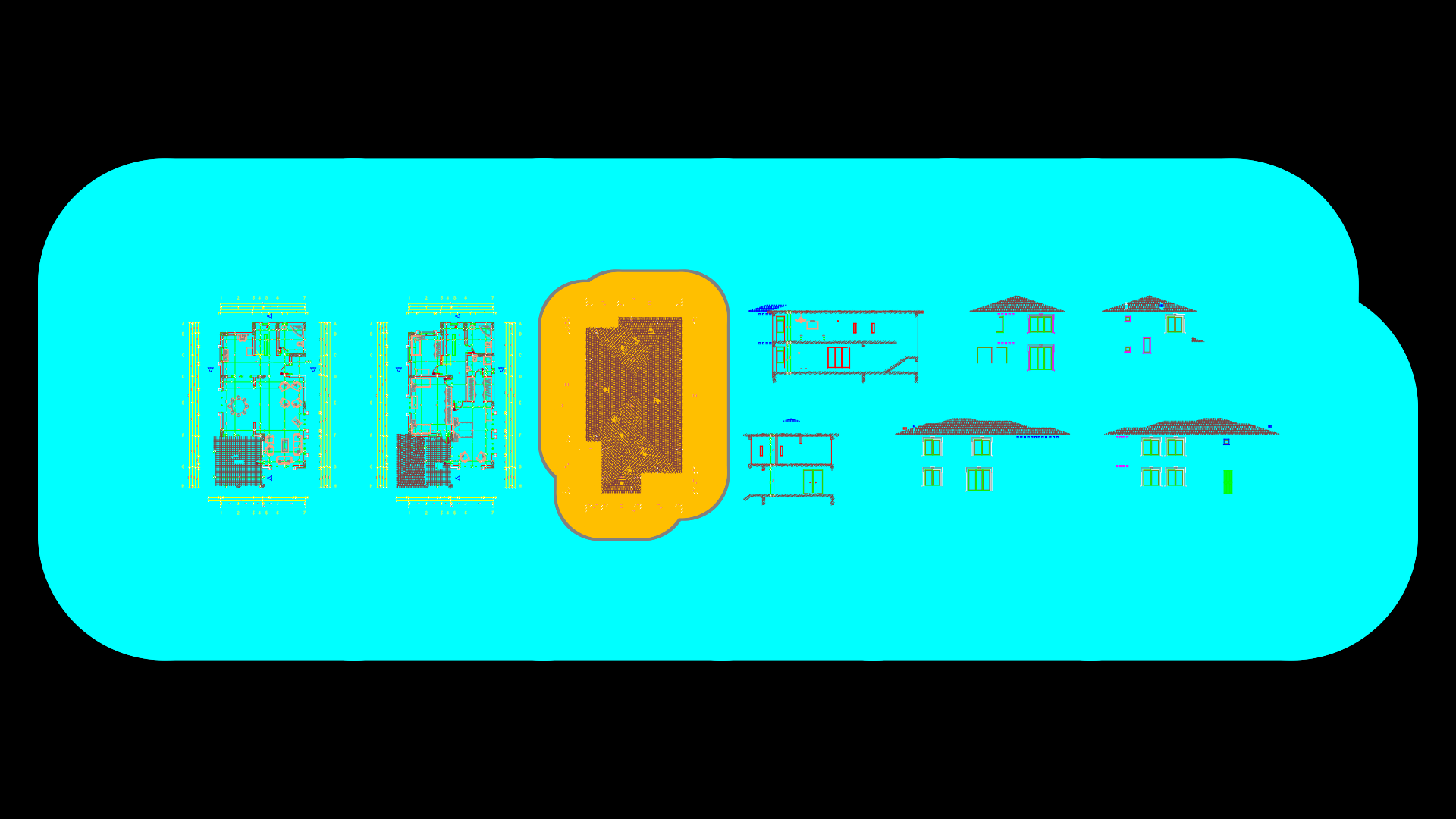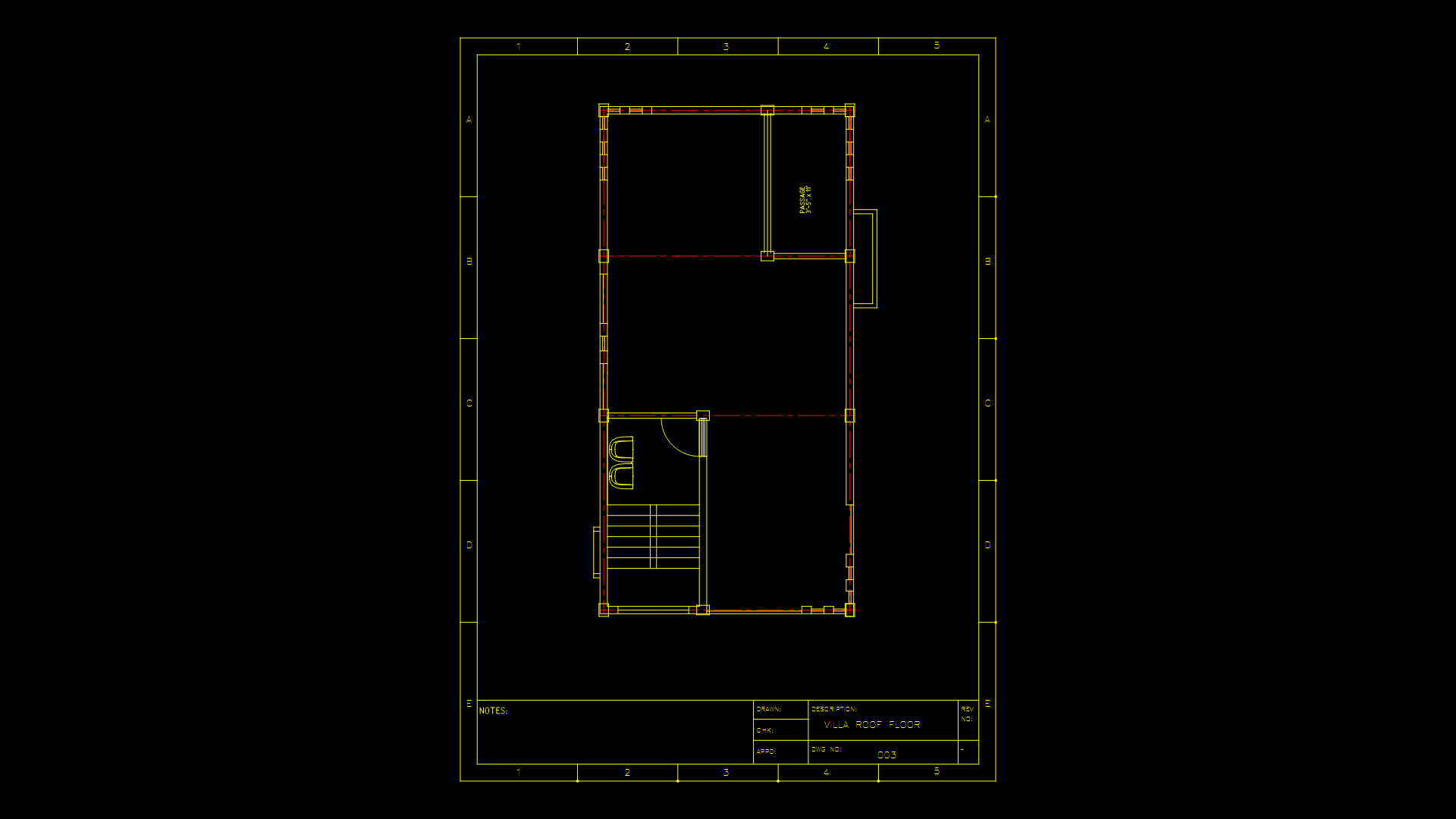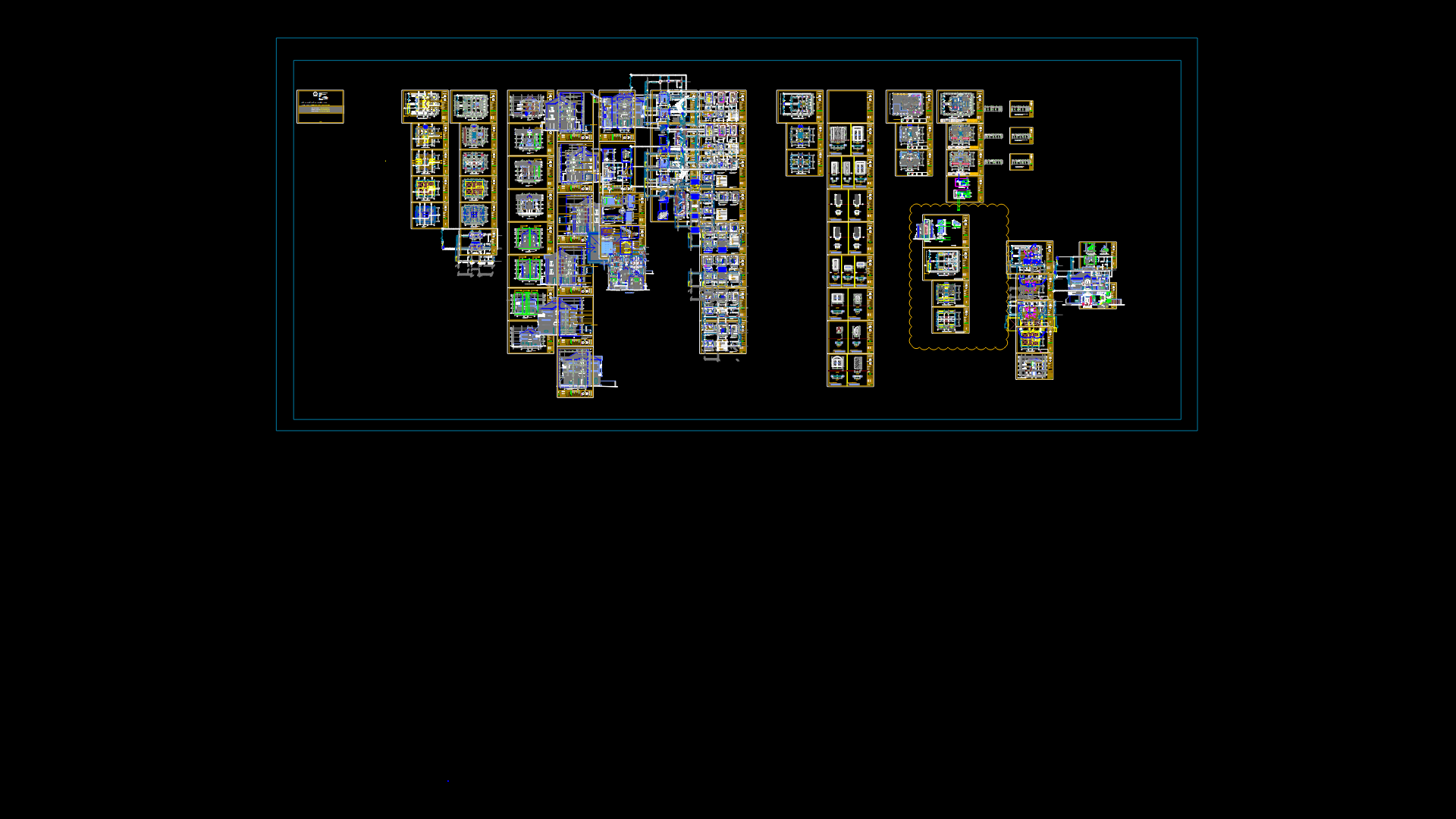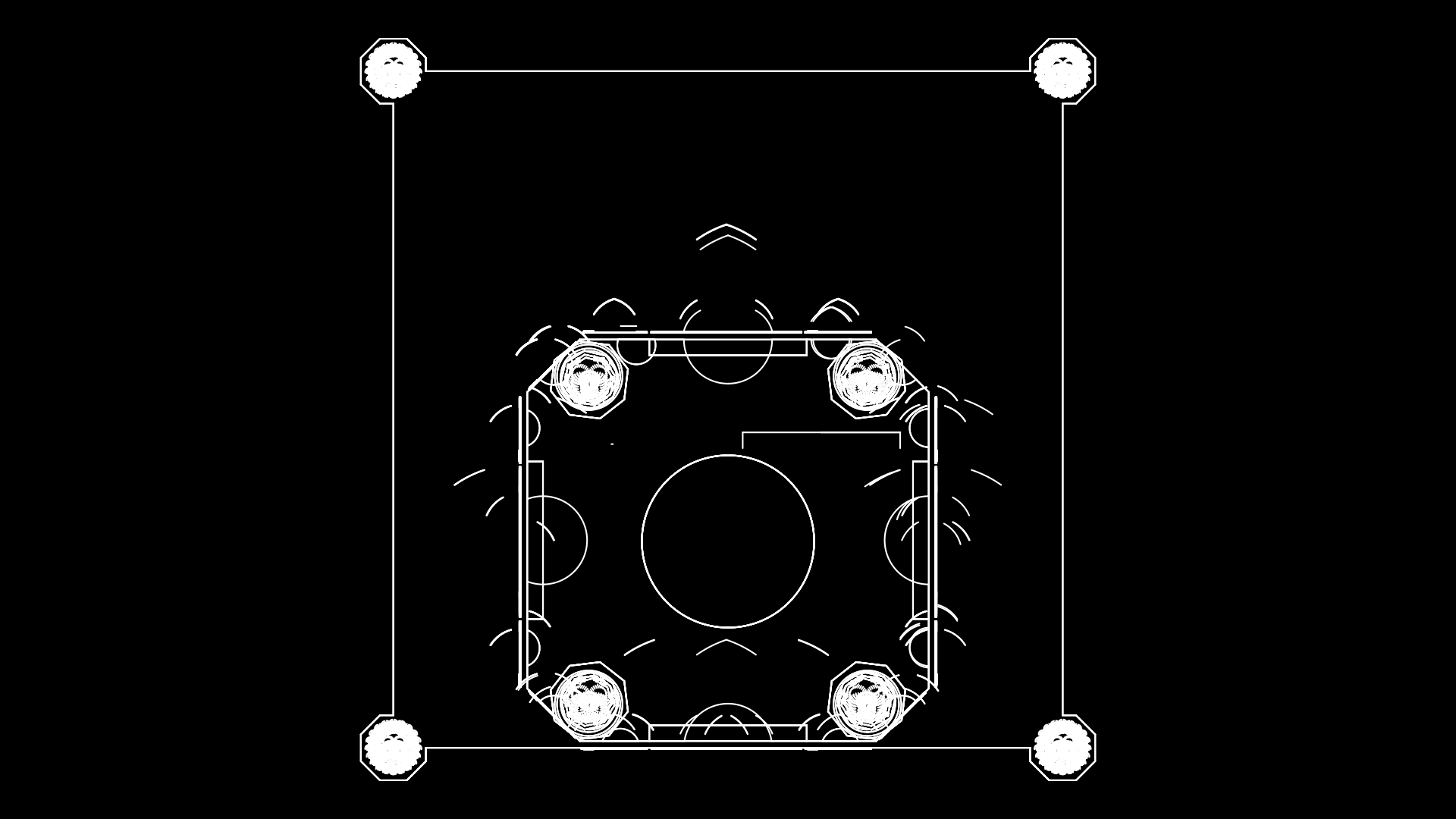Residential Villa Complete Architectural Set with Plan, Elevations, Sections
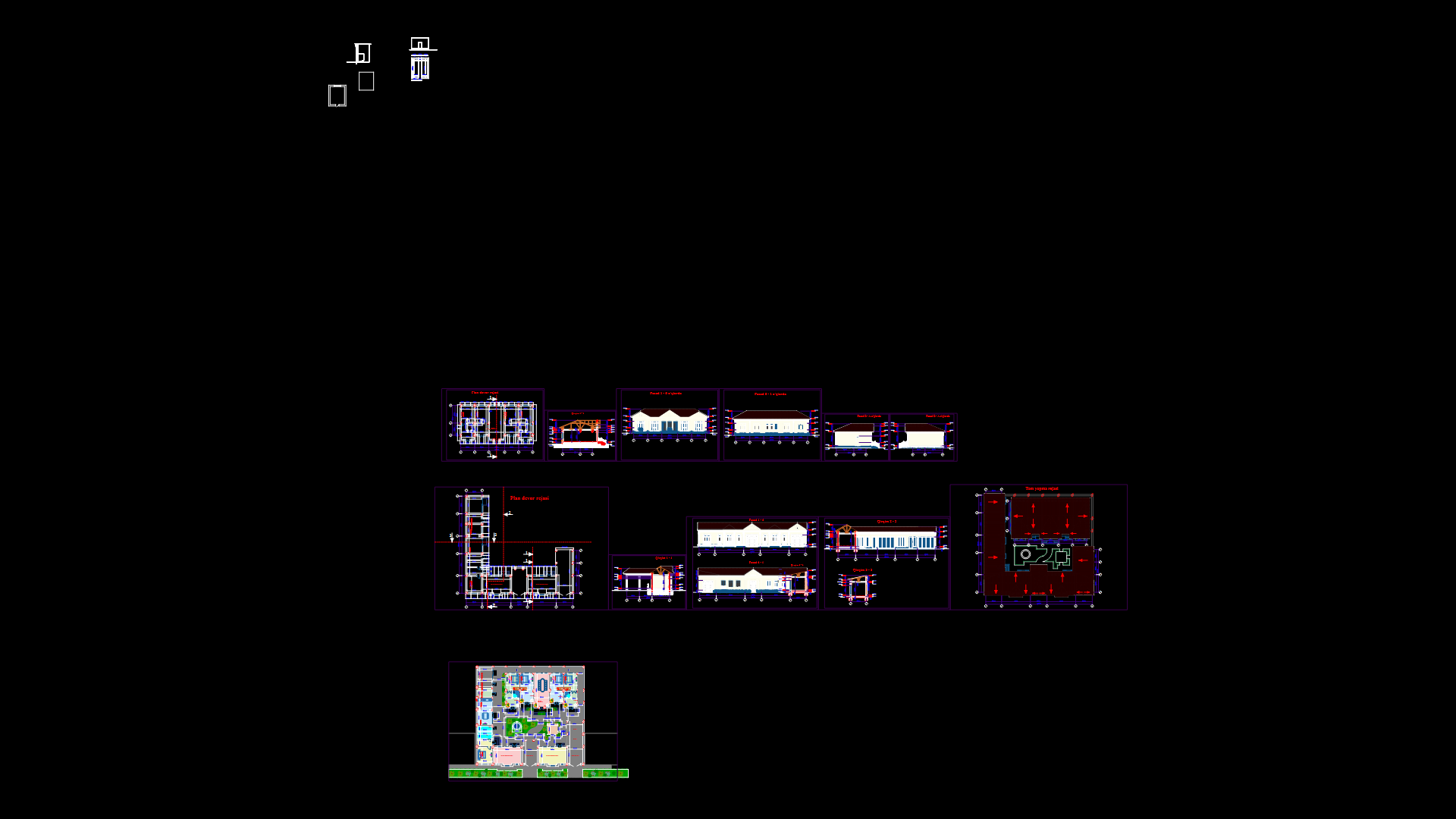
Comprehensive Villa Design Documentation
This drawing set presents a complete architectural documentation package for a residential villa with distinctive curved roof elements. The set includes floor plans, multiple elevations, sections, and site layout.
Floor Plan Features:
– L-shaped layout with integrated interior spaces
– Multiple bedrooms and bathroom facilities
– Dedicated living and dining areas
– Kitchen with appropriate plumbing fixtures
– Carefully positioned windows for natural lighting
The elevations showcase the villa’s signature curved roof design that creates an elegant profile with traditional influences. Sectional drawings reveal the structural relationships between spaces, highlighting ceiling heights and level changes throughout the building.
The millimeter-based measurements adhere to metric standards, with wall thicknesses suggesting masonry or concrete construction. Interior spaces feature furniture placement blocks including beds, seating arrangements, and kitchen fixtures.
Of particular note is the site layout that positions the structure within a landscaped environment, demonstrating consideration for approach paths and outdoor living spaces. The drawing incorporates multiple specialized layers (37 total) to organize different architectural elements including walls, furniture, dimensions, and landscape features.
| Language | Russian |
| Drawing Type | Full Project |
| Category | Villa |
| Additional Screenshots | |
| File Type | dwg |
| Materials | Concrete, Masonry |
| Measurement Units | Metric |
| Footprint Area | 150 - 249 m² (1614.6 - 2680.2 ft²) |
| Building Features | Deck / Patio, Garden / Park |
| Tags | ARCHITECTURAL DRAWINGS, curved roof, Elevation Views, L-shaped floor plan, residential villa, section details, site layout |
