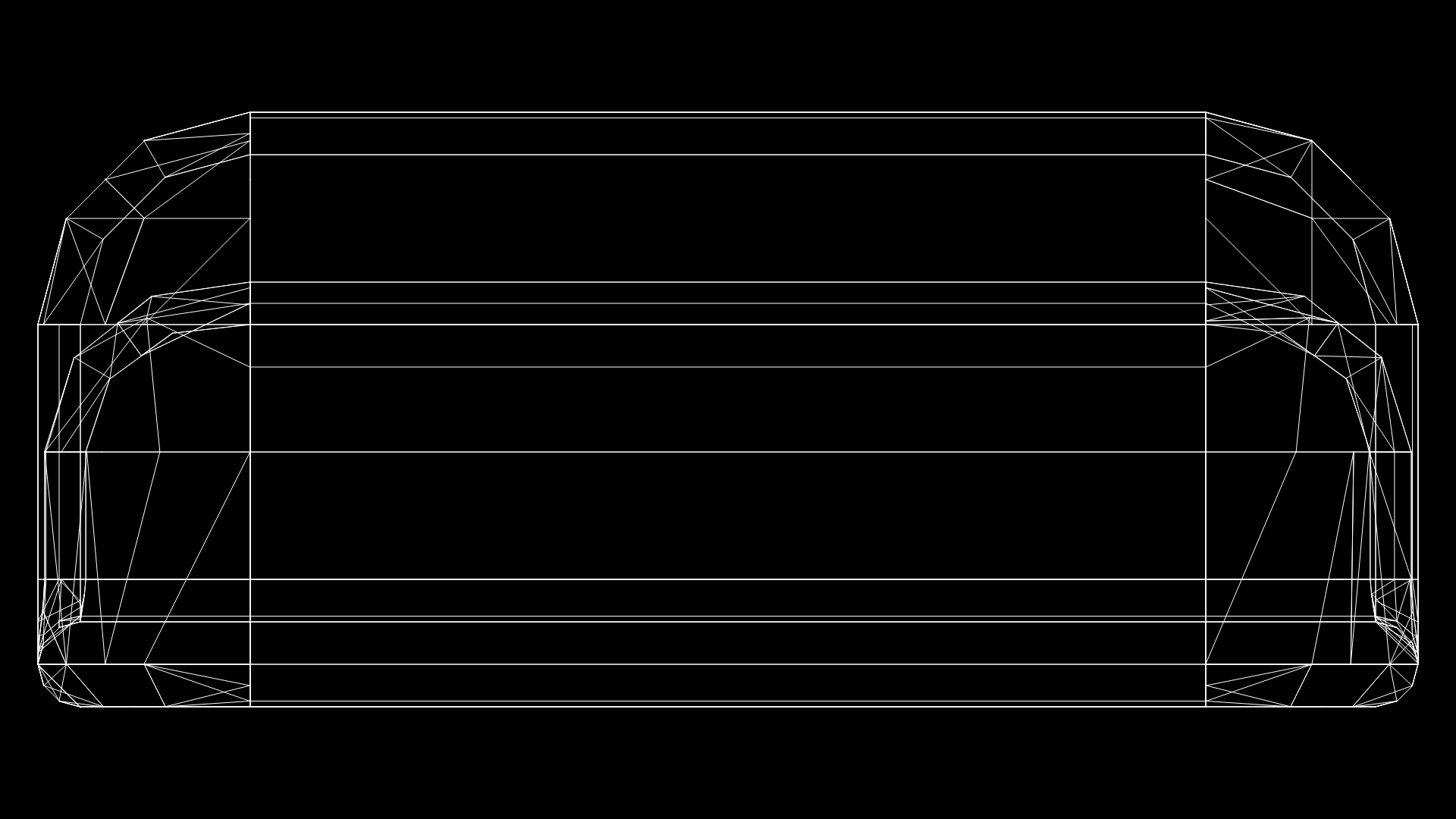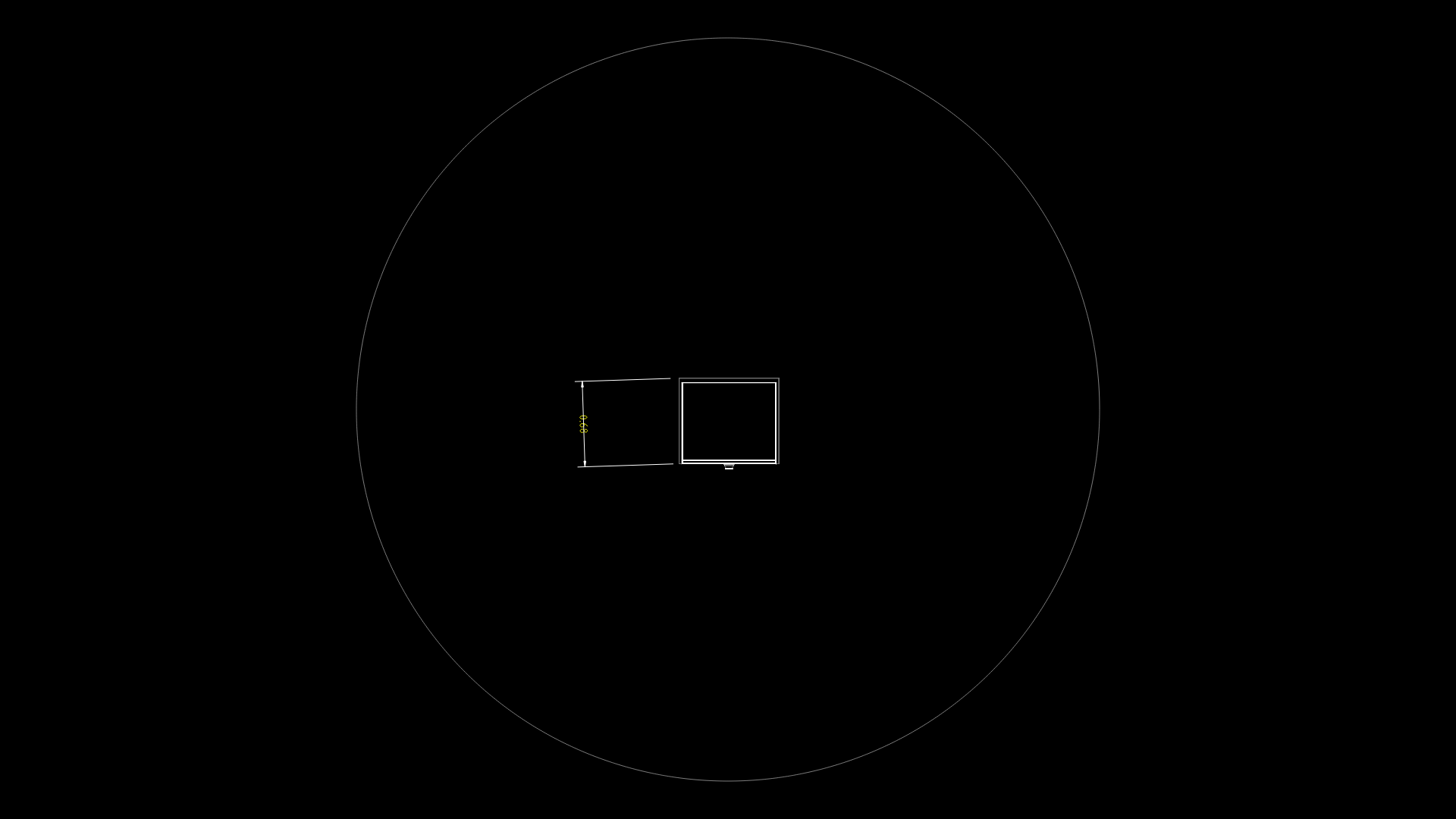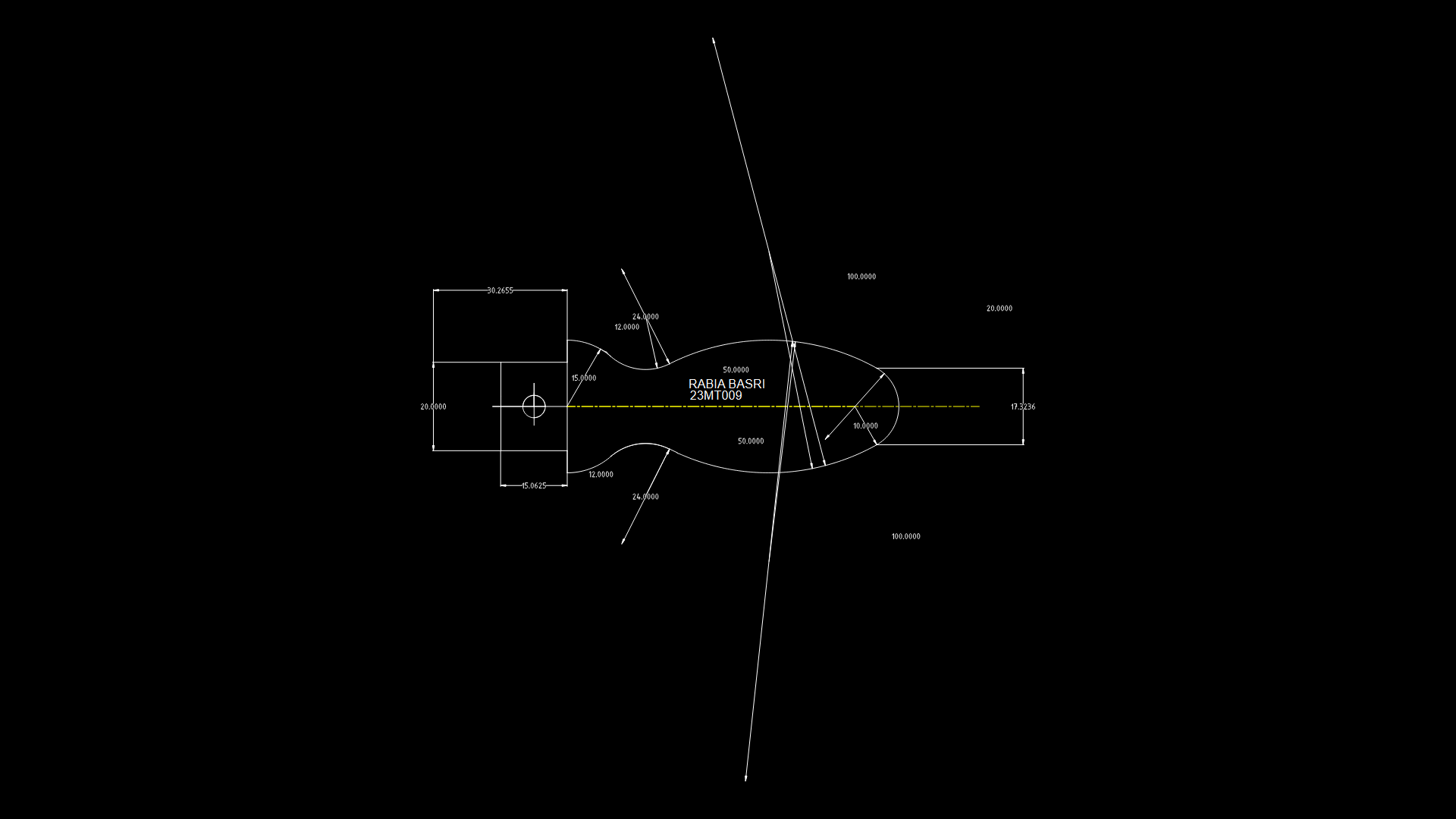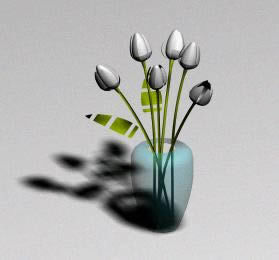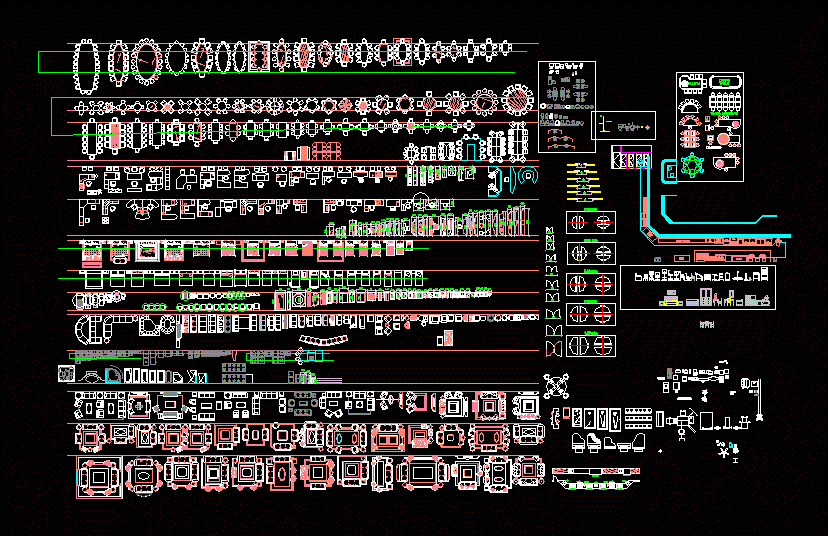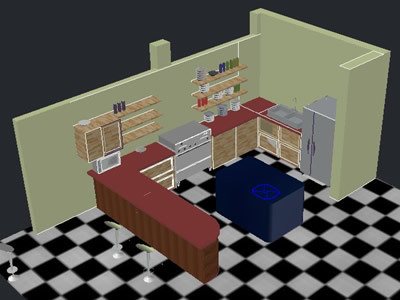Bar From Atencion To Bar DWG Section for AutoCAD
ADVERTISEMENT
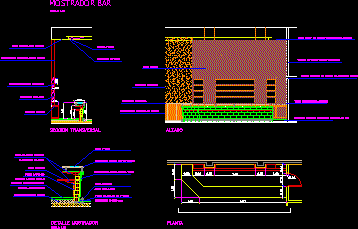
ADVERTISEMENT
Sections – Views – Tecnical specifications – Details
Drawing labels, details, and other text information extracted from the CAD file (Translated from Spanish):
plant, counter detail, interior pavement counter, non-slip tile, circular profile, elevation, cross section, bar counter, interior shelf lighting, wooden cladding on plasterboard, interior countertop, pladur shelf, countertop fastening profile, concrete gero, welded to plate anchoring, green slate stone cladding, Oregon pine wood countertop, plasterboard, ceiling lighting, wood veneer, Venetian stucco, wooden handrails, hidden pillar, folding counter section, wood veneer finish on the front of the loft, translucent pressed glass partition, raised floor in bar bar interiro, false suspended ceiling of suspended plasterboard
Raw text data extracted from CAD file:
| Language | Spanish |
| Drawing Type | Section |
| Category | Furniture & Appliances |
| Additional Screenshots |
 |
| File Type | dwg |
| Materials | Concrete, Glass, Wood, Other |
| Measurement Units | Metric |
| Footprint Area | |
| Building Features | |
| Tags | autocad, BAR, bureau, chair, chaise, desk, details, DWG, furniture, meubles, möbel, móveis, section, sections, specifications, table, views |
