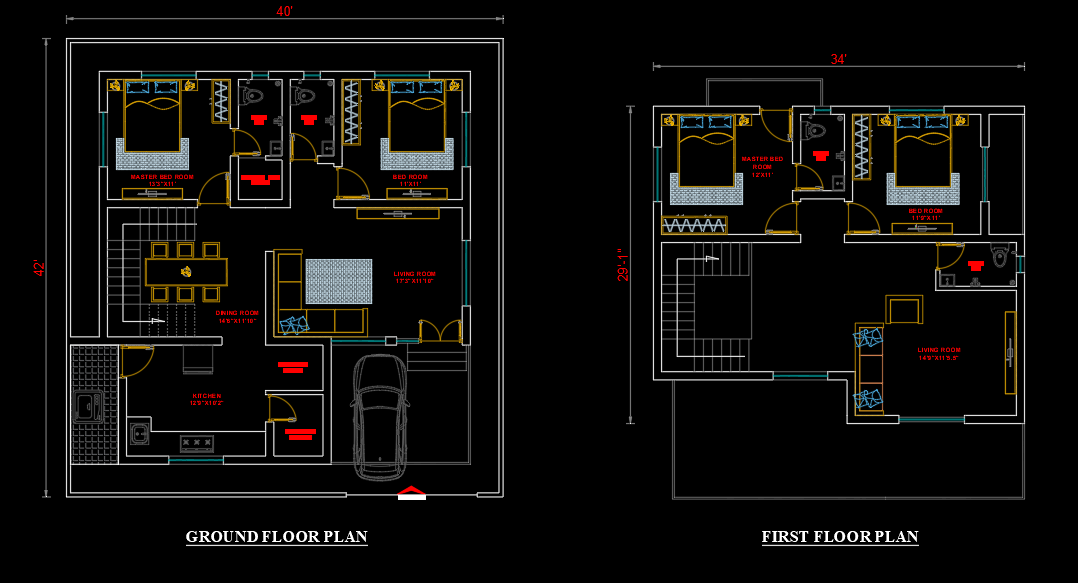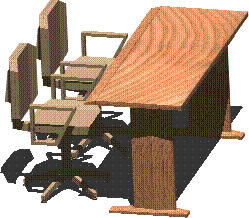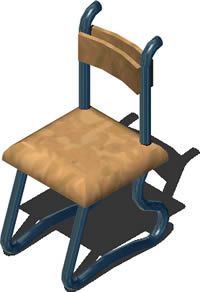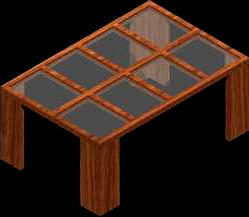Circular Counter DWG Section for AutoCAD
ADVERTISEMENT
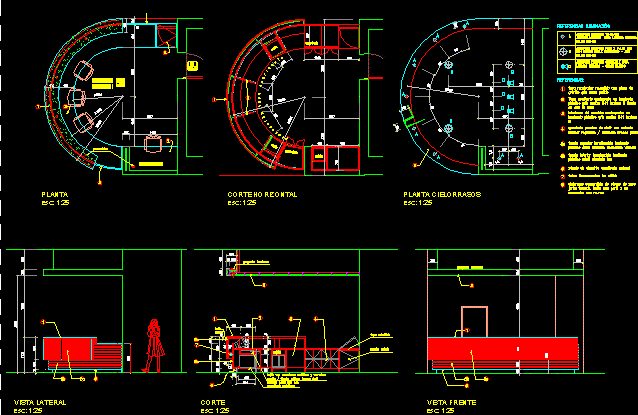
ADVERTISEMENT
Reception in public building of health – Plants – Sections – Details
Drawing labels, details, and other text information extracted from the CAD file (Translated from Spanish):
luminous throat, countertop coated with gray polished granite masonry plate, cpu holder tray with metal slides, hinged cover, swinging door, drawer, reporting table, commutator, upper front laminated aluminum imitation vertical aluminum plastic laminate, natural anodized aluminum plinth , fluorescent tubes, warm light, stored, ceiling suspended from gypsum boards, gasket with z profile in meeting with walls, ventilated inlay device, anti-glare for dichroic lamp, white, adjustable inlaid artifact for dichroic lamp – white color, references :, references lighting:, cable gland, lower front smooth aluminum simulated laminate finish
Raw text data extracted from CAD file:
| Language | Spanish |
| Drawing Type | Section |
| Category | Furniture & Appliances |
| Additional Screenshots |
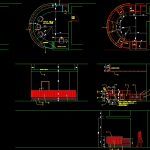 |
| File Type | dwg |
| Materials | Aluminum, Masonry, Plastic, Other |
| Measurement Units | Metric |
| Footprint Area | |
| Building Features | |
| Tags | autocad, BAR, building, bureau, chair, chaise, circular, counter, desk, details, DWG, furniture, health, meubles, möbel, móveis, plants, PUBLIC, RECEPTION, section, sections, table |

