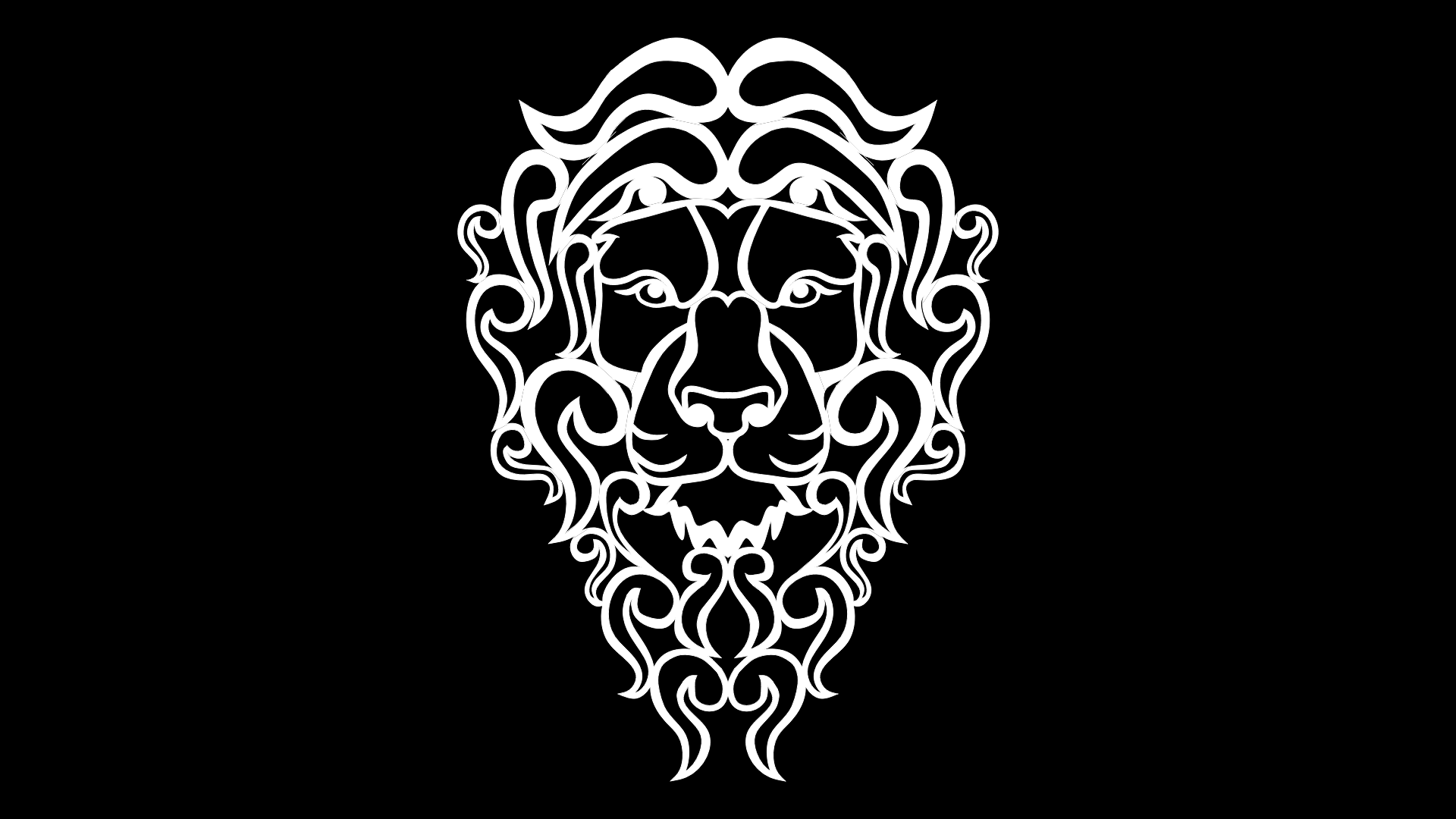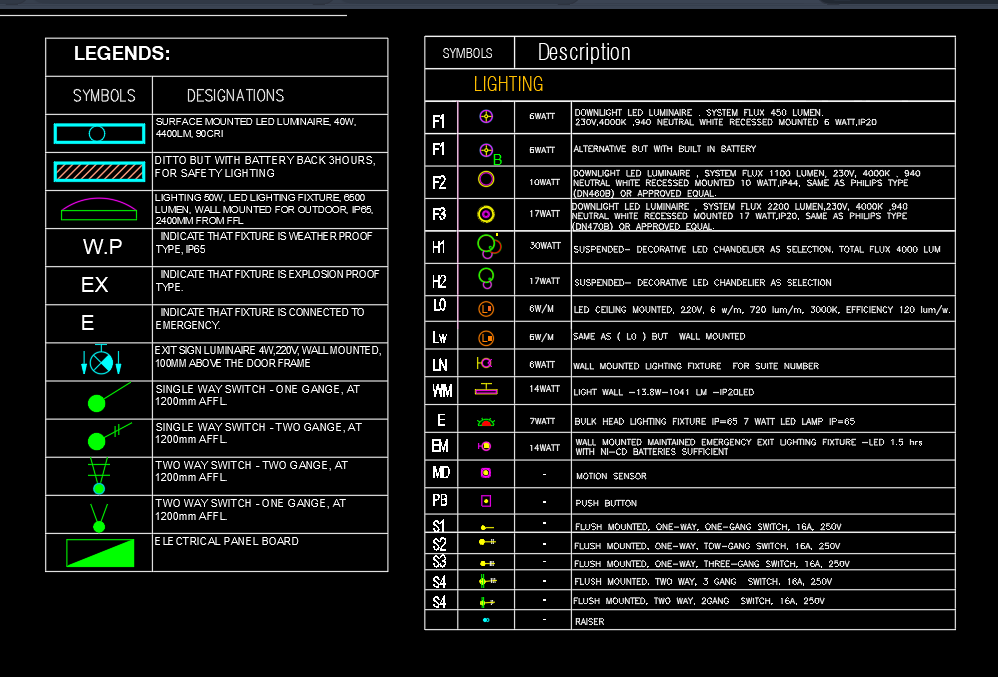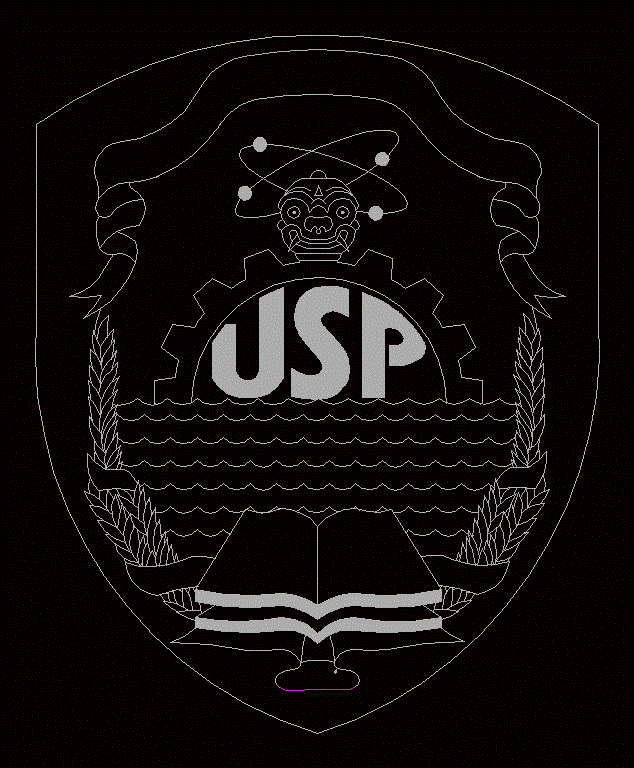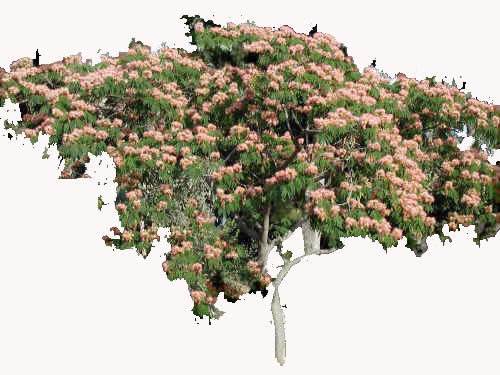Welding Symbols 2D DWG Elevation for AutoCAD

2d elevation drawing
Drawing labels, details, and other text information extracted from the CAD file (Translated from Spanish):
spot welding with a defined number of weld, groove weld is indicated, fillet depth, slot weld with, penetration angle, different, weld in grooves or, notches, the weld should be, total or specified , depth in cm, is placed, inside the symbol, fillet welding with, mechanical finishing methods ,, contour surface, flat ,, the symbol of concave or convex is represented by, surface and finishing, filling means in field, groove weld, point, weld with total fusion will, place said symbol on the opposite side of the symbol, welding, spot welding, the, resistance is placed in, kilogram and it will be located on the left side, superficial welds, should be placed on the side, top of the line and the arrow should indicate where, will be welding, fillet all around, welds in the field and
Raw text data extracted from CAD file:
| Language | Spanish |
| Drawing Type | Elevation |
| Category | Symbols |
| Additional Screenshots |
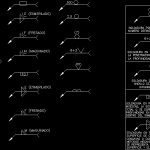 |
| File Type | dwg |
| Materials | Other |
| Measurement Units | Metric |
| Footprint Area | |
| Building Features | |
| Tags | autocad, coat, drawing, DWG, elevation, normas, normen, revestimento, schilder, SIGNS, standards, symbols, welding |
