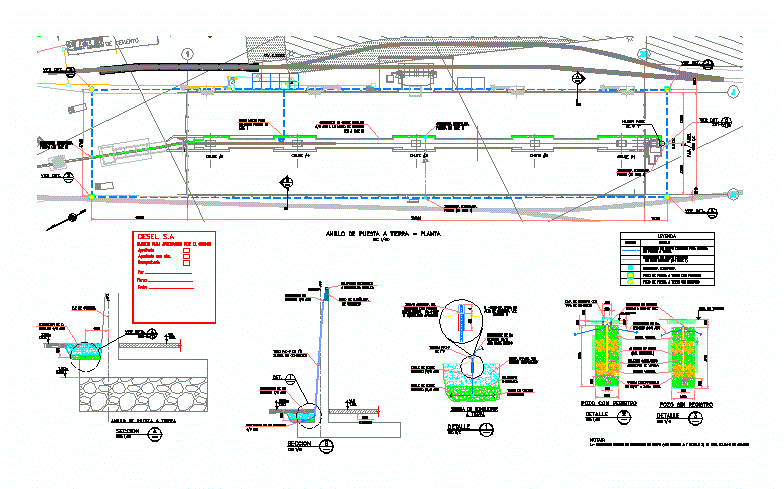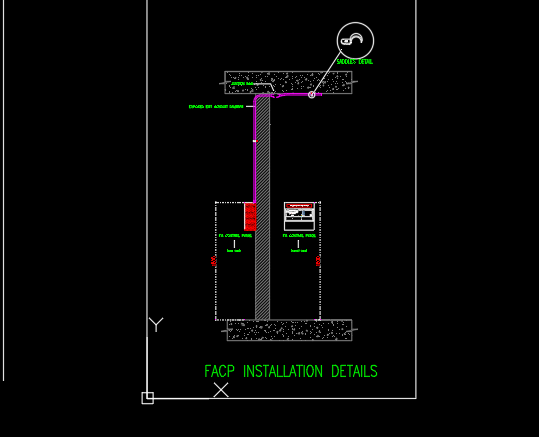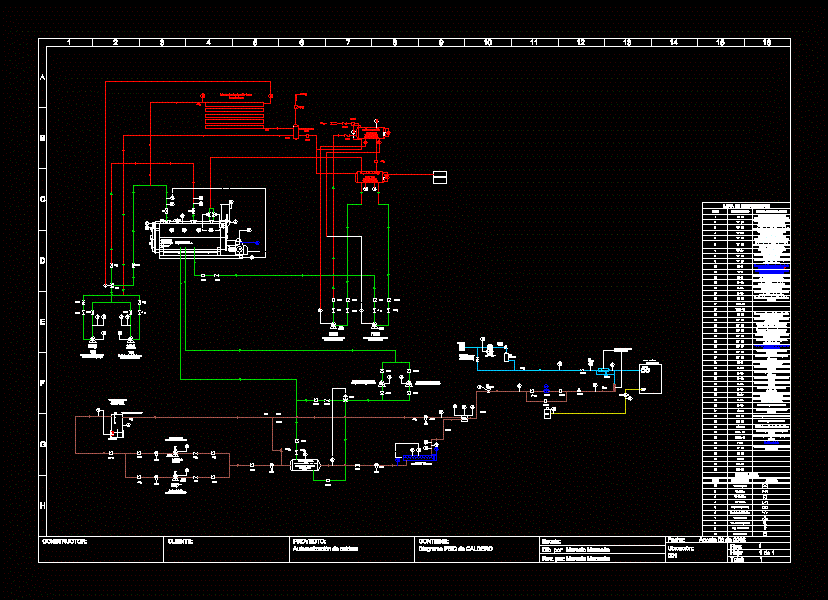¨ Ground Grounding – Shop Concentrate DWG Block for AutoCAD

¨ Ground Grounding – Shop Concentrate
Drawing labels, details, and other text information extracted from the CAD file (Translated from Spanish):
no., revisions, drawn by :, approved by :, date, approval procedure, responsible, by, signature, drawing, design, approval, approve. for construction, esc :, plane no :, this map is not valid unless the last revision is signed by hand, warning, the drawing, job no :, route :, southern peru, southern copper, is not to scale. , proy. dib., name config. plotting :, esc. plotting :, format :, software-see :, plotting date:, plant engineering superintendence, central office de-proyectos – toquepala, area-location, building-area, project-name, specialty, name of the plan , none, north, north of plant, engineers, cesel approval procedure, detail, xxx-x-xxx, det., —, el., see det., ce, metal stairway, drainage channel, gutter, drainage, pier of souther peru, parking, acid pipe, valve, of.de customs guard, warehouse, metal cistern, changing rooms and, under dock, dock office, scrap deposit, ladder, pulley, sidewalk, corrosive, septic, deposit, molybdenum, cement bin, slab, locker room, bathroom patio, scale, transformer, patio, battery room, tie-in, plant, section, only as, reference, preliminary, exceeded, construction, approved for, issued for , review, cesel sa, issued for approval by the client, approved, approved with obs., disapproved, by ___________ ________, signature __________________, date __________________, copper wire, bare, finished floor, connector to structure, seal duct with compound, solarite in runoff areas, for copper wire, bare copper wire, ground to column, steel in building, masonry wall, concrete, register box with concrete cover, ground level, topsoil, exothermic welding, conductor rise, ground, false shoe, existing, charcoal, laundry, grate, mt post ., projected, buried, new electrical room of medium and low voltage, new laundry units, access road, new ss hh, changing rooms, dining room, tank unit, water, centralized automatic, lubrication unit, real north, ref ., general title meters, subtitle general meters, esc .: none, general title double, esc: indicated, esc: none, var., toc, boc, natural earth without compacted stones, compacted cultivation land, see sec., ring Grounding – plant, symbol, legend, bare copper conductor, grounding well with register, ungrounded earthed well, bare copper conductor for system, grounding, notes:
Raw text data extracted from CAD file:
| Language | Spanish |
| Drawing Type | Block |
| Category | Mechanical, Electrical & Plumbing (MEP) |
| Additional Screenshots |
 |
| File Type | dwg |
| Materials | Concrete, Masonry, Steel, Other |
| Measurement Units | Metric |
| Footprint Area | |
| Building Features | Garden / Park, Deck / Patio, Parking |
| Tags | autocad, block, DWG, éclairage électrique, electric lighting, electricity, elektrische beleuchtung, elektrizität, ground, grounding, iluminação elétrica, lichtplanung, lighting project, projet d'éclairage, projeto de ilumina, Shop |








