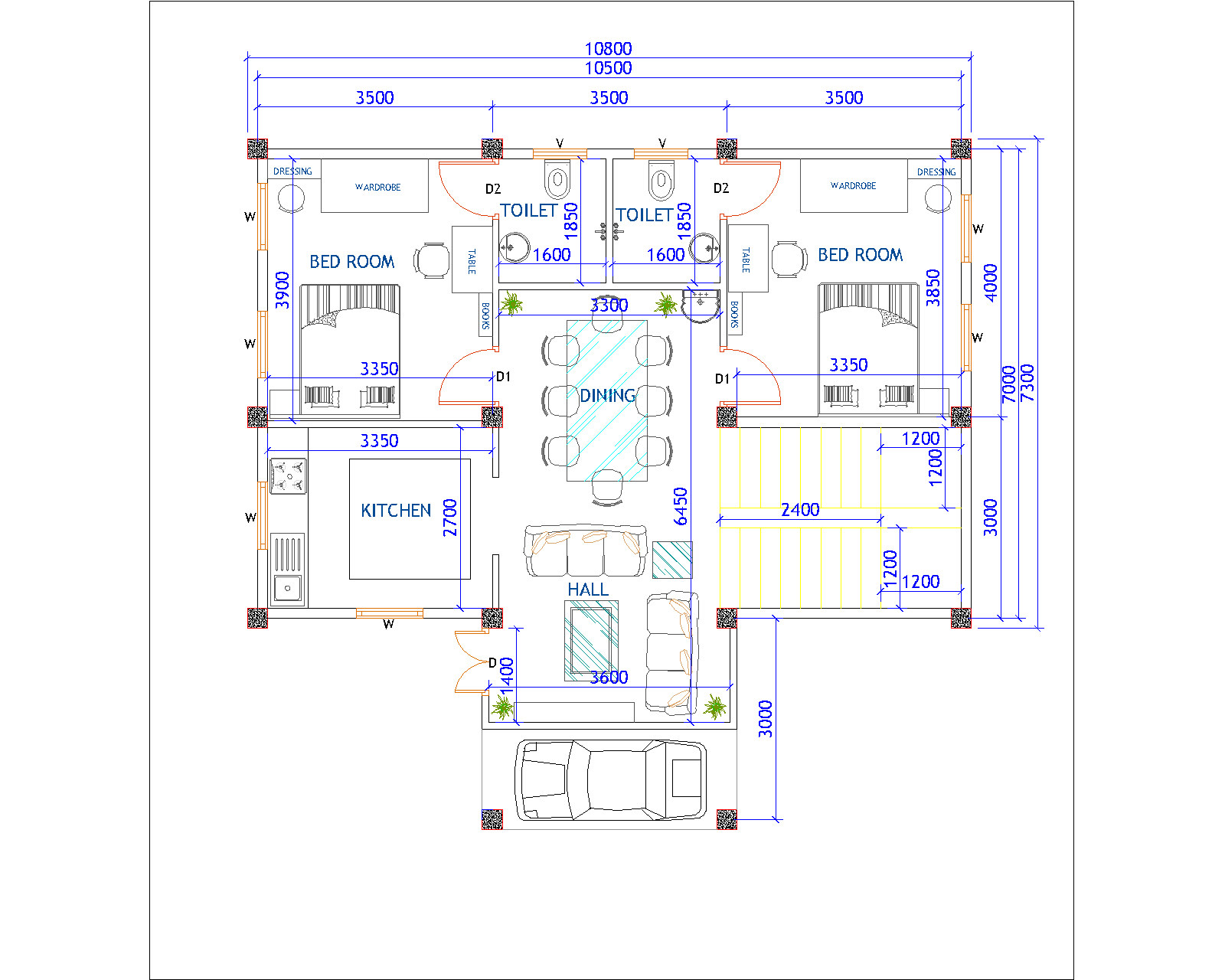02BHK RESIDENTIAL BUILDING
ADVERTISEMENT

ADVERTISEMENT
Complete development plan of 02 BHK Residential Building Plan
No. of Rooms:- 1. 02 Bed Room
2. 01 kitchen
3. 01 Dinning Room
4. 01 Hall
5. 02 Toilet
6. 01 Car Parking
| Language | English |
| Drawing Type | Plan |
| Category | House |
| Additional Screenshots | |
| File Type | dwg |
| Materials | Aluminum, Concrete, Glass, Masonry, Moulding, Plastic, Steel, Wood, Other, N/A |
| Measurement Units | Metric |
| Footprint Area | 500 - 999 m² (5382.0 - 10753.1 ft²) |
| Building Features | A/C, Parking |
| Tags | 2bhk residential building building plan 2BHK development plan 2D plan autcoCAD 2D plan |





