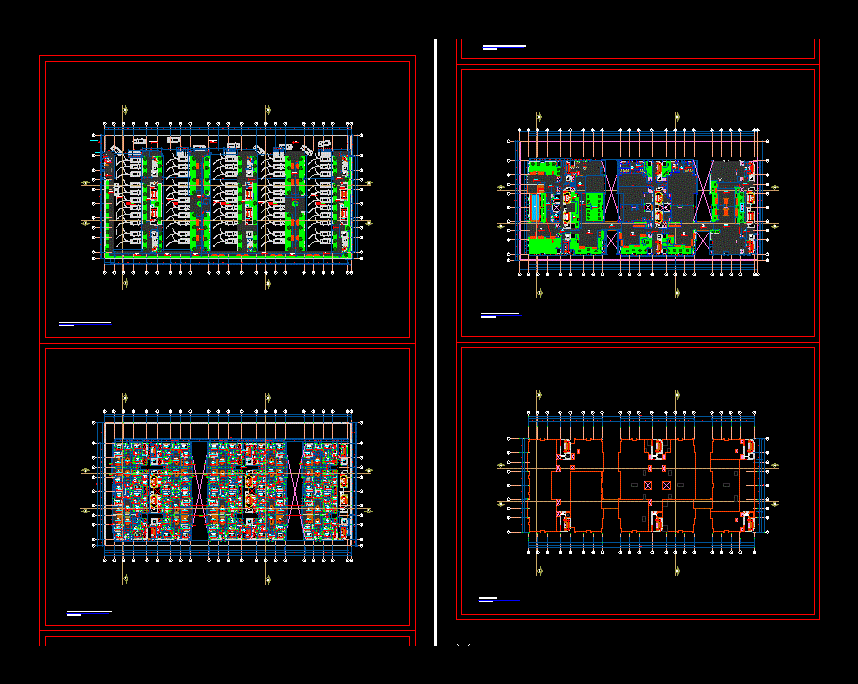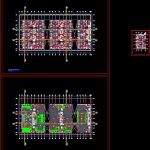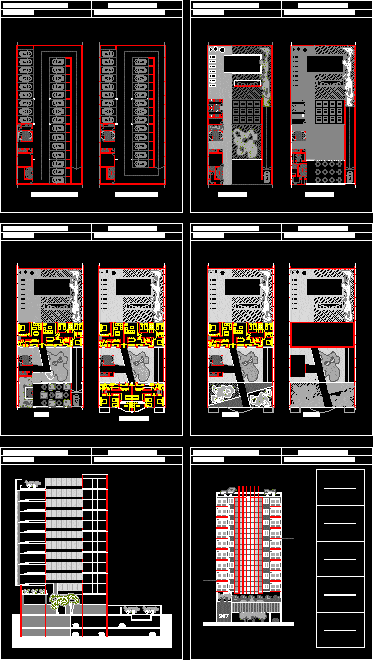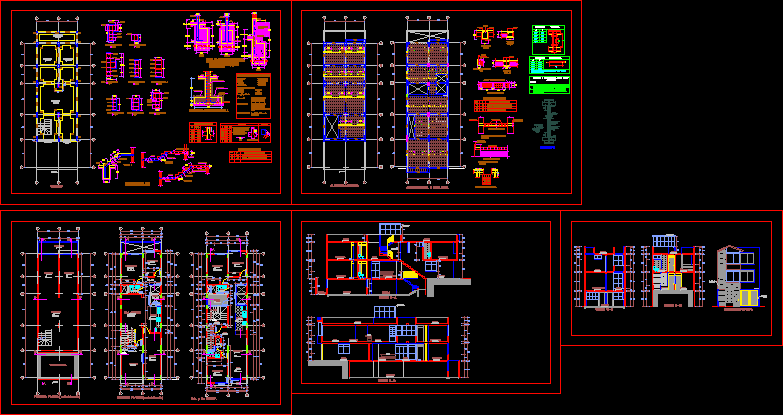10 Building Floors DWG Block for AutoCAD
ADVERTISEMENT

ADVERTISEMENT
PLANE ARCHITECTURE OF A BUILDING OF 10 LEVELS – General Plants – equipment – parking
Drawing labels, details, and other text information extracted from the CAD file (Translated from Spanish):
roof plan, elevator maintenance area, pedestrian entry, living, sshh, guardian, garden, room, waste, vehicular income, empty projection, maneuvering area, vehicular circulation, circulation, central area, parking distribution plan , cl., metal railing, hall, corridor, bridge projection, bedroom, main, room, ss.hh, dining room, kitchen, lav. tendal, service, terrace, pool, playground, ss.hm, warehouse, empty, office, paved floor, stair area, garden, gym, bridge, multipurpose room, steel floor, table area, restaurant, bakery, ss.hh., ceiling projection, hoist, glass block, vestibule, mechanical extraction, air extractor
Raw text data extracted from CAD file:
| Language | Spanish |
| Drawing Type | Block |
| Category | Condominium |
| Additional Screenshots |
 |
| File Type | dwg |
| Materials | Glass, Steel, Other |
| Measurement Units | Metric |
| Footprint Area | |
| Building Features | Garden / Park, Pool, Elevator, Parking |
| Tags | apartment, architecture, autocad, block, building, condo, DWG, eigenverantwortung, equipment, Family, floors, general, group home, grup, levels, mehrfamilien, multi, multifamily housing, ownership, parking, partnerschaft, partnership, plane, plants |








