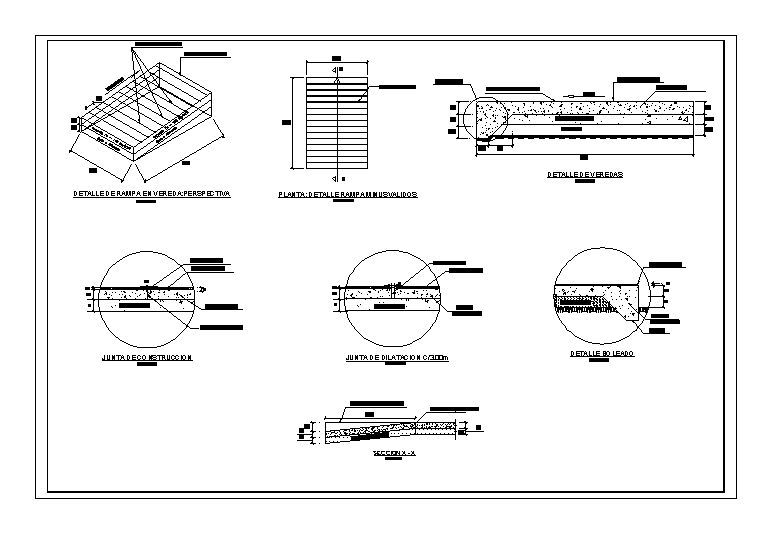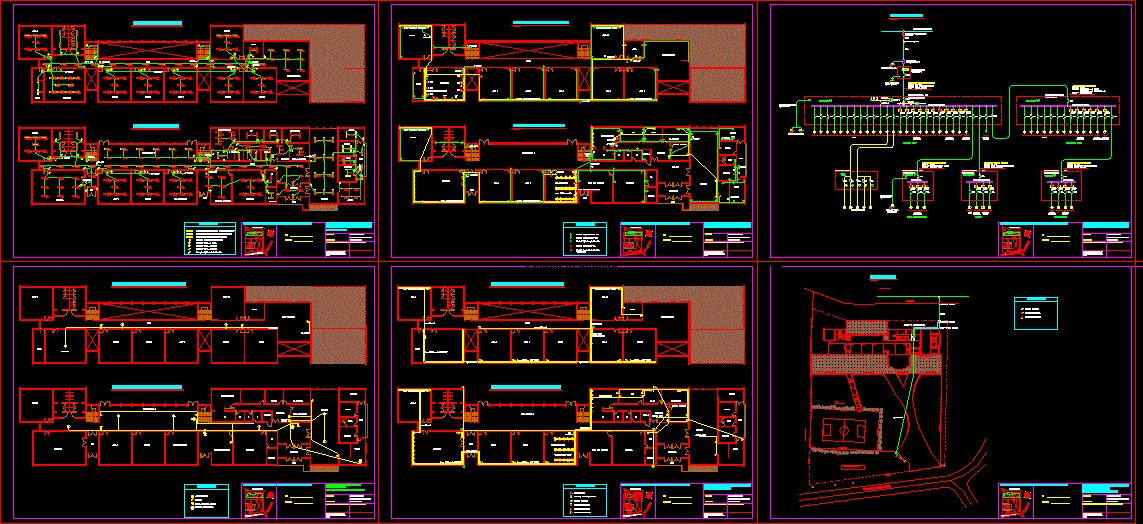16-Story Earthquake Resistant Structure DWG Plan for AutoCAD

Plans wedging; basement foundation; Foundation Pile cuts; floor and elevator outages; development of plates and columns; formwork 1st and 2nd basement; formwork basement and details; formwork 1st to 13th floor and details; formwork 14th floor and roof; developing ladder sections; detail cuts cistern and beams; details and developing tank high beams
Drawing labels, details, and other text information extracted from the CAD file (Translated from Spanish):
stirrups, reinforcement joints, they will not be allowed, slabs beams, overlap splices, a length of, slab light, the column supports, beam each side of, superior in, slabs, beams, colum, the splices, columns, central third, of the, no more splicing, same section, armor in one, will be located in the, rmax, plant, annoying, typical anchorage of beams, cantons, date, professional, flat, Location, legal representative, sheet:, scale, owner, slab, in plan, see plates, see details of beams, outstanding, of change of section of plates, esc, in plan, see plates, in plan, see plates, slab, of reinforcement plating, esc, outstanding, of reinforcement emplame in columns, esc, in the junction area, the spacing of the stirrups, should not be smaller cm, the maximum number of bars, can be spliced into a section, is alternately, horizontal irons indicated in each case., which will be interspersed with stirrups, the plates will be confined with sets of stirrups, note: area of reinforcement indicated in, additional stirrups, confinement of plates, as indicated, horizontal plate, confinement, Zone of, license plate, additional stirrups, reinforcement zone, confinement, Zone of, plaque reinforcement, pre-assembled joint, in the filling, plaque reinforcement, pre-assembled joint, in the filling, plate in contact with the ground, plate without contact with the ground, plant, nfp, plant, esc., ramp cut, esc., ramp cut, seal joints when necessary, aesthetically with chema, seal joints when necessary, aesthetically with chema, general specifications, cm., specifications prestressed joists, series, fpu cable, shoring, m., level of sills should bump into the bottom of the joists, steel, negative steel cm. except for, concrete in situ, thick aggregate maximum size, stone, design slamp, finish, tarrajeo cement cal: af., coatings, slab cm., beam cm., standard hooks, for, volume, of a, of joists an, containment wall detail, that are born in ceiling, see, license plate, see, license plate, leave dowells, keep propped up, uncovering of upper floors, variable, plant, typical, typical, slab, fold hooks, reinforcement details, hook, hook, hook, ldh, hook, ldh, ldh, standard details, picture, columns, height of, half of, vertical reinforcement, values of, traction splices in colum. plates, plate column, column, of the rods, typical, typical, plant, plant, db min., db min., foundation cuts, note for the trace of foundation see architectural plan., scale, solid section, see plant, see in plant, typical, conpacted, filling, first stretch, main staircase nº, scale, n.p.t., n.t.n., lightened, third tranche, typical, typical stretch, typical, typical, det. of npt input ramp., ramp slab, n.v., n.f.p., lightened slab, typical, entrance ladder, scale, roof slab, typical stretch, typical, typical, n.p.t., niv, principal, entry, niv, porch, development of plate columns, basement formwork, detail of cistern cuts of beams, high tank details, development of beams, development of scale cuts
Raw text data extracted from CAD file:
| Language | Spanish |
| Drawing Type | Plan |
| Category | Construction Details & Systems |
| Additional Screenshots |
 |
| File Type | dwg |
| Materials | Concrete, Steel |
| Measurement Units | |
| Footprint Area | |
| Building Features | A/C, Deck / Patio, Elevator |
| Tags | autocad, basement, building, cuts, DWG, earthquake, elevator, erdbebensicher strukturen, floor, FOUNDATION, pile, plan, plans, resistant, seismic structures, story, structure, strukturen |








