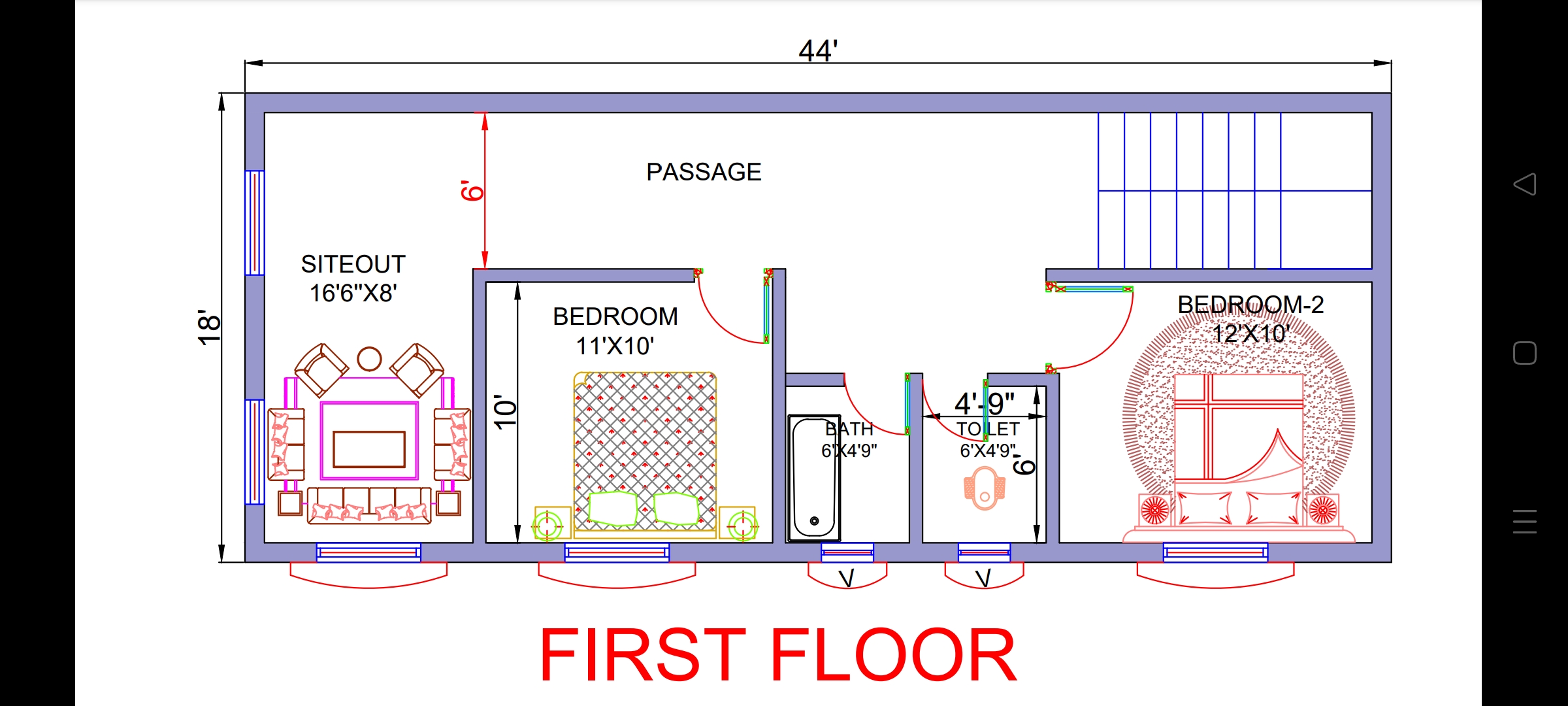18’x44′ floor plan
ADVERTISEMENT

ADVERTISEMENT
18’x44′ (792sqft) 4 bhk house plan. This is G-1 building, in ground floor 1 Hall, 1 kitchen/dining, 2 Bedroom, 1 Lat./Bath & 1 staircase. In 1st floor 2 bedroom, 1 sitout area, 1-1 Lat/bath. AutoCAD 2017 version
| Language | English |
| Drawing Type | Plan |
| Category | House |
| Additional Screenshots |
 |
| File Type | dwg |
| Materials | Concrete, Masonry, Steel, Wood, Other |
| Measurement Units | Imperial |
| Footprint Area | 50 - 149 m² (538.2 - 1603.8 ft²) |
| Building Features | |
| Tags | 4 bhk house plan, Civil Drawing, floor plan |







