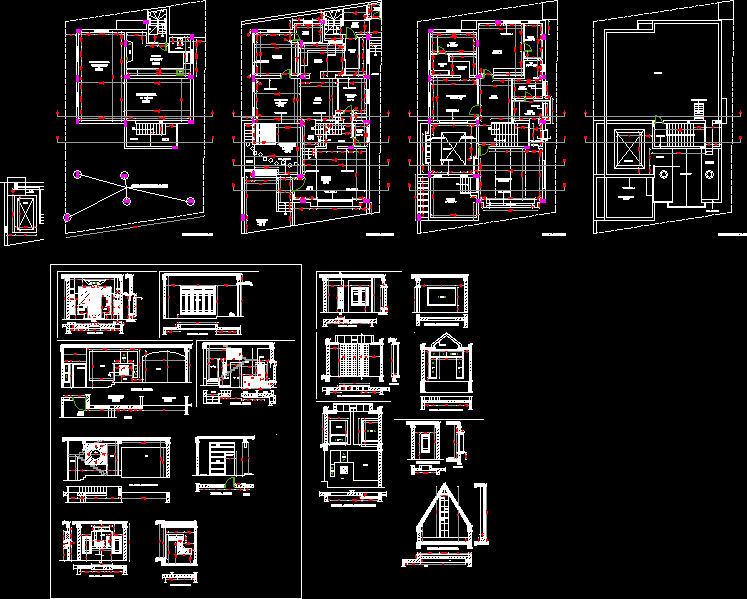2 Bedroom Bungalow Row House DWG Detail for AutoCAD

Structural details ; wall patterns ; detail interior
Drawing labels, details, and other text information extracted from the CAD file:
terrace, up to over head tank, footing, sump, glass, f.g, window, dresser, cut open, skylight, cut open, children’s bed room, blocks, sky light, bridge, above lintel, wardrobe, lobby, skylight, dress, toilet, w.c, bed room, master bed room, main door, terrace, opening, sliding window, ironing, w.b, washing machine, manual, washing area, sunken slab, niche, prayer hall lvl, dining lvl, family lvl, bed rm door, wooden, beading, lvl, hidden light, terrace garden, below, slope roof, terrace floor plan, living hall lvl, mesh wall, wall, utility, kitchen, dining, family lounge, wooden deck, internal garden, with glass roof, prayer hall, toiletl, car parking, living hall, ground floor plan, wall, hidden light, butched glass, f.g, first floor plan, basement hall, column on ground floor, basement floor plan
Raw text data extracted from CAD file:
| Language | English |
| Drawing Type | Detail |
| Category | House |
| Additional Screenshots |
 |
| File Type | dwg |
| Materials | Glass, Wood, Other |
| Measurement Units | Imperial |
| Footprint Area | |
| Building Features | Garden / Park, Deck / Patio, Parking |
| Tags | apartamento, apartment, appartement, aufenthalt, autocad, bedroom, bungalow, casa, chalet, DETAIL, details, dwelling unit, DWG, haus, house, interior, logement, maison, patterns, residên, residence, structural, unidade de moradia, villa, wall, wohnung, wohnung einheit |








