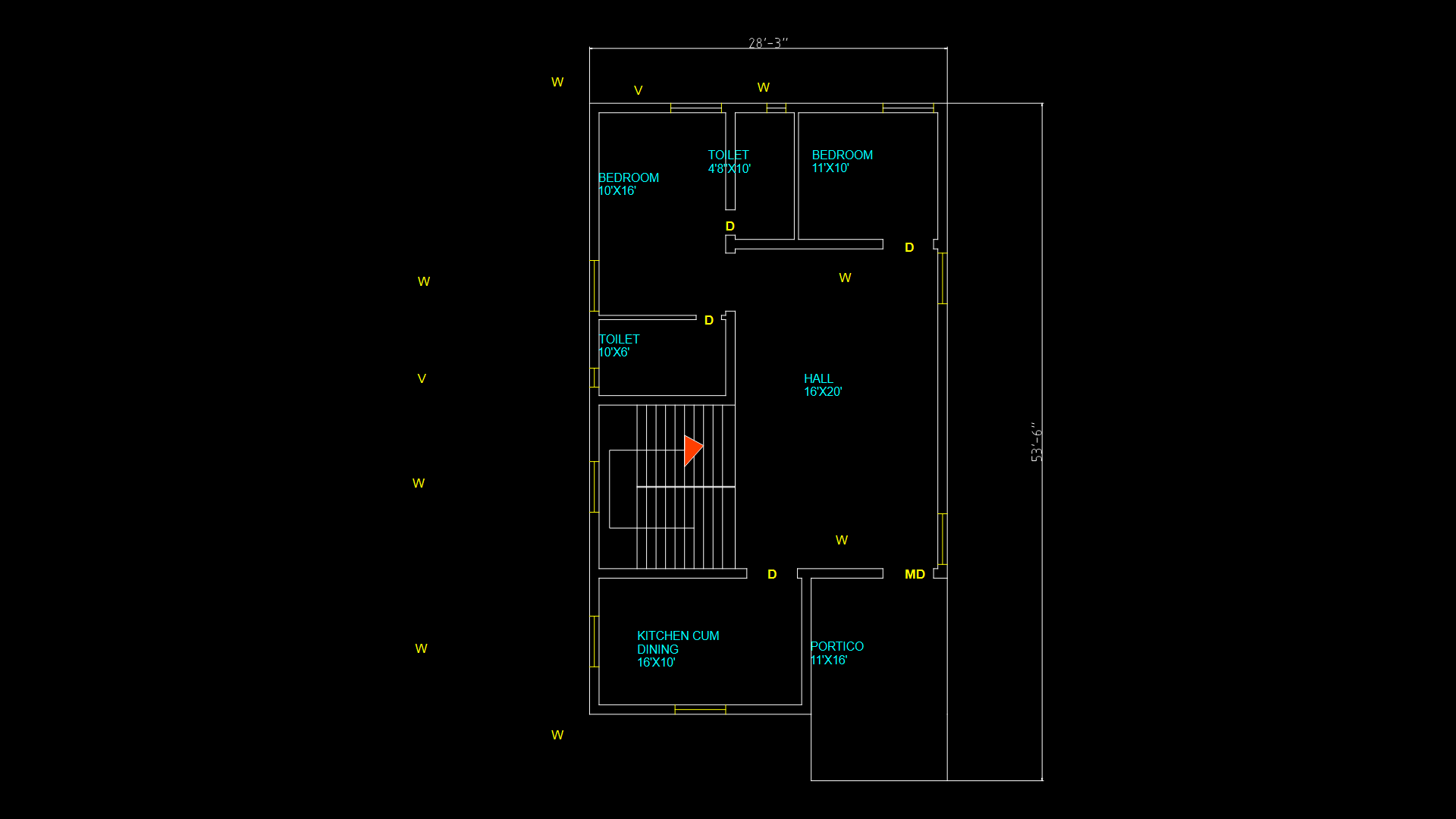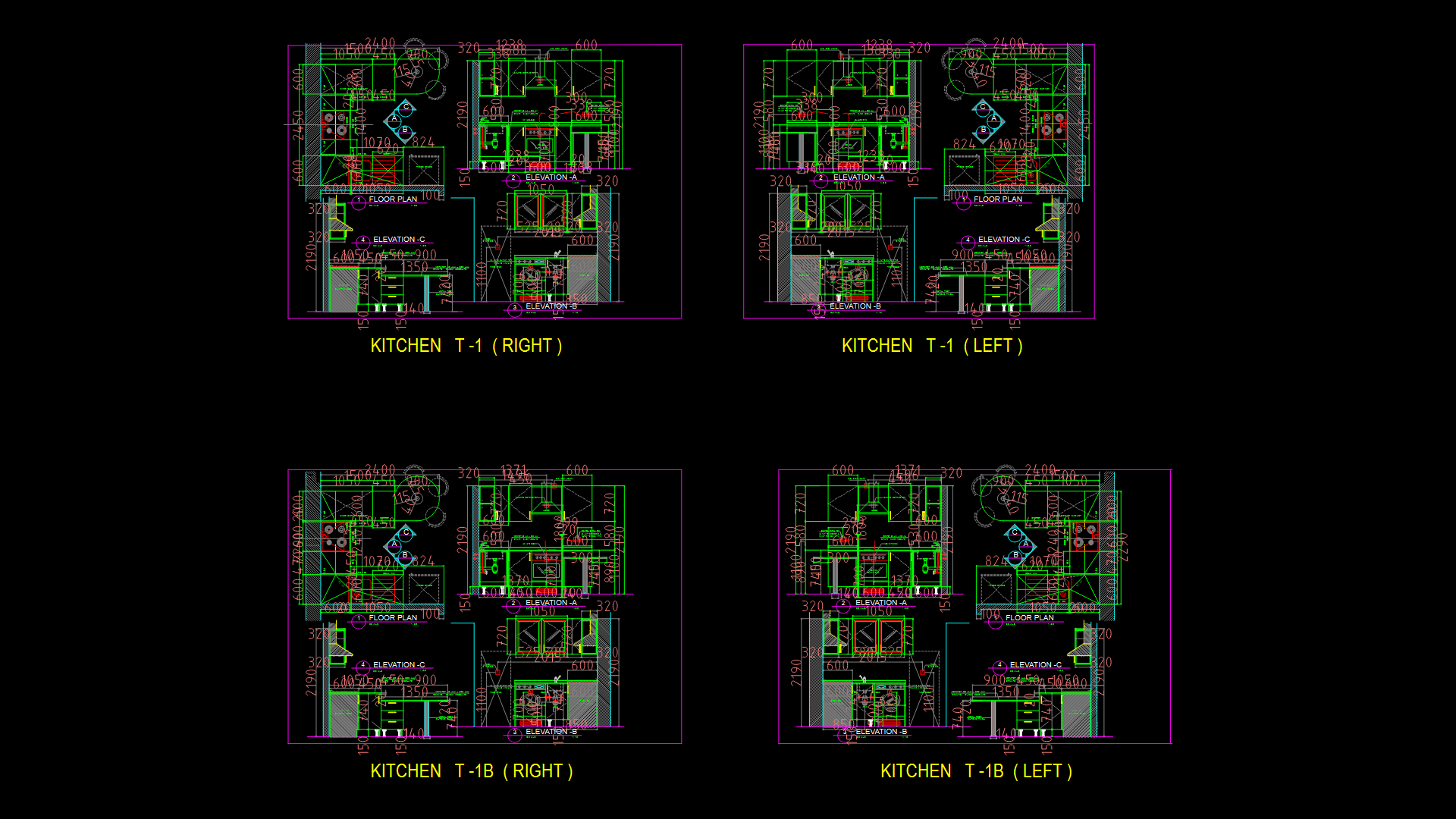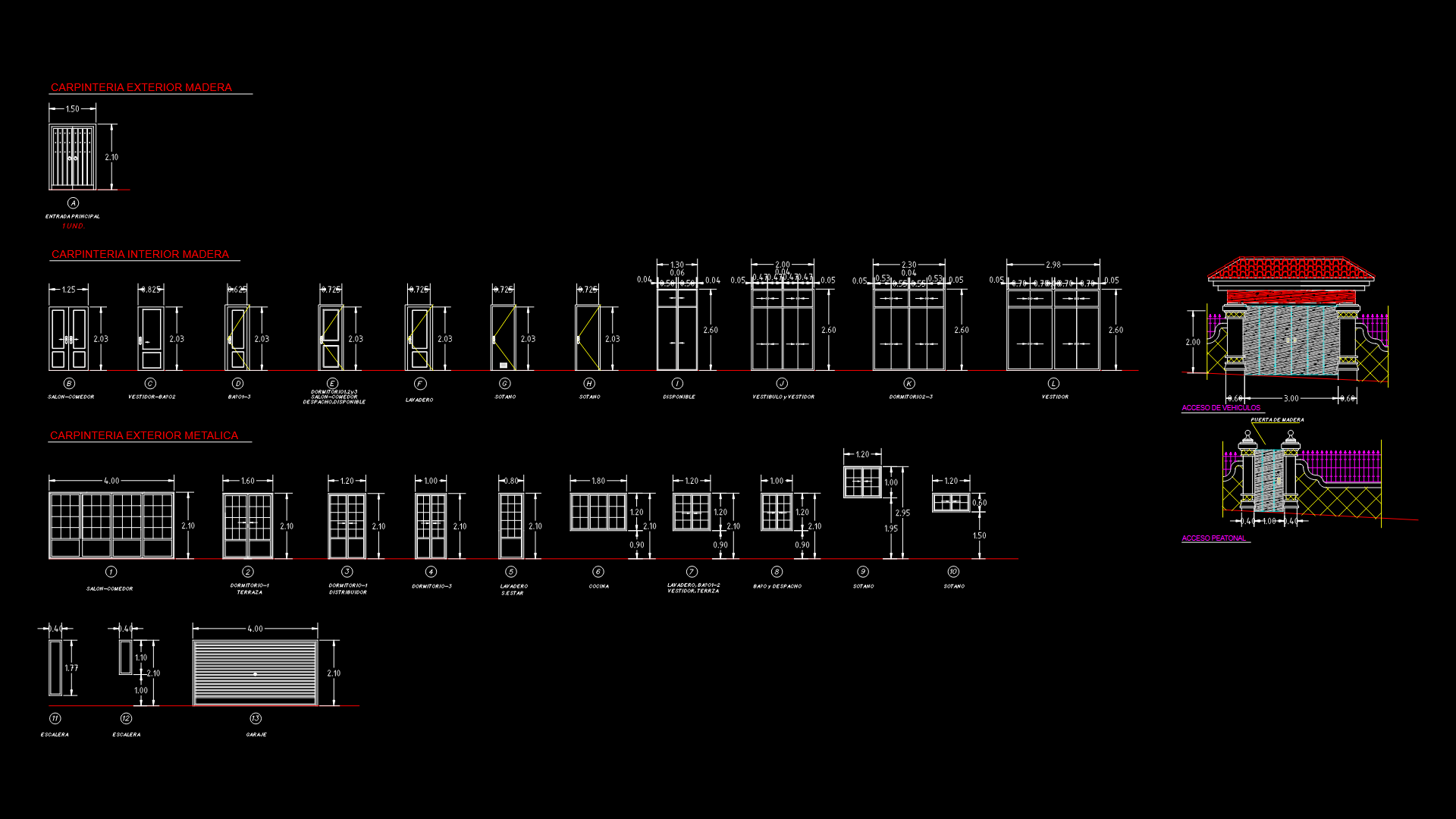2 Bedroom House Floor Plan with Portico and Open Hall Design

This residential floor plan showcases a compact 28′-3″ × 53′-6″ single-family home with thoughtful spatial organization. The layout features two bedrooms (10’×16′ and 11’×10′), each with good proportions for standard furniture placement. The circulation centers around a spacious 16’×20′ hall that functions as the main living area, providing excellent flow between spaces. Two toilets (10’×6′ and 4’8″×10′) serve the bedrooms, with the smaller one likely functioning as an en-suite. The 16’×10′ kitchen cum dining area offers a practical combined space for meal preparation and casual dining. A notable design element is the 11’×16′ portico at the entrance, providing covered outdoor space and architectural interest. Window placements (marked with ‘W’) are strategically positioned for natural light and ventilation, while door openings (marked with ‘D’) establish a logical circulation pattern. The plan efficiently utilizes its footprint while maintaining comfortable room dimensions suitable for a small family residence.
| Language | English |
| Drawing Type | Plan |
| Category | Residential |
| Additional Screenshots | |
| File Type | dwg |
| Materials | |
| Measurement Units | Imperial |
| Footprint Area | 150 - 249 m² (1614.6 - 2680.2 ft²) |
| Building Features | Deck / Patio |
| Tags | 2-bedroom house, bathroom layout, compact home design, kitchen cum dining, open hall layout, portico design, residential floor plan |








