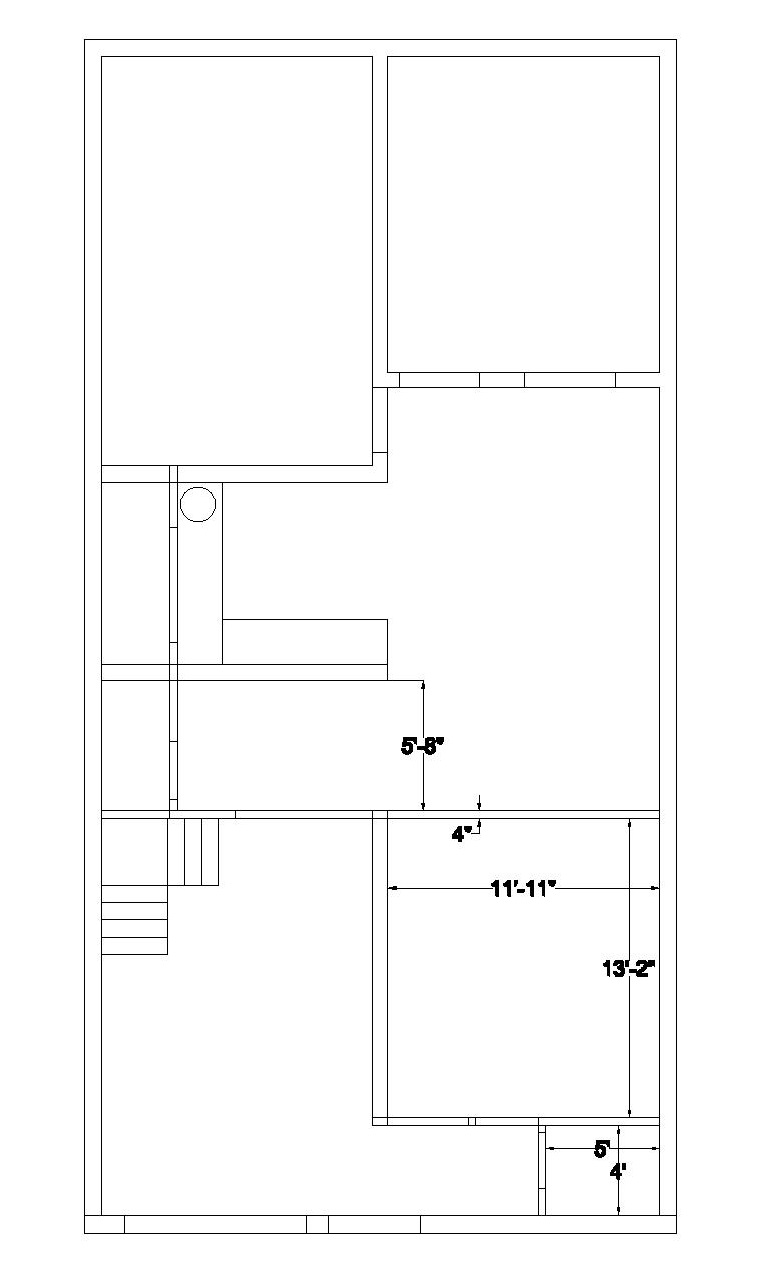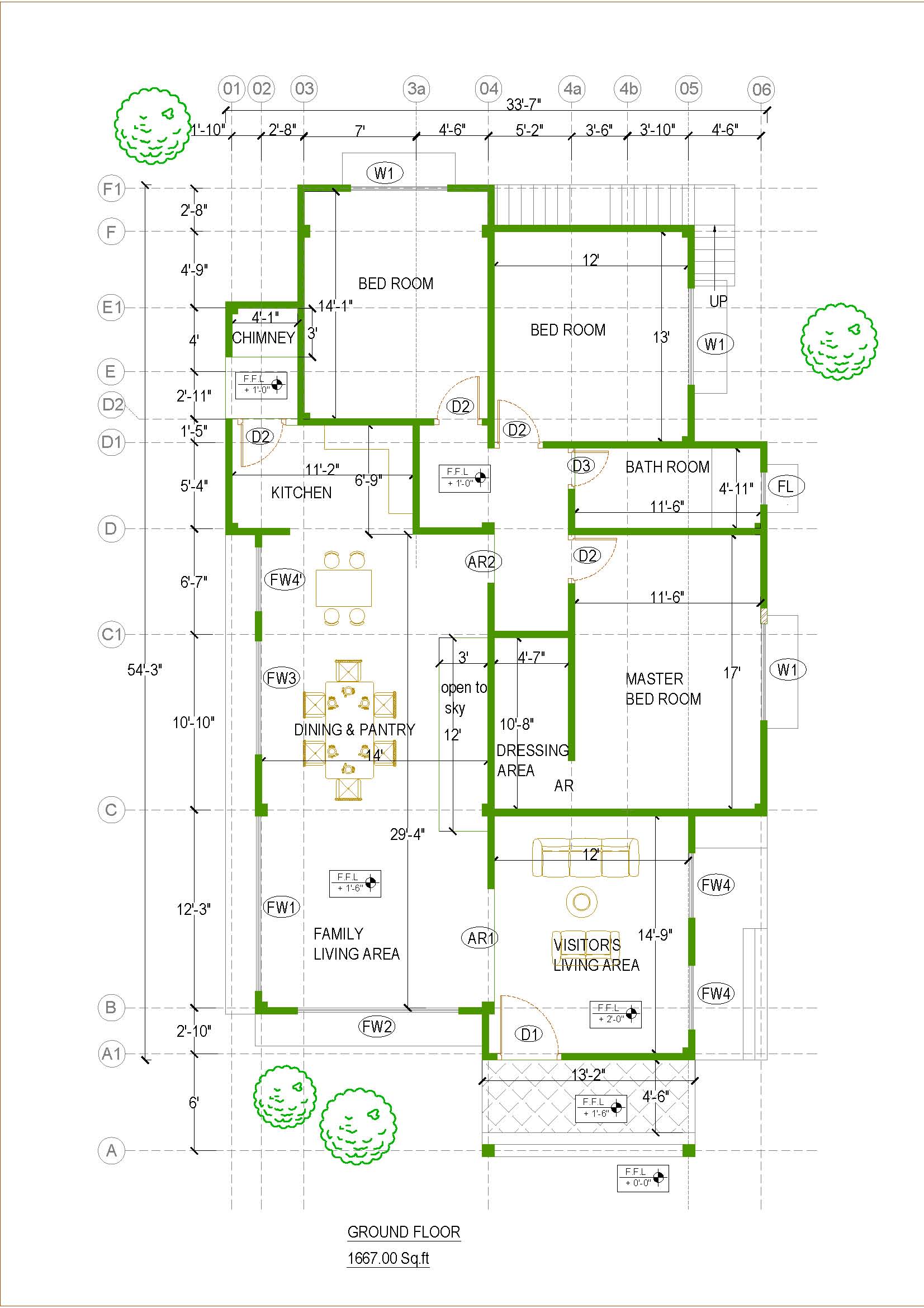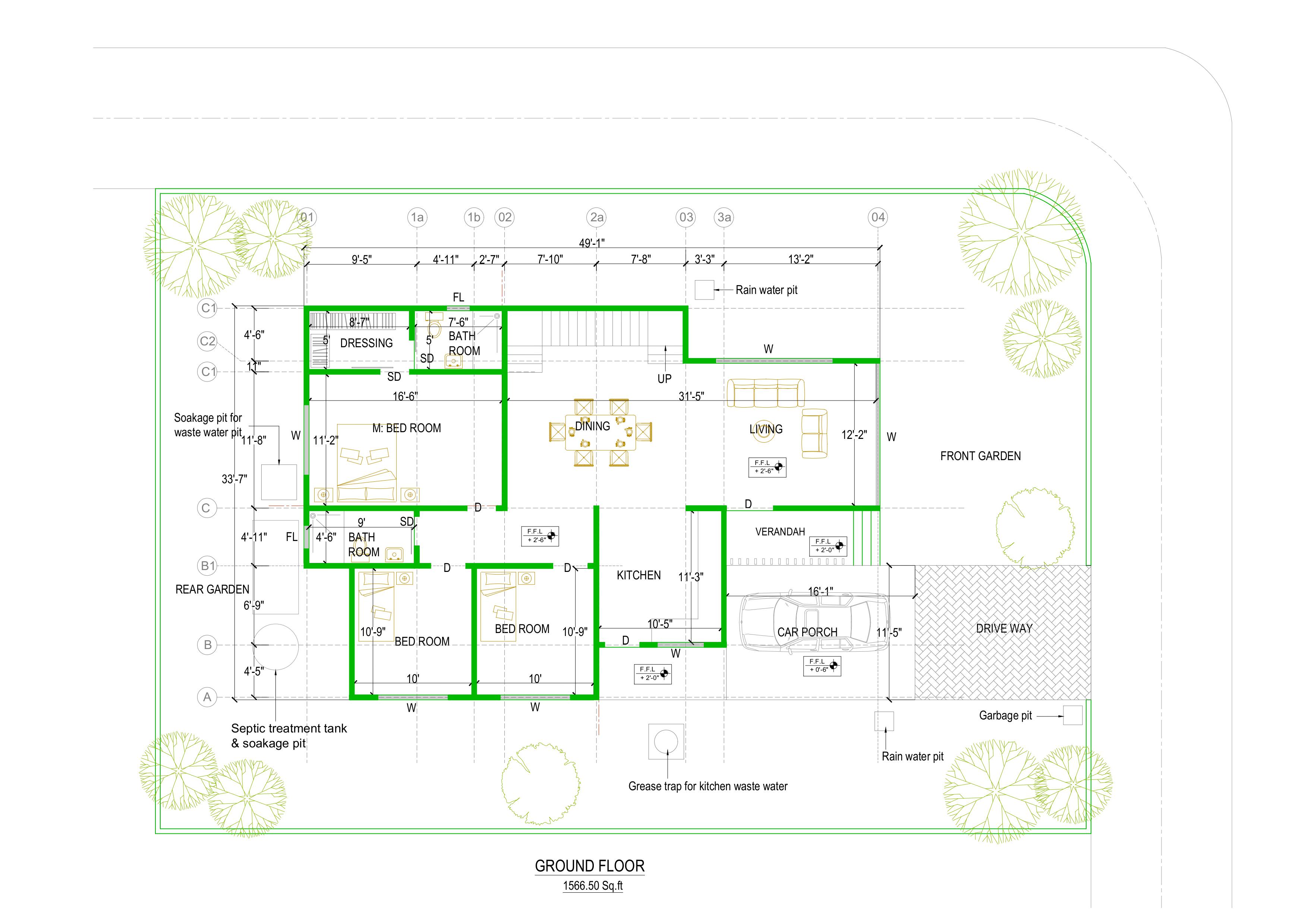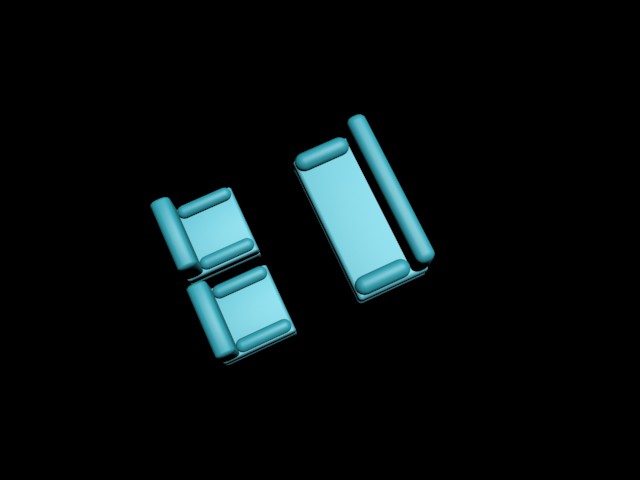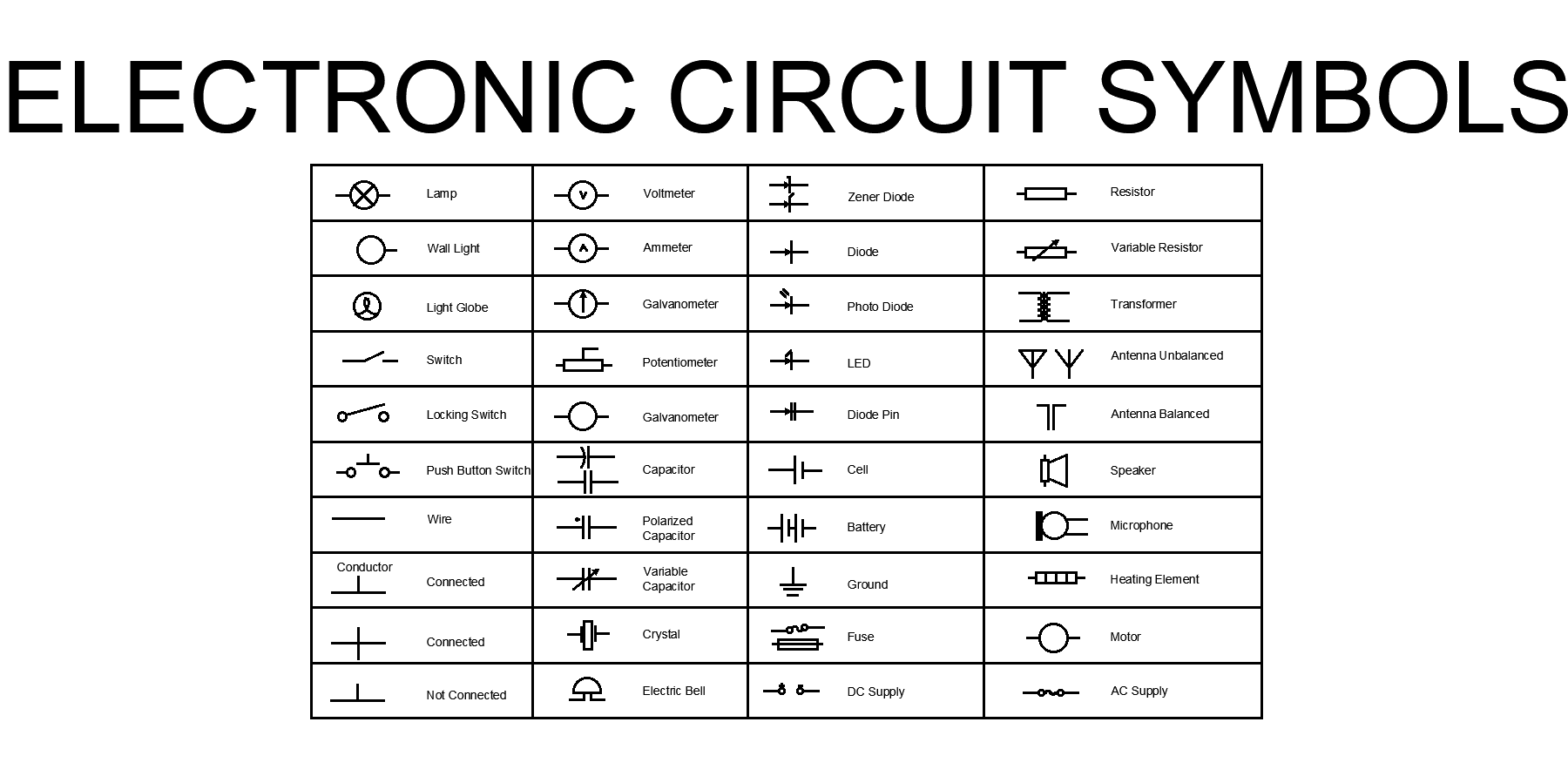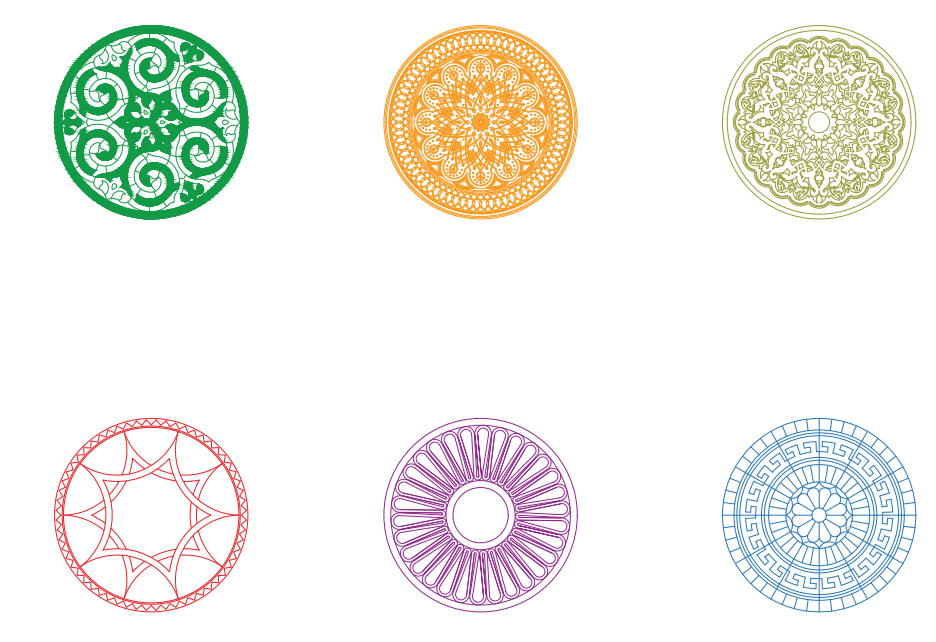Choose Your Desired Option(s)
×ADVERTISEMENT
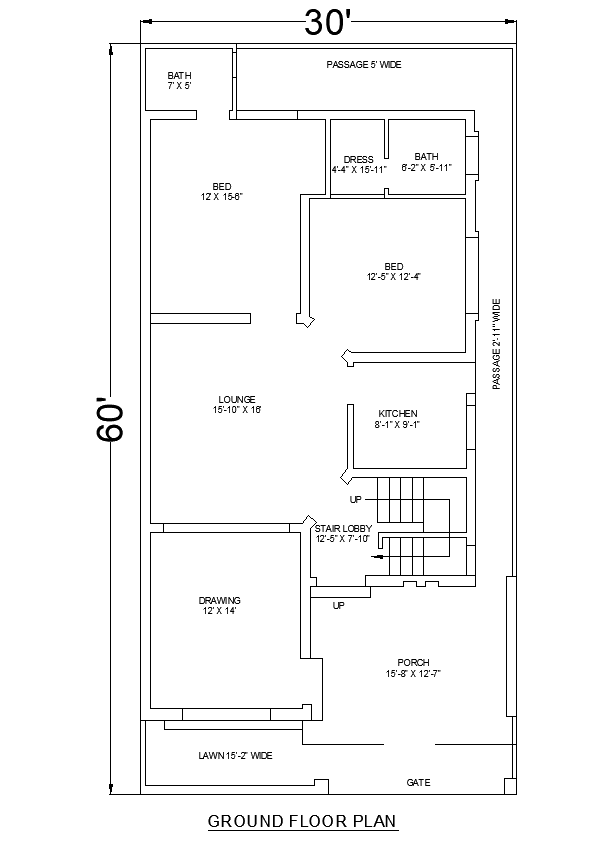
ADVERTISEMENT
2 BHK Ground Floor Plan
60′ X 30’= 1800Sqr ft.
200 Yard in Cad file.
Version 2019
| Language | English |
| Drawing Type | Plan |
| Category | Drawing with Autocad |
| Additional Screenshots |
|
| File Type | dwg |
| Materials | Other |
| Measurement Units | Imperial |
| Footprint Area | N/A |
| Building Features | |
| Tags | Ground Floor Plan By Pankaj Rawat. Whatsapp No.-+918272828453 |
ADVERTISEMENT
Download Details
$7.00
Release Information
-
Price:
$7.00
-
Categories:
-
Released:
January 3, 2024
Same Contributor
Sofa and Sofa Chair
$1.00
