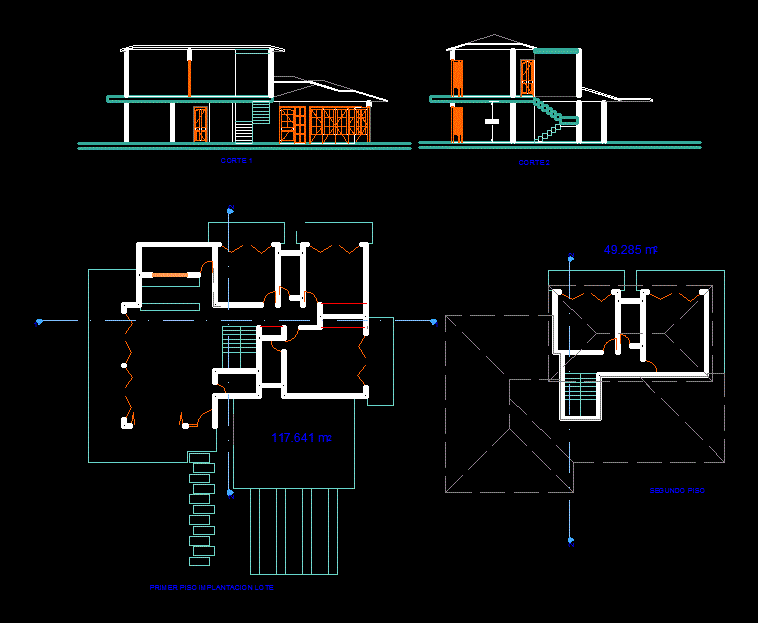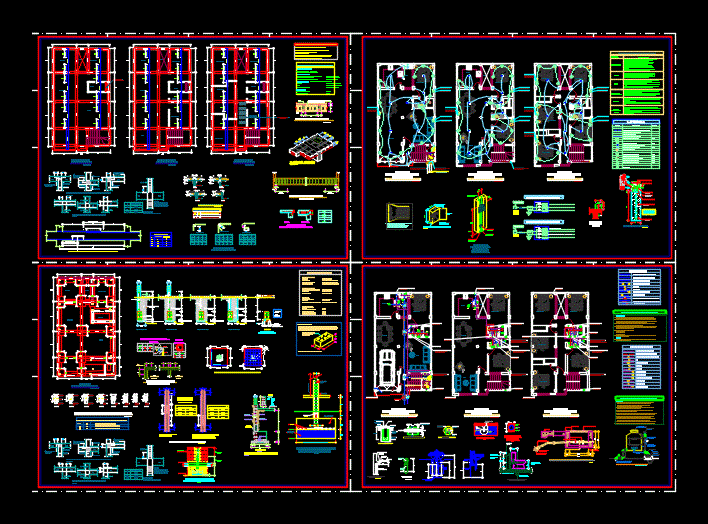2 Floor Villa (League) DWG Block for AutoCAD
ADVERTISEMENT

ADVERTISEMENT
2 floor, internet cafe Villa bar
Drawing labels, details, and other text information extracted from the CAD file (Translated from Albanian):
depot, internet, amb. technical, bar – cafe, salle – reading, archives, import of bituminous primer, pavement, concrete slab, and compressed concrete, relationship, worked: angi barmashi, architecture iii. b, admitted, worked, the furniture of the first floor, the barmashi, the mothers, the first floor furniture, the main view, the look from the south, the cutting bb, the cutting aa, the plan of the building, the ark, iii.b, admitted: course assignment, faculty of construction engineering branch: architecture iii. b, worked: ani barmashi
Raw text data extracted from CAD file:
| Language | Other |
| Drawing Type | Block |
| Category | House |
| Additional Screenshots |
 |
| File Type | dwg |
| Materials | Concrete, Other |
| Measurement Units | Metric |
| Footprint Area | |
| Building Features | |
| Tags | apartamento, apartment, appartement, aufenthalt, autocad, BAR, block, cafe, casa, chalet, dwelling unit, DWG, floor, haus, house, internet, league, logement, maison, residên, residence, unidade de moradia, villa, wohnung, wohnung einheit |








