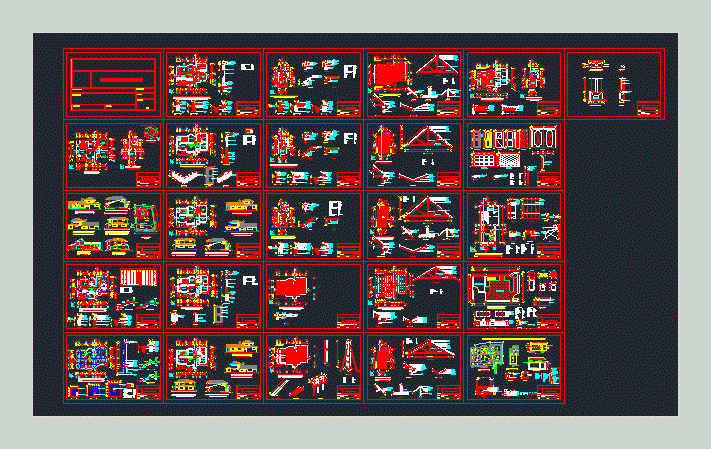2 Floors Housing DWG Full Project for AutoCAD

Housing Project of 2 floors with wooden roof gable – cutting plants – elevations – construction details
Drawing labels, details, and other text information extracted from the CAD file (Translated from Spanish):
durex, projection of the roof, bedroom, bathroom, family room, porch, room, projection of the ridge, up, tv, music, bar, cupboard, entrance, hall, dining room, kitchen, cover projection, nnt, road axis street, master, yacuzzi, shower, low, ventilation, mechanics, affectation, for cold water, obervacion: a stopcock will be placed in each sanitary piece, sanitary facilities, ball, bas, electrical installations, symbol, denomination, school ap chavez, av. the planets, south cross street, river san pedro, for mud height, log plug, prefabricated tile, reinforced concrete, chamfer with mortar, cement on the board, visitor’s mouth, cap, low circuit board, andinatel, goes to the box of, comes from the drinking water network, goes to the septic tank, beams, nnt, mambron brick, machimbrada stave, foundation h. cyclopean, replant hs, ceramics, stone subfloor, stone filling, drainage area, finished floor, terrocemento mortar, sun dried adobe, wood and glass window, concrete lintel a., tol sheet, chanul plank , master deck steel plate, electrowelded mesh, brace, sun dried tile, gutter, downspout, tol waters, ridge tile, plaster ceiling, studio, plastic, eucalyptus strip, superalum roof, steel ridge, stringer , crossbar, frame, board, constructions, course :, architect :, contains :, name :, sheet :, date :, scales :, lamp, tile has, wash, wc, key fv, elbow, junction box, receptacle, elbow hh, switch, refrigerator, ridge, sink, kitchen, soap dish, main door, drum door, dash door, swing door, vehicular door, pedestrian door, bedroom window, kitchen window, lightened block, nerve, reinforcement , duct, smoke chamber, throat, hood, ashtray, interior boc a fire, wrench f.v., cover concrete a., wall, tube, chain, long, mac, type, hooks, length u., length t., total, sheet iron
Raw text data extracted from CAD file:
| Language | Spanish |
| Drawing Type | Full Project |
| Category | Misc Plans & Projects |
| Additional Screenshots |
 |
| File Type | dwg |
| Materials | Concrete, Glass, Plastic, Steel, Wood, Other |
| Measurement Units | Metric |
| Footprint Area | |
| Building Features | Deck / Patio |
| Tags | assorted, autocad, construction, cutting, DWG, elevations, floors, full, gable, Housing, plants, Project, roof, single, wooden |








