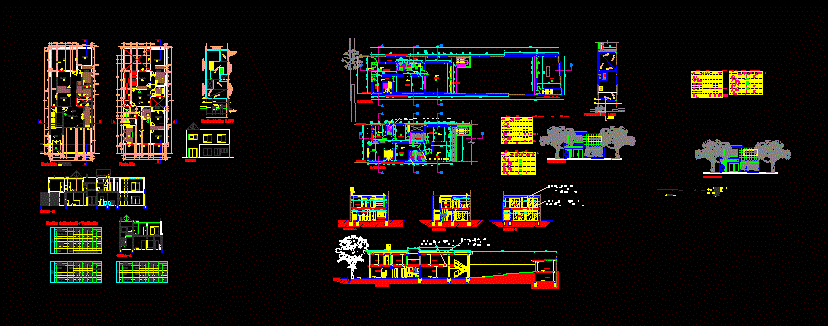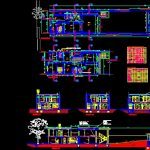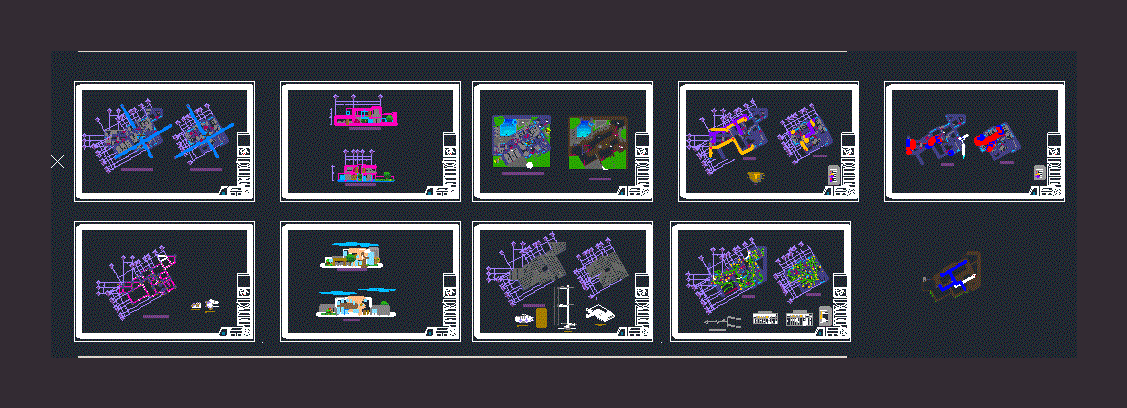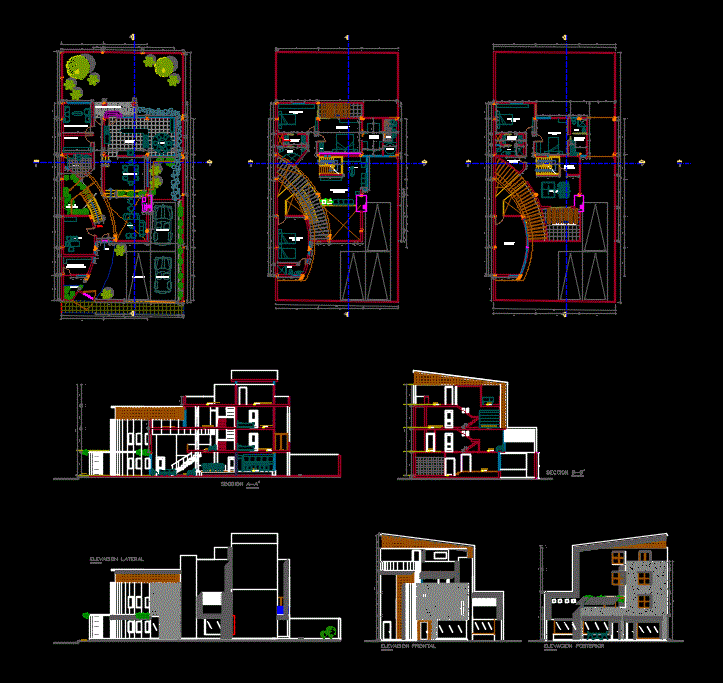2 Houses DWG Block for AutoCAD

PLANTAS.CORTES.VISTAS
Drawing labels, details, and other text information extracted from the CAD file (Translated from Galician):
office, waiting, kitchen, hall, bedroom, bathroom, patio, living room – dining room, ground floor, upper floor, access, balcony, dressing room, l.c., l.e., file, sup. existing, sup. to build, project tank, cut b – b, facade, wind, surface, local, sup, be-dining room, designation, width, height, illumination, dimension, type, opening, cut-out, illumination and ventilation shafts, shaft medianero, lace, ditch, path, tree, bridge, grate, street axle, with construction, terraced, brick wall barrier, without construction, construction, medianero wall, brick with corridor, reception, ground floor, terrace, vacuum, office, upper floor, projection pa, middle axis, axis of colindancy, middle wall without detached construction, middle wall with semi-detached construction, project. Existing water tank, medianero shaft, local plan, porcelanat, floors, designation, latex, observation, paint, ceramics, revest., zocalos, ceramics, toilette, quincho, abert., waiting room, office, reception , quincho, sheet of lighting and ventilation, toilette, applied plaster, cut aa, cut bb, cut cc, beam according to calculation, layer of compression, mix with pomeca, office, waiting room, bathroom, patio, basement, cut dd , self-supporting sheet, insulation, suspended durlock., profiles c, beam hº aº, main facade, sup. upper floor, sup. ground floor, sup. balconies, sup. total, sup. garages, sup patios, owner signature
Raw text data extracted from CAD file:
| Language | Other |
| Drawing Type | Block |
| Category | House |
| Additional Screenshots |
 |
| File Type | dwg |
| Materials | Other |
| Measurement Units | Metric |
| Footprint Area | |
| Building Features | Deck / Patio, Garage |
| Tags | apartamento, apartment, appartement, aufenthalt, autocad, block, casa, chalet, duplex housing, dwelling unit, DWG, haus, house, HOUSES, logement, maison, residên, residence, unidade de moradia, villa, wohnung, wohnung einheit |








