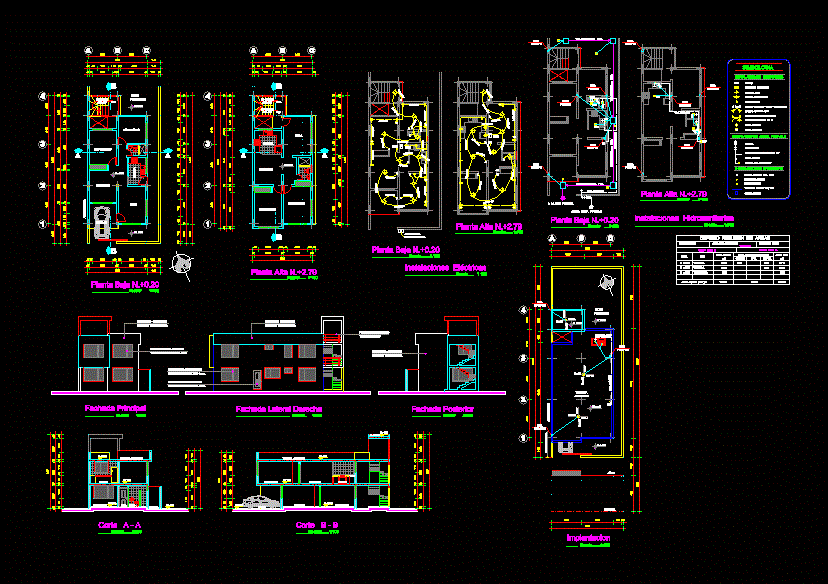2 Houses Room For Two Levels DWG Block for AutoCAD
ADVERTISEMENT

ADVERTISEMENT
2 HOUSES OF THREE BEDROOMS (ONE CORNER); EACH WITH 3 and 1/2 baths; STUDY; KITCHEN; DINNING ROOM; FAMILY ROOM; LIVING ROOM; LAUNDRY; GARAGE of 2 and 1 CAR AND PATIO.
Drawing labels, details, and other text information extracted from the CAD file (Translated from Spanish):
project:, single-family dwelling, scale: indicated, content:, address :, leaf no., revised signature, date :, living room, dining room, kitchen, lav, study, garage, w.c, master bedroom, family room
Raw text data extracted from CAD file:
| Language | Spanish |
| Drawing Type | Block |
| Category | House |
| Additional Screenshots | |
| File Type | dwg |
| Materials | Other |
| Measurement Units | Metric |
| Footprint Area | |
| Building Features | Deck / Patio, Garage |
| Tags | apartamento, apartment, appartement, aufenthalt, autocad, baths, bedrooms, block, casa, chalet, corner, dinning, dwelling unit, DWG, Family, haus, house, house room, HOUSES, kitchen, levels, logement, maison, residên, residence, room, study, unidade de moradia, villa, wohnung, wohnung einheit |








