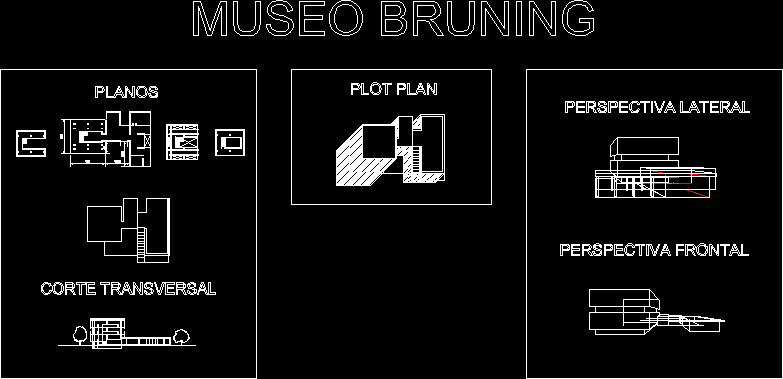2 Offices And 4 Administrative Areas DWG Plan for AutoCAD
ADVERTISEMENT

ADVERTISEMENT
2 offices and 4 areas of admnistración – views and plans
Drawing labels, details, and other text information extracted from the CAD file:
proyeccion pendiente del terreno, fachada principal, nature rest area, sport wear, shop area, showers for gym, laser, class room, sauna, solarium, massage, clinique, living, celling plan, lighting switch front and side view, finish floor level, concrete or cmu wall, light switch, window, silicona, bolt, silicone, front elevation, side elevation, reception-waiting area, archive, name:, year:, material:, interior ., eva .ezzedine, date :, instructure:, rola saaby., projet., accounting office, reception, kitchen, bathrooms, desginer archive, interior design.clinic center.., tilling plan, detailing, general manegers, reception
Raw text data extracted from CAD file:
| Language | English |
| Drawing Type | Plan |
| Category | Office |
| Additional Screenshots | |
| File Type | dwg |
| Materials | Concrete, Glass, Other |
| Measurement Units | Metric |
| Footprint Area | |
| Building Features | |
| Tags | administrative, areas, autocad, banco, bank, bureau, buro, bürogebäude, business center, centre d'affaires, centro de negócios, DWG, escritório, immeuble de bureaux, la banque, office, office building, offices, plan, plans, prédio de escritórios, views |








