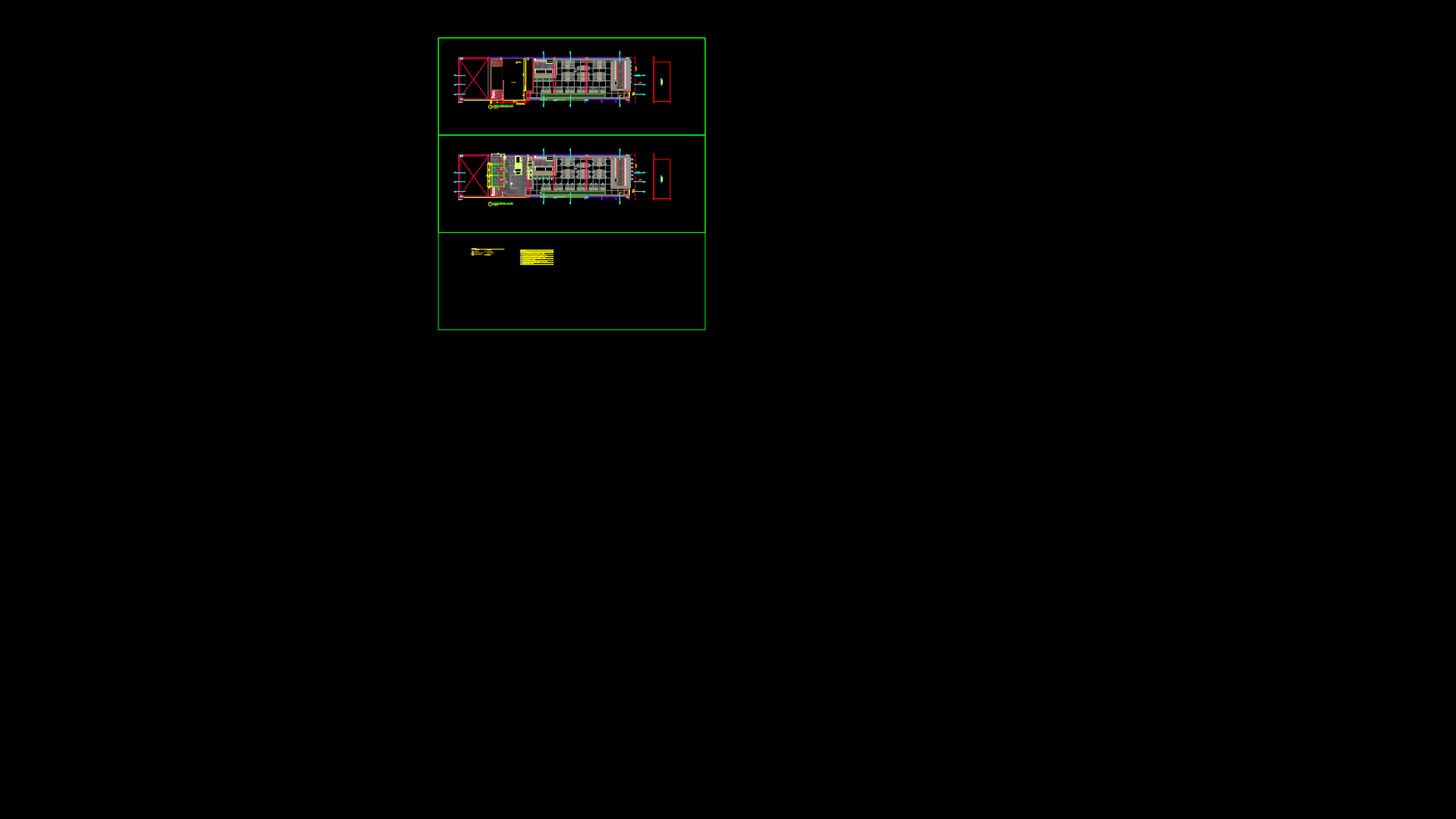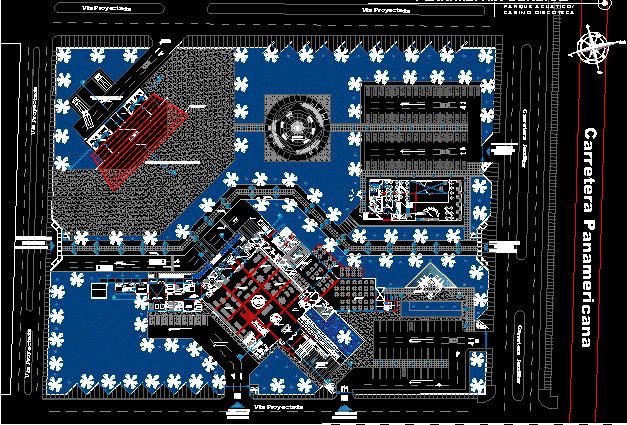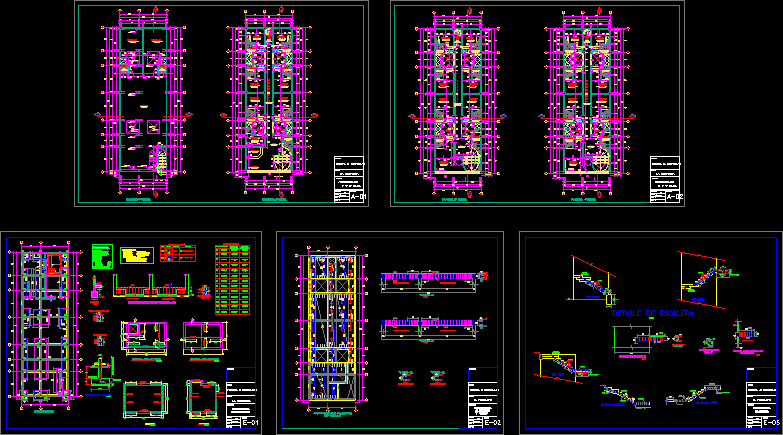2 Star Hotel DWG Block for AutoCAD
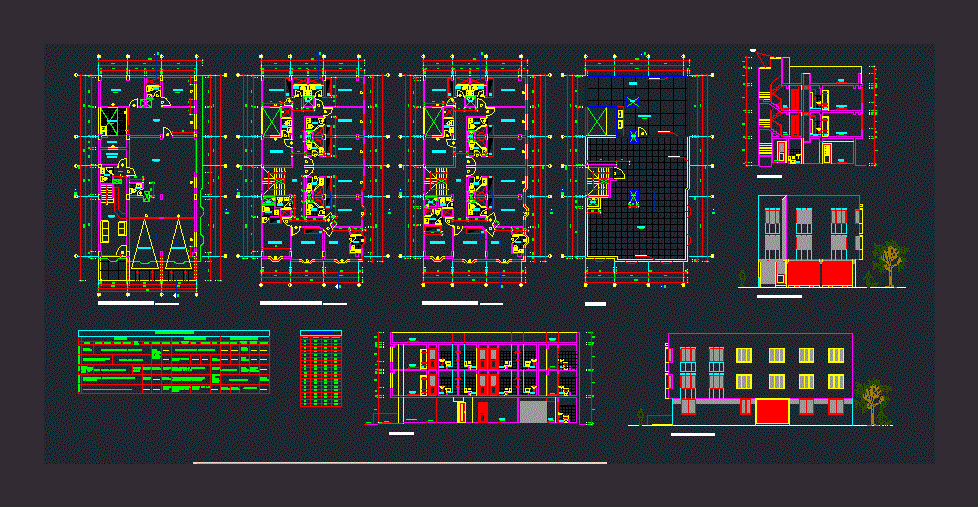
ARCHITECTURAL DRAWING OF TWO STAR HOTEL. PLANTS – CORTES – VIEW
Drawing labels, details, and other text information extracted from the CAD file (Translated from Spanish):
ss.hh, cl., office, duct, hall, terrace, storage, room, luggage, living room, shop, tv room, tendal, laundry, roof, sill, width, box of bays, height, vain, doors, Rolling metal, windows, floors, countertops painted with white enamel, hall receipt, bathrooms, dark tempered glass with colonial style bars, dark tempered glass, tarrajeo rubbed with bricks in baseboards and wall ceilings, walls, sockets, entry, tempered glass with security grilles, brick pastry, venetian tiles of the same color and tone of the floors, hab serv. and clean., circulac., stairs, steps, quart. from planch., lavande. and tendal, dark tempered glass, tempered glass, tarrajeo rubbed with mists in baseboards and wall ceiling meeting, Venetian tile of the same color and tone of the floor, gardens, against plaque, tempered glass, pastry brick, tarrajeo rubbed, polished cement, cement polished burnished, painting of finishes, common environments, ____, cut a – a, cut b – b, frontal elevation, lateral elevation, glass block, location of the ground
Raw text data extracted from CAD file:
| Language | Spanish |
| Drawing Type | Block |
| Category | Hotel, Restaurants & Recreation |
| Additional Screenshots |
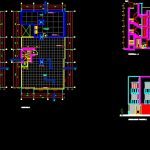 |
| File Type | dwg |
| Materials | Glass, Other |
| Measurement Units | Metric |
| Footprint Area | |
| Building Features | Garden / Park |
| Tags | accommodation, architectural, autocad, block, casino, cortes, drawing, DWG, hostel, Hotel, plants, Restaurant, restaurante, spa, star, tourism, View |


