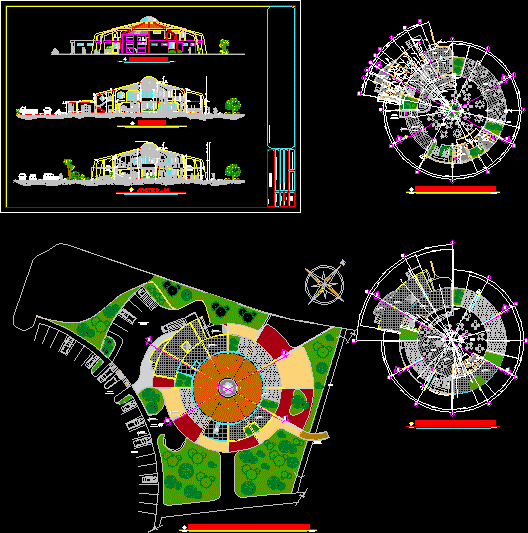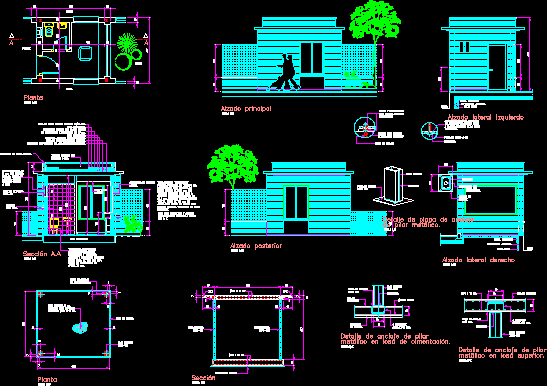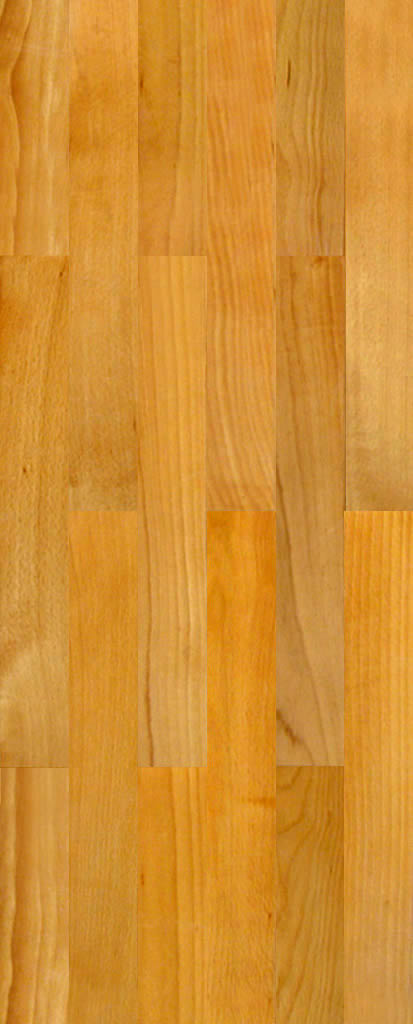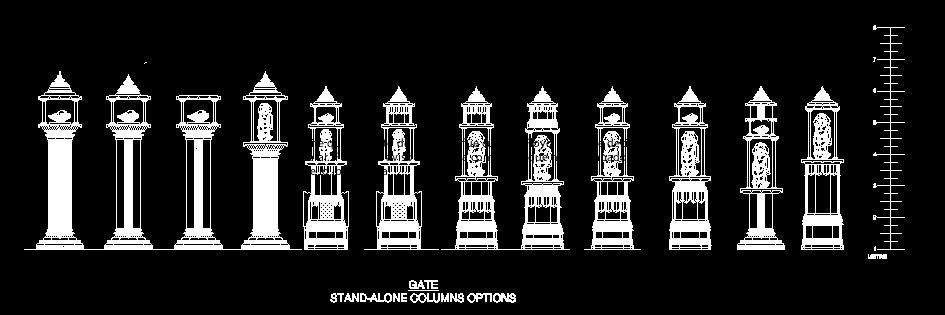2 Storey Dining Room With Terraces DWG Block for AutoCAD

2 storey dining room with terraces
Drawing labels, details, and other text information extracted from the CAD file (Translated from Spanish):
bar, self-service area, cooking, box, tableware reception, dishwashing, outdoor dining, men’s bathrooms, women’s bathrooms, food preparation, desserts and fruits, fish and seafood, delivery of dishes, meat and poultry, rice , salads, sandwiches, juices, support, pantry, cellar, household goods, garbage, service patio, women’s changing rooms, men’s changing rooms, refrigerators, indoor dining room, lockers, entrance hall, disabled access ramp, download platform, empty, translucent dome projection, scale, service parking, general installation and roof plan, indicated, scale:, drawing:, date:, sheet:, technical responsibility:, space for approval stamps:, project:, dining room, owner:, location:, design arq. :, contains:, frsm, self – service, kitchen, hall employees, internal dining room, bathrooms – women, bathroom – women, hall service, court f – f ‘, front facade, cut p – p’, parking, acrylic domes , acrylic translucent dome, spatial structure, vehicular access, pedestrian access, canal, pedestrian bridge, planter
Raw text data extracted from CAD file:
| Language | Spanish |
| Drawing Type | Block |
| Category | House |
| Additional Screenshots |
 |
| File Type | dwg |
| Materials | Other |
| Measurement Units | Metric |
| Footprint Area | |
| Building Features | Garden / Park, Deck / Patio, Parking |
| Tags | aire de restauration, autocad, block, dining, dining hall, Dining room, DWG, esszimmer, food court, lounge, praça de alimentação, Restaurant, restaurante, room, sala de jantar, salle à manger, salon, speisesaal, storey, terraces |








