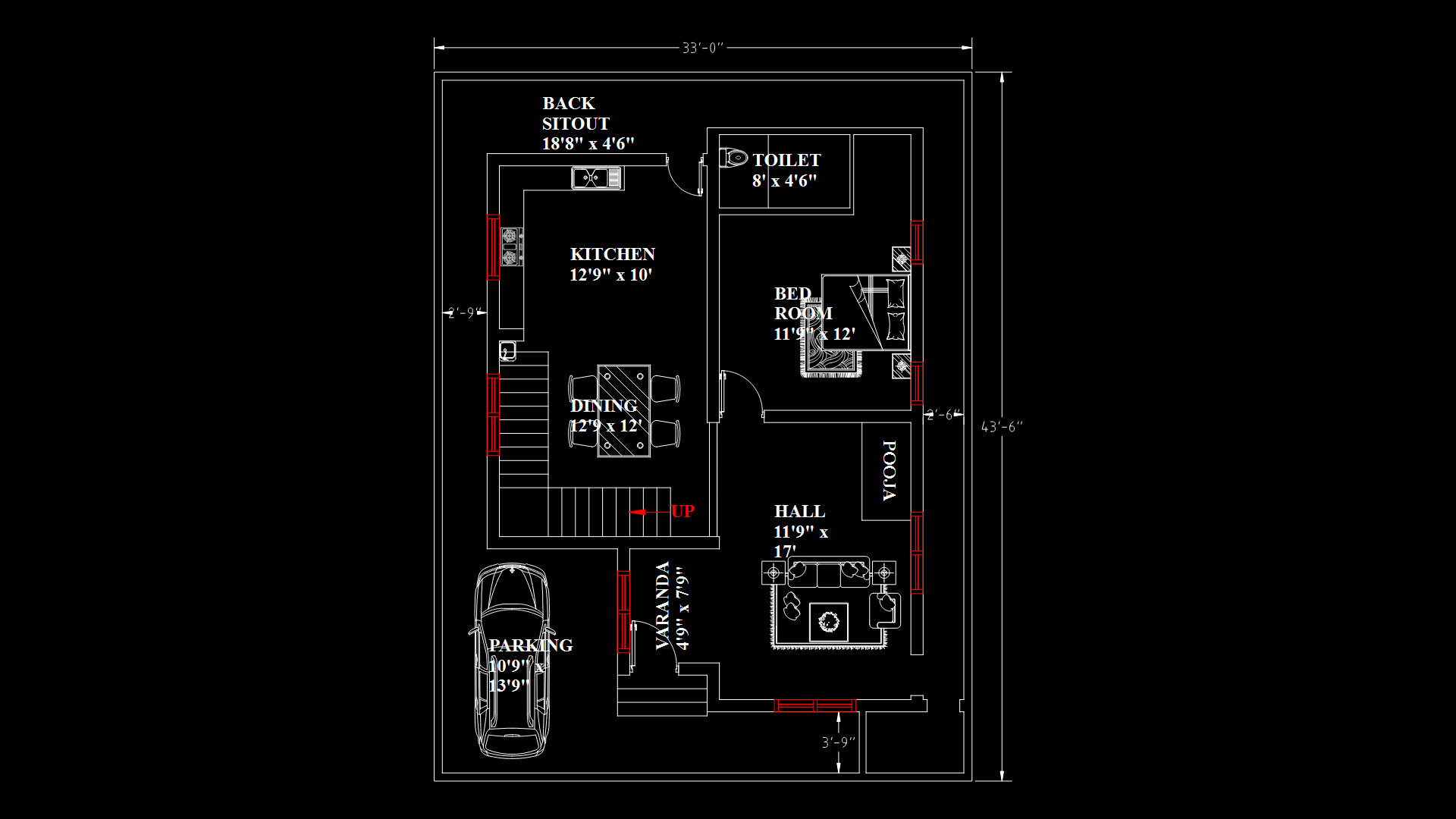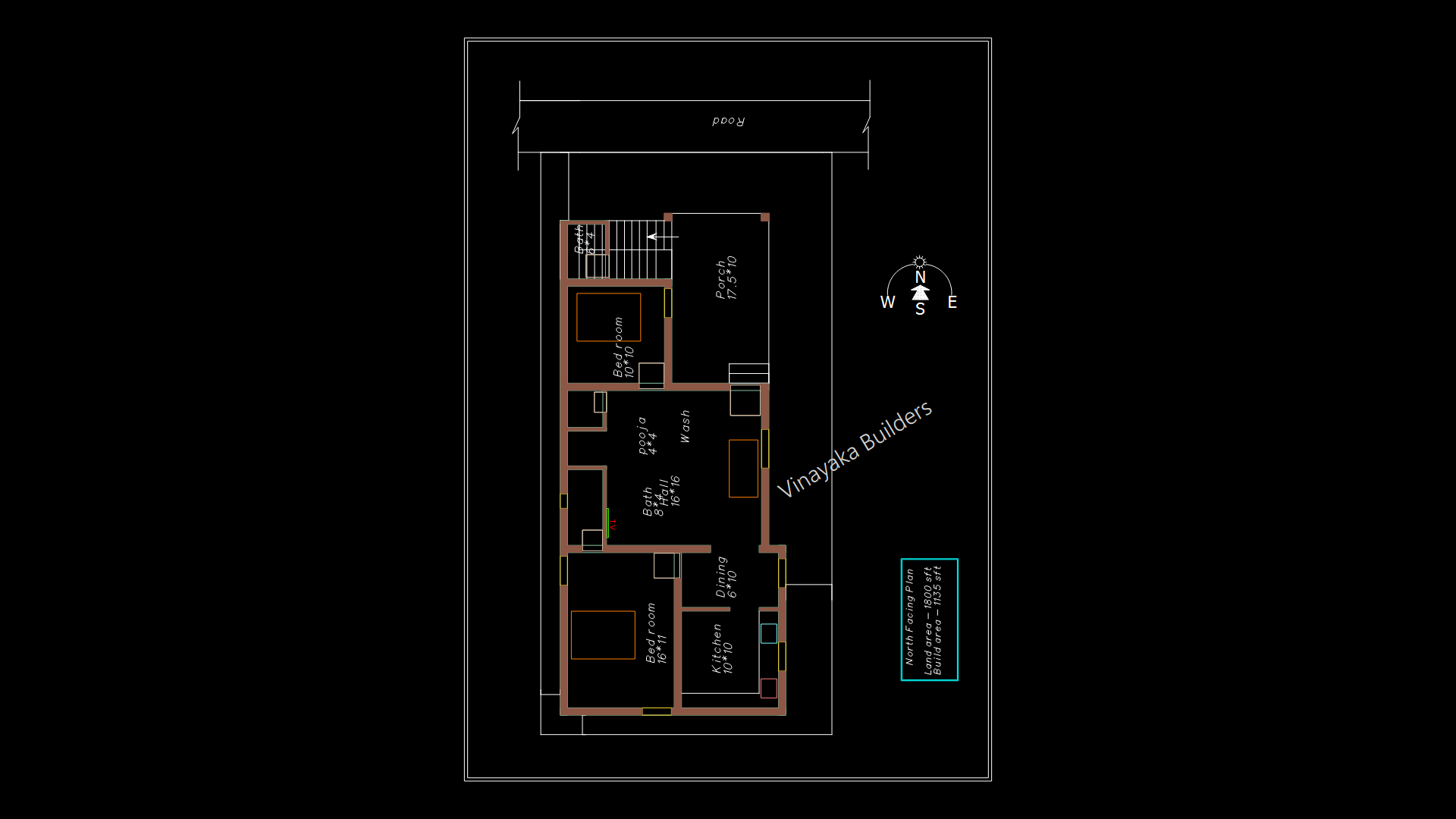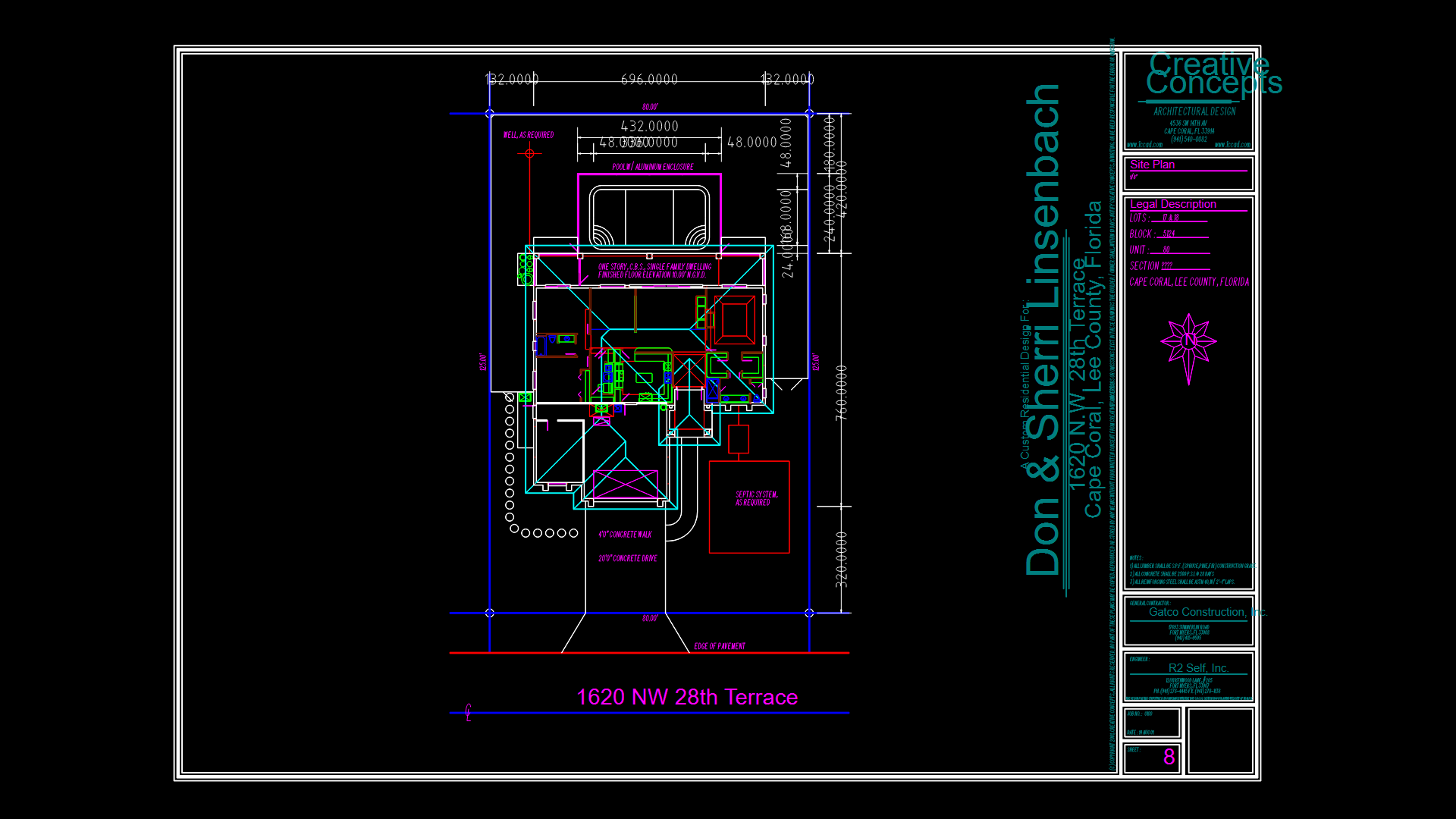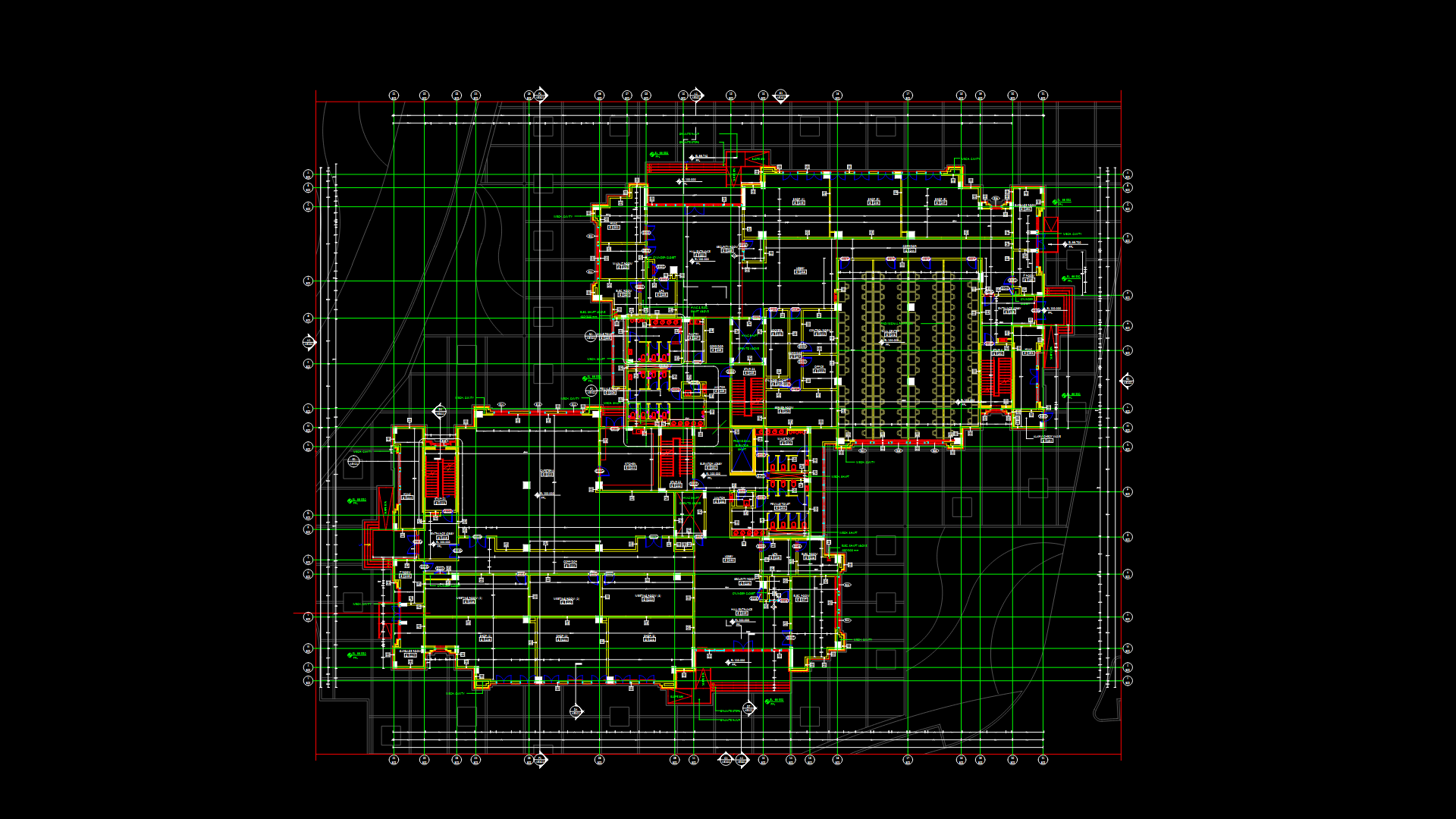20′ x 40′ Residential House Floor Plan with Terrace & Elevation
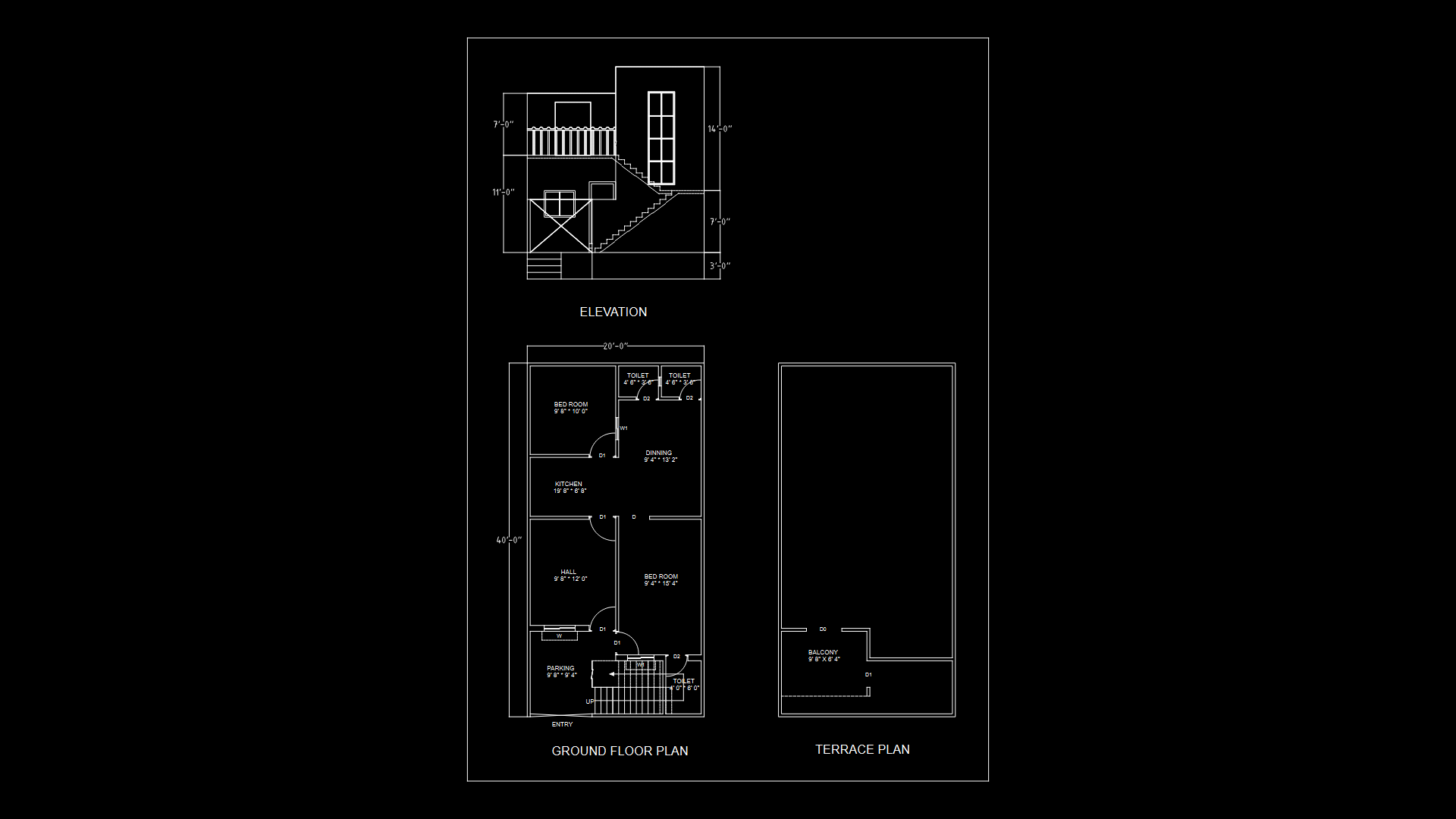
This drawing presents a comprehensive residential layout for a 20′ x 40′ house with ground floor plan, terrace plan, and front elevation. The ground floor features two bedrooms (9’8″ x 10’2″ and 9’8″ x 10’0″), a kitchen (10’3″ x 9’8″), dining area (9’8″ x 10’2″), hall space (9’8″ x 12’0″), and three toilets. The entry includes a staircase leading to the upper level with a dedicated parking space (8’0″ x 7’4″) adjacent to the entrance. The terrace plan shows a balcony (9’8″ x 8’4″) that provides outdoor living space. The elevation drawing illustrates a two-story structure with a prominent staircase, railing details, and window placements. The efficient spatial organization maximizes functionality within the compact 800 sq. ft. footprint while still providing essential amenities. The design accommodates natural ventilation through strategically placed windows and offers potential for cross-ventilation between rooms.
| Language | English |
| Drawing Type | Plan |
| Category | House, Residential |
| Additional Screenshots | |
| File Type | dwg |
| Materials | |
| Measurement Units | Imperial |
| Footprint Area | 50 - 149 m² (538.2 - 1603.8 ft²) |
| Building Features | Deck / Patio, Parking |
| Tags | 20x40 house plan, architectural drawing, compact home, residential floor plan, small house design, terrace plan, two-bedroom layout |

