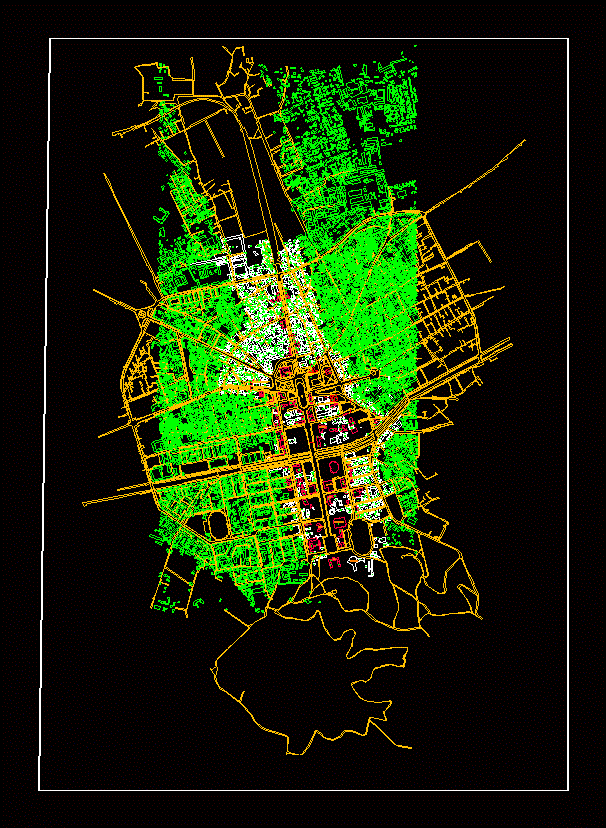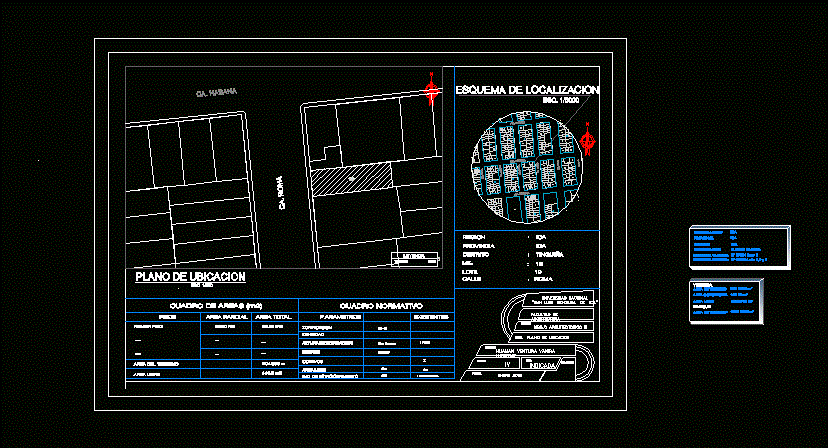2015 Tirana Center DWG Block for AutoCAD
ADVERTISEMENT

ADVERTISEMENT
Plane center of Tirana; Albania. Current situation. Roads and buildings with the positions and correct dimensions.
Drawing labels, details, and other text information extracted from the CAD file (Translated from Albanian):
prime, hotel sheraton, university, the central corpus, rogner, INSTAT, congress palace, bar maji, the ura tabakeve, partisan movies, academy of arts, hotel, president, assembly, the national historic museum, hotel tirana, school connection prizereni, sami frasheri school, the justice ministry, science faculty of nature, maternity, presidency, art galleries, disco india, exhaust, foundation, Observe, Orthodox Church
Raw text data extracted from CAD file:
| Language | N/A |
| Drawing Type | Block |
| Category | City Plans |
| Additional Screenshots |
 |
| File Type | dwg |
| Materials | |
| Measurement Units | |
| Footprint Area | |
| Building Features | |
| Tags | autocad, beabsicht, block, borough level, buildings, center, correct, current, DWG, plan, plane, political map, politische landkarte, positions, proposed urban, road design, roads, situation, stadtplanung, straßenplanung, urban design, urban plan, zoning |








