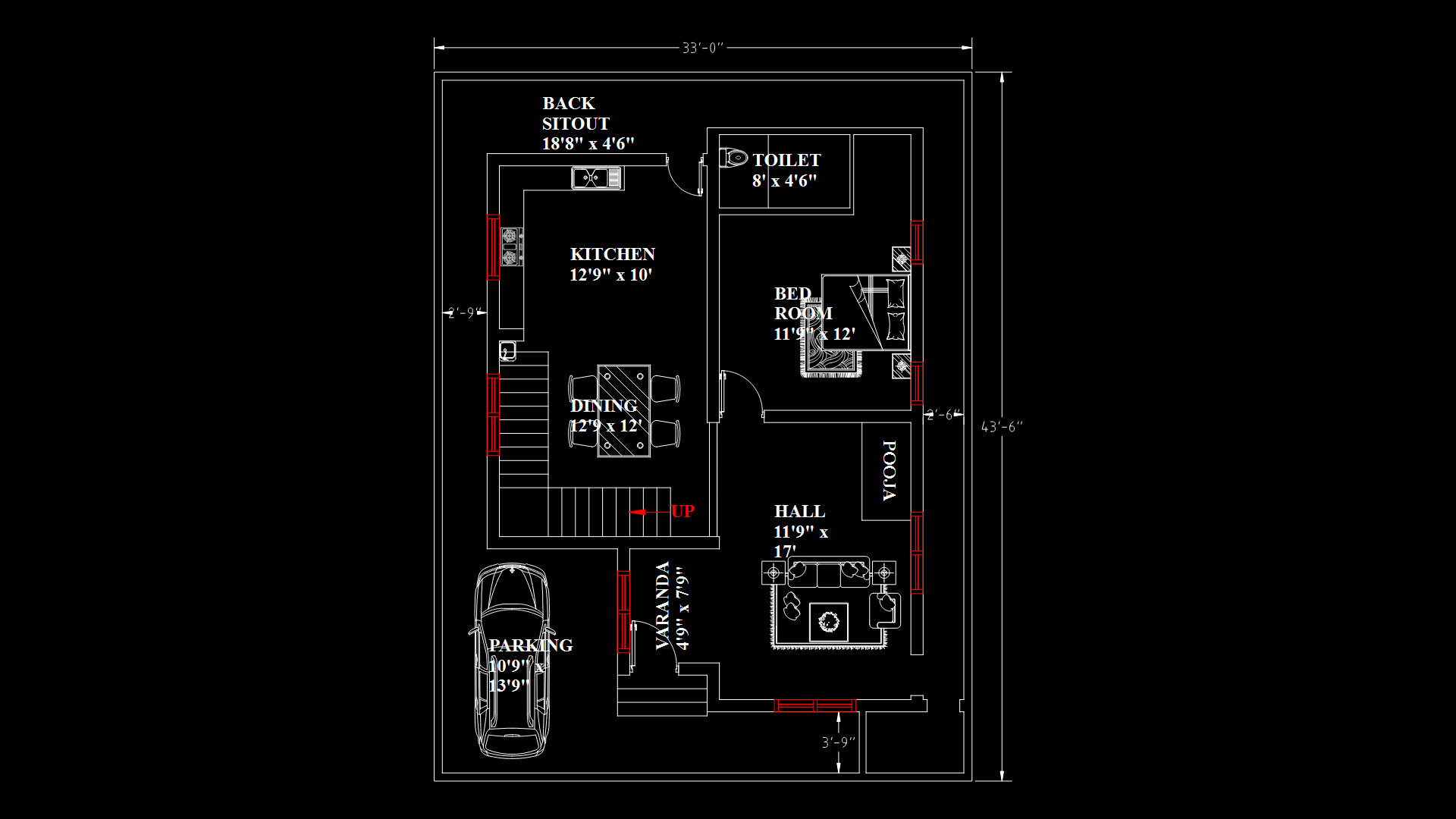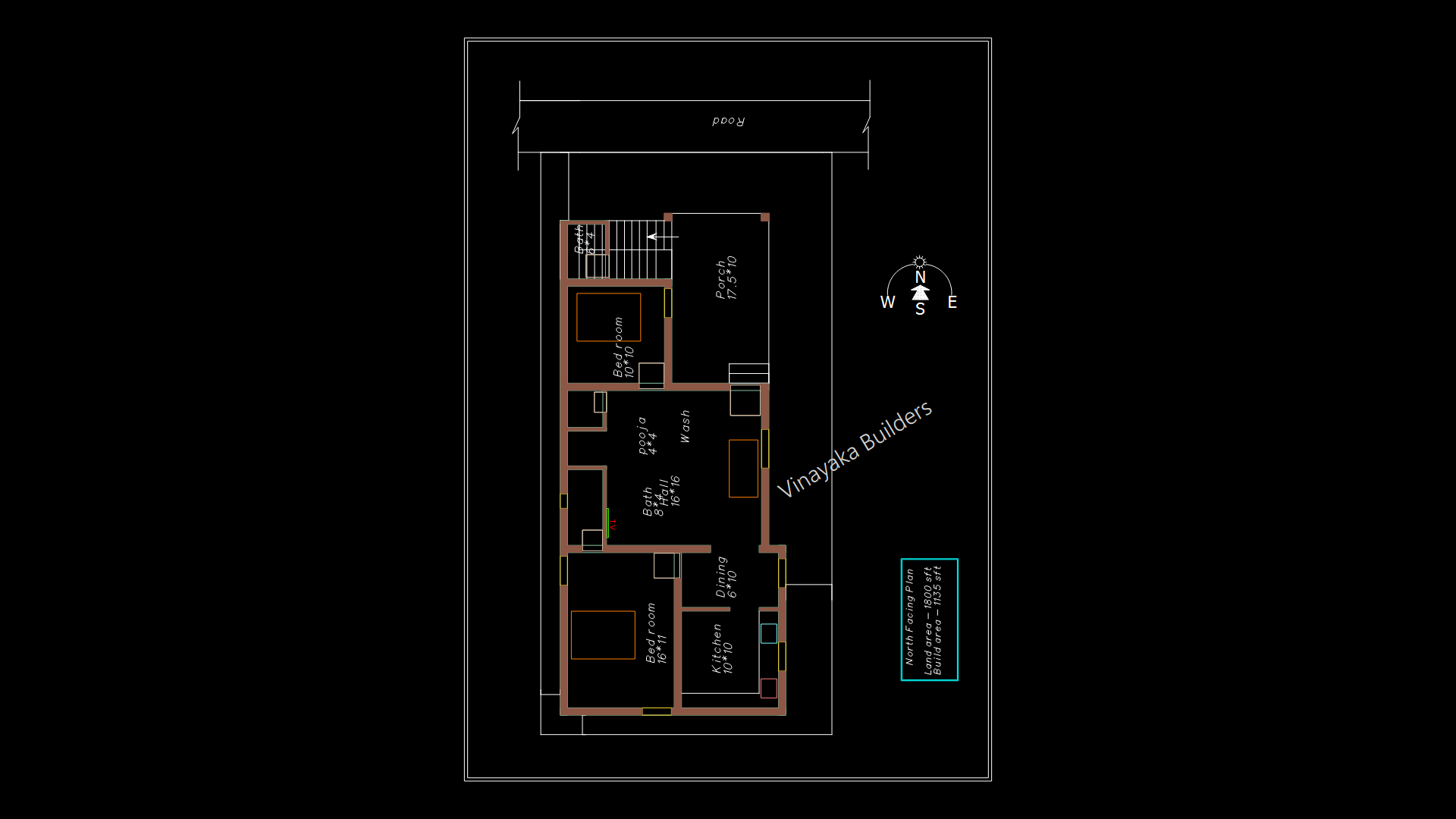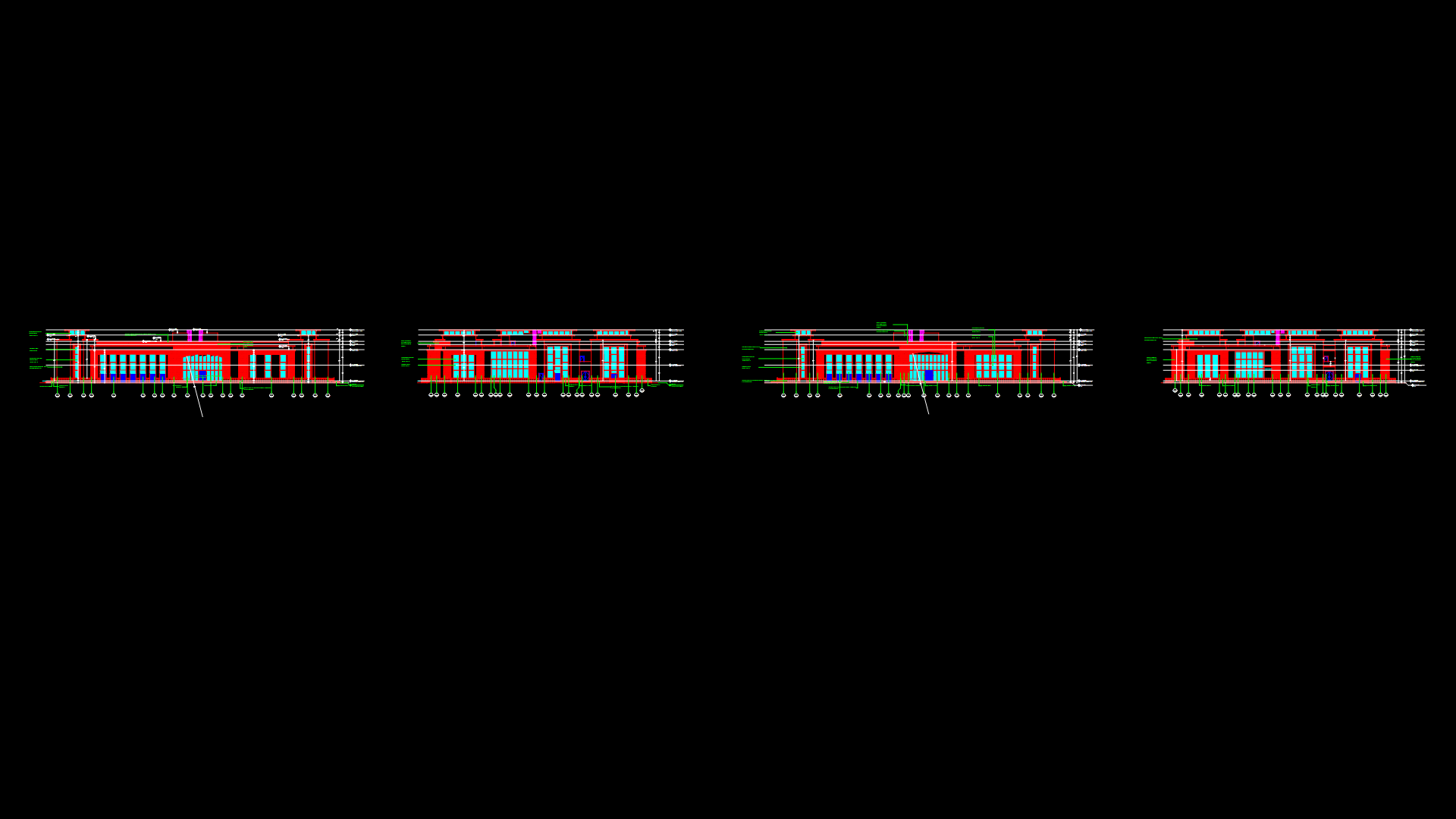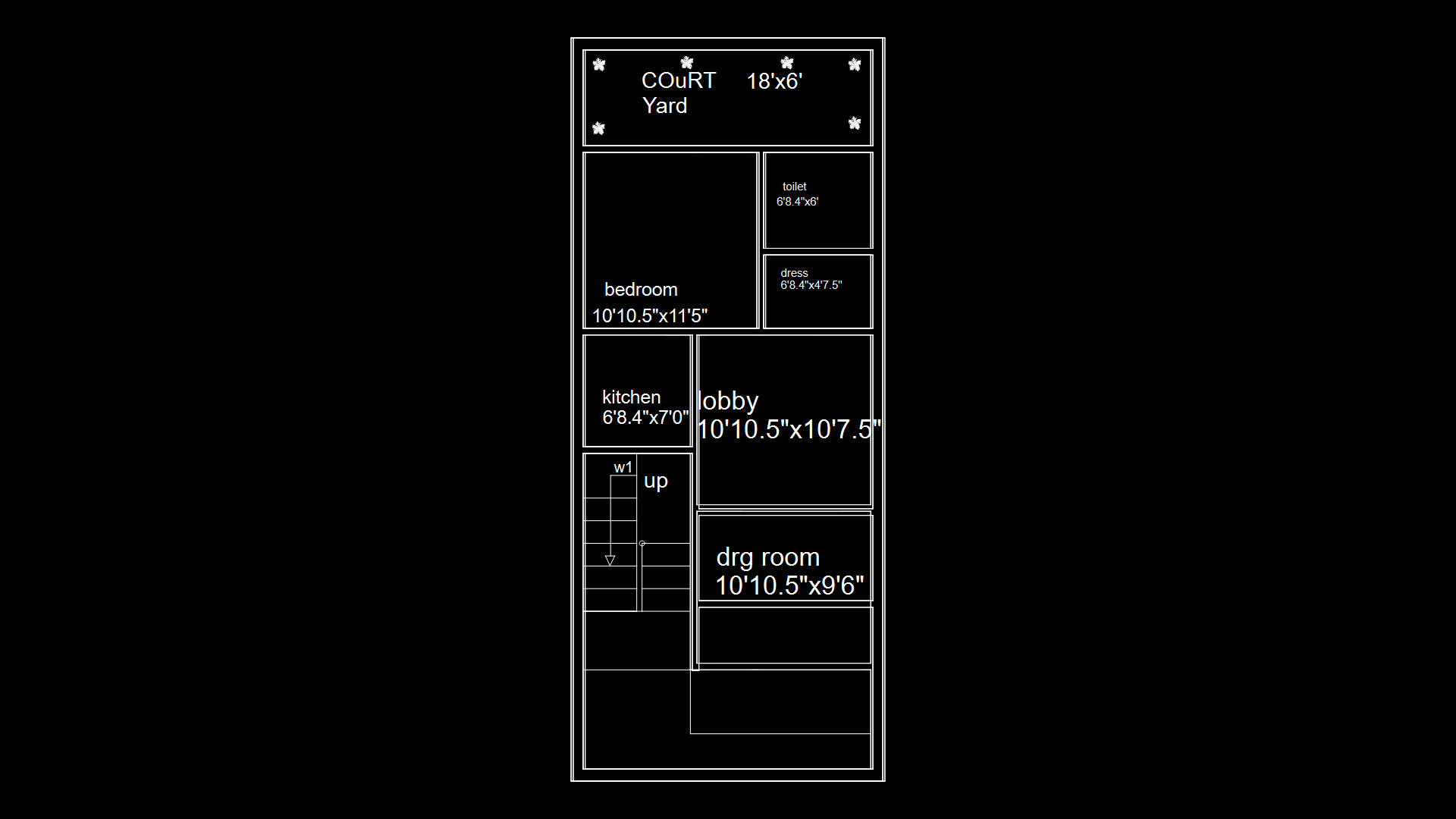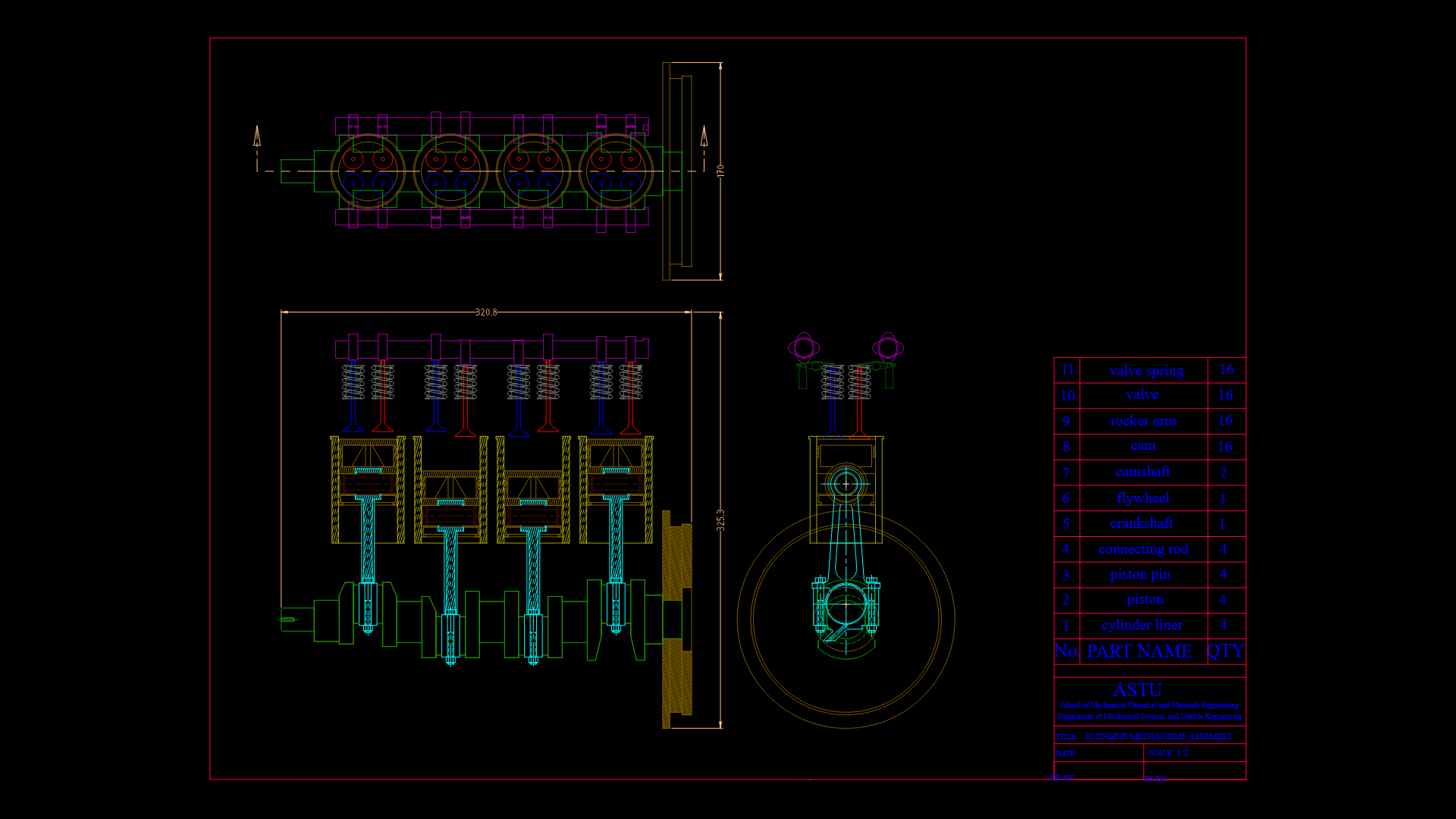20×27ft Single-Family Residential Ground Floor Plan with Porch
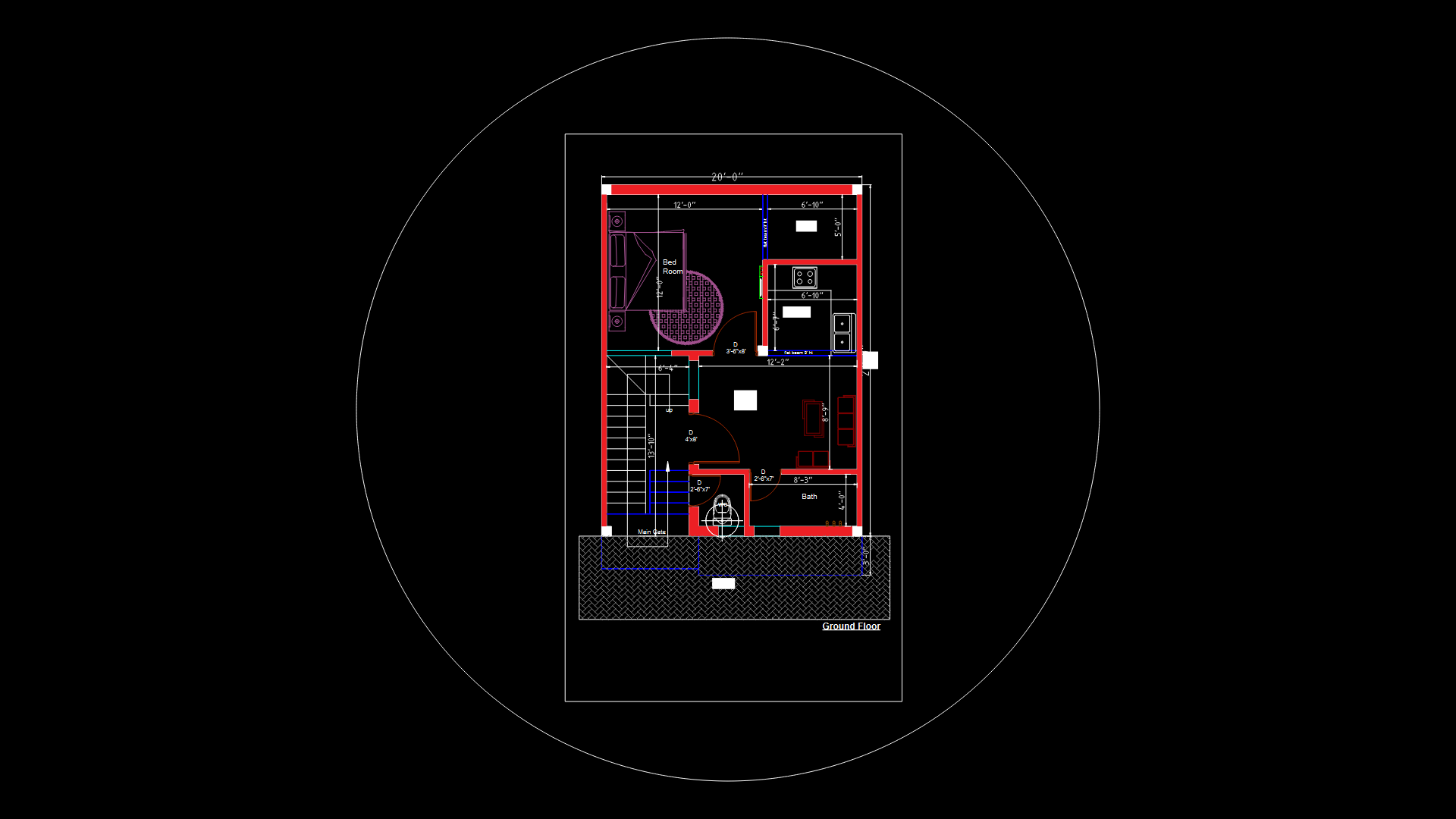
This ground floor plan depicts a compact residential layout measuring 20′-0″ × 27′-0″ with efficient space utilization. This floor plan features a central lobby/dining area that serves as the main circulation hub, connecting to a bedroom with attached bathroom, kitchen, and drawing room. The bedroom includes built-in storage and a bathroom with standard fixtures. The kitchen incorporates countertop space with sink and appliance placement for a refrigerator and range-oven. A front porch with main entry provides transition from the exterior, while a rear open area extends the living space. The plan includes standard 3′-6″ entry doors and multiple window types (W1-W4) ranging from 5′-5″ to 7′-10″ in width. The circulation flow is enhanced by a staircase leading to an upper floor. Interior walls are clearly defined with appropriate thicknesses for load-bearing and partition applications. The drawing includes technical specifications for bathroom fixtures, kitchen appliances, and electrical provisions (MCB panel).
| Language | English |
| Drawing Type | Plan |
| Category | House, Residential |
| Additional Screenshots | |
| File Type | dwg |
| Materials | |
| Measurement Units | Imperial |
| Footprint Area | 50 - 149 m² (538.2 - 1603.8 ft²) |
| Building Features | Deck / Patio |
| Tags | bedroom-bath suite, compact home design, ground floor layout, Kitchen Layout, porch design, residential floor plan, single-family house |

