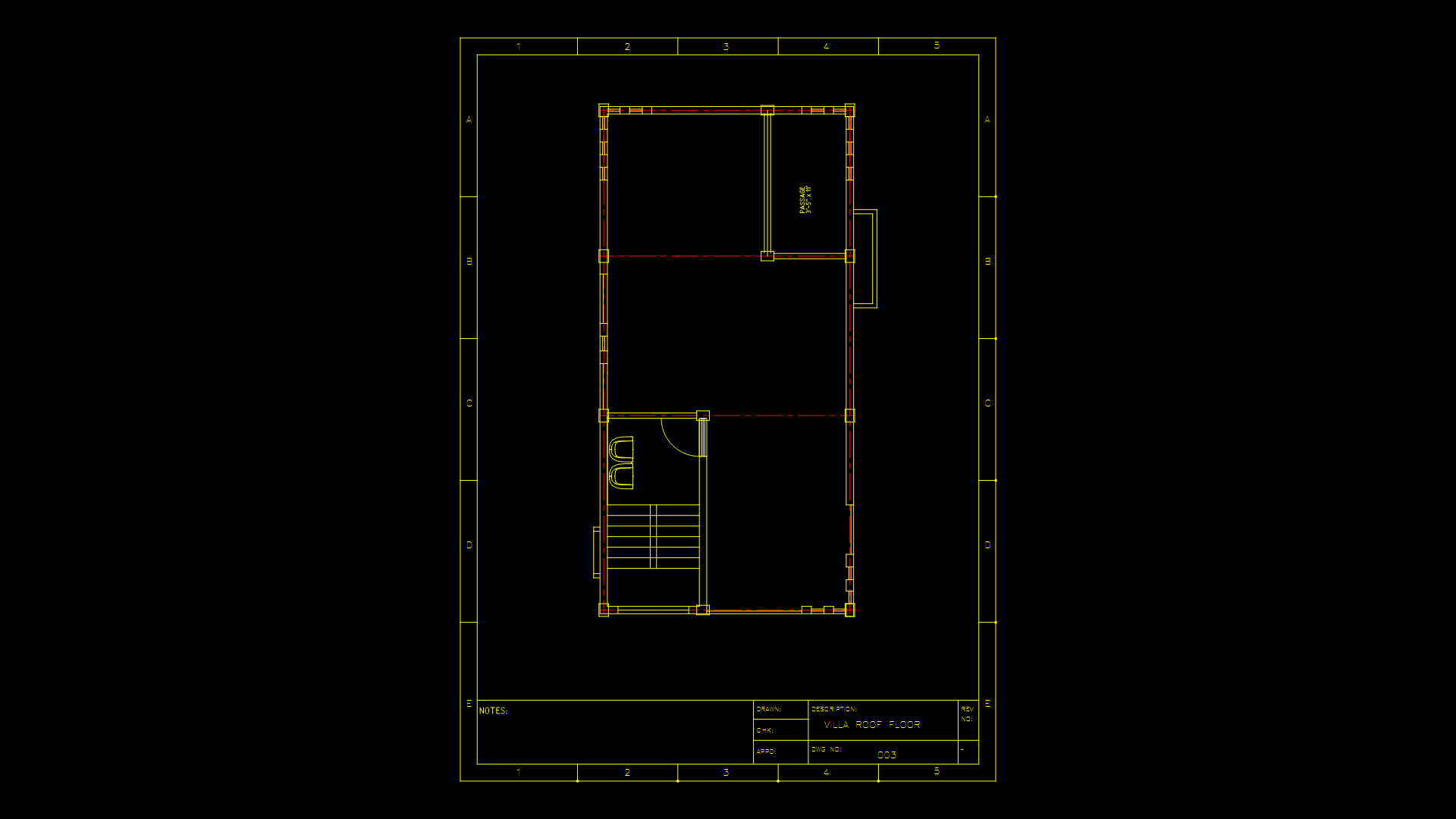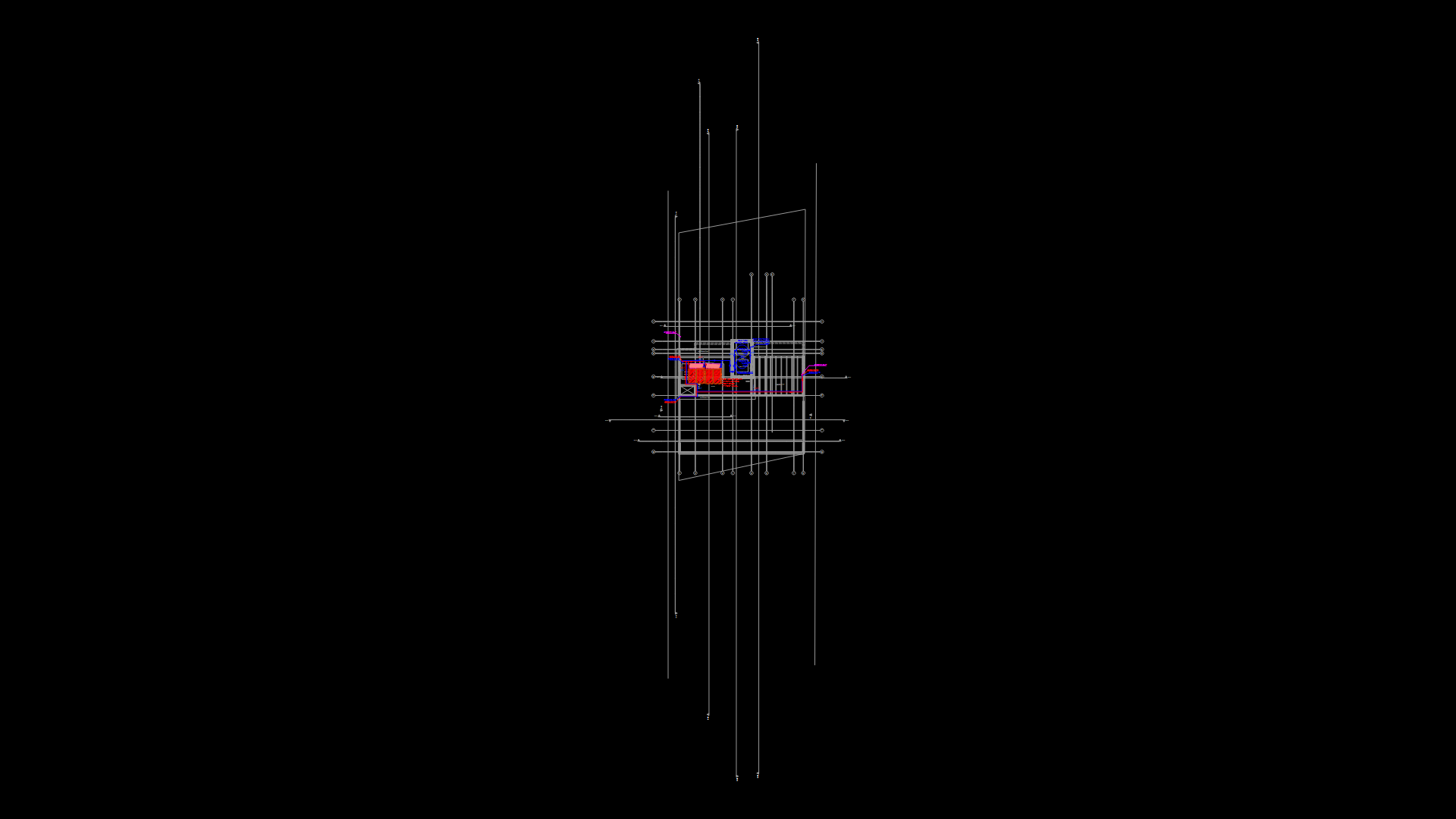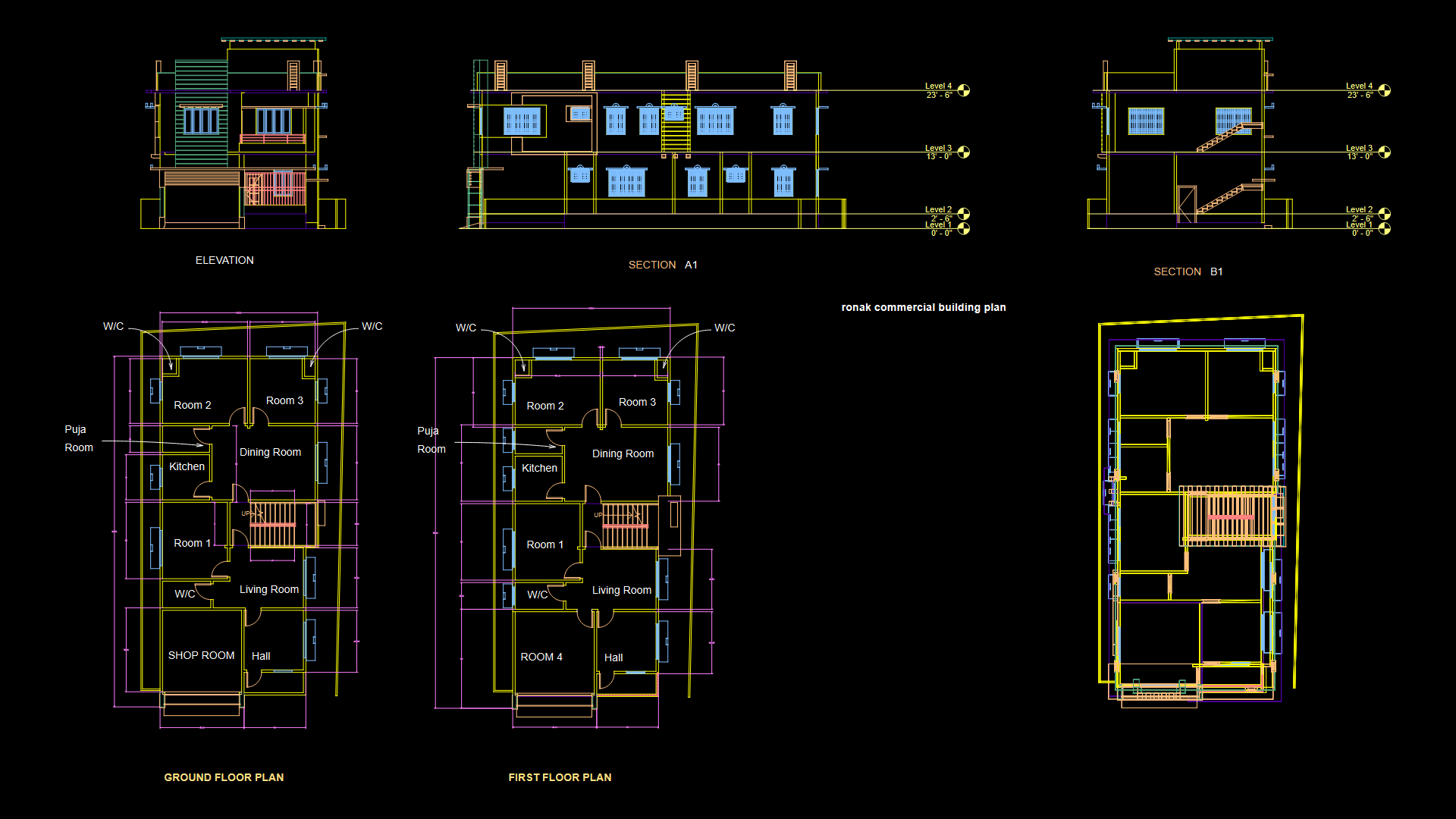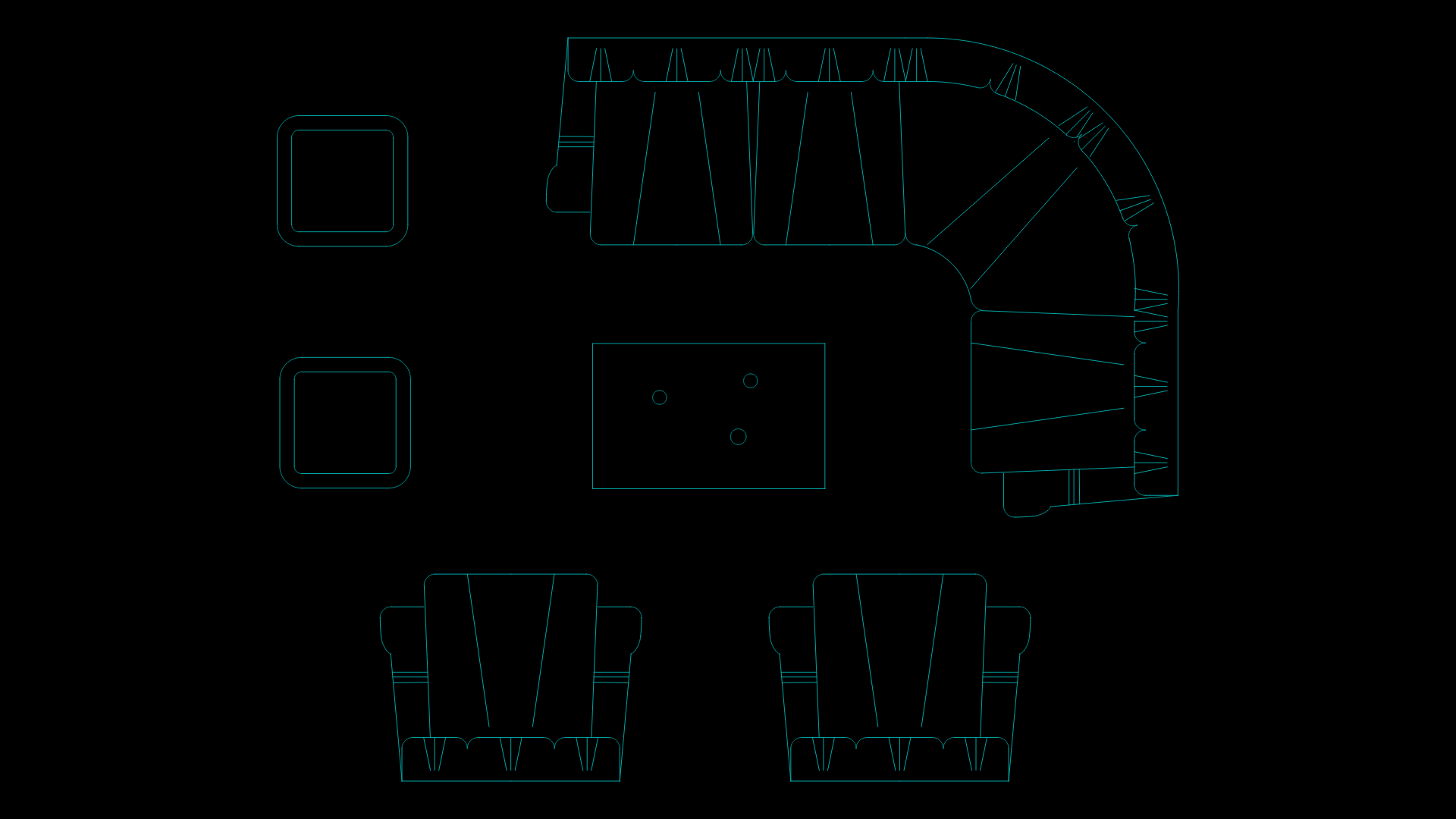25×46 Two-Story Residential House Floor Plan with Foundation Details
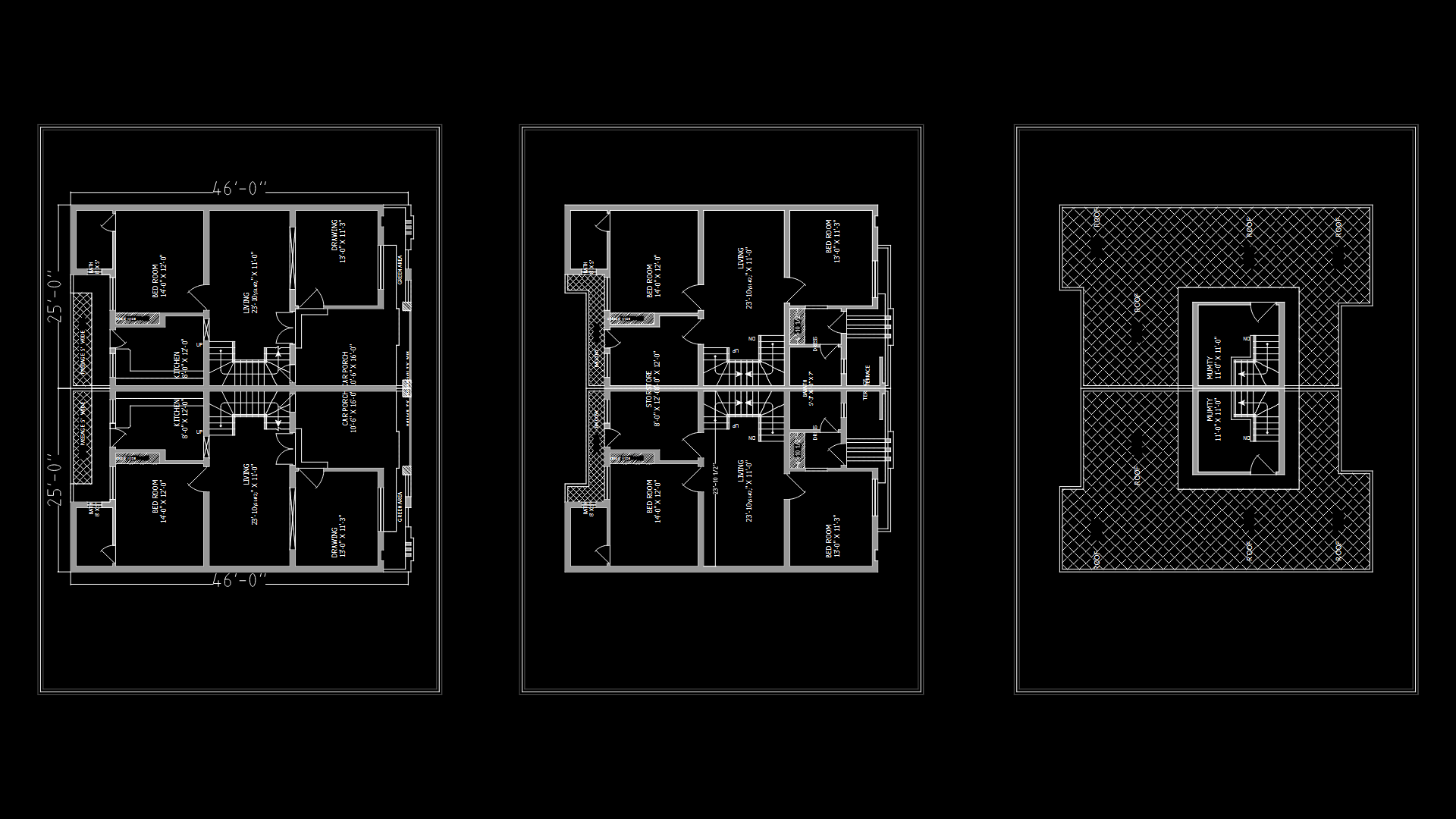
This comprehensive house plan depicts a 25’×46′ two-story residential structure with detailed and thorough floor layouts and foundation specifications. This ground floor features a spacious TV lounge (22’×25’9″), drawing room (14’×17’6″), kitchen (17’×13′), master bedroom (18’×22″) with attached bathroom, and service quarters. The layout incorporates multiple entrances with a prominent 30′ wide road frontage. The foundation plan includes RCC column details (12″×12″) with 6-#6 reinforcement bars and #3@6″-9″ c/c rings, footings (2’6″×2’6″), and beam sections with varying reinforcement configurations. The structure utilizes sulphate-resistant cement in the foundation with a 3″ PCC (1:4:8) base layer. Interior spaces feature built-in storage, while the exterior includes multiple lawn areas and a garage. The open-concept design maximizes natural light through strategic window placement and creates flow between living spaces.
| Language | English |
| Drawing Type | Plan |
| Category | House, Residential |
| Additional Screenshots | |
| File Type | dwg |
| Materials | Concrete, Masonry, Steel, Wood |
| Measurement Units | Imperial |
| Footprint Area | 150 - 249 m² (1614.6 - 2680.2 ft²) |
| Building Features | Garage, Deck / Patio |
| Tags | architectural drawing, foundation details, House design, RCC structure, residential floor plan, Room Layout, Two-story house |
