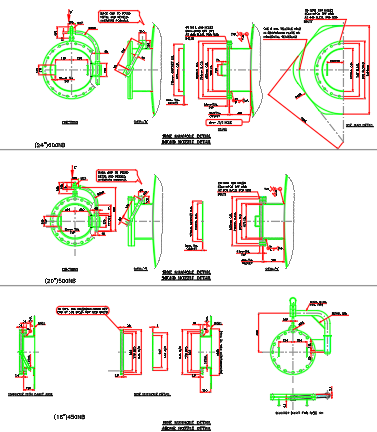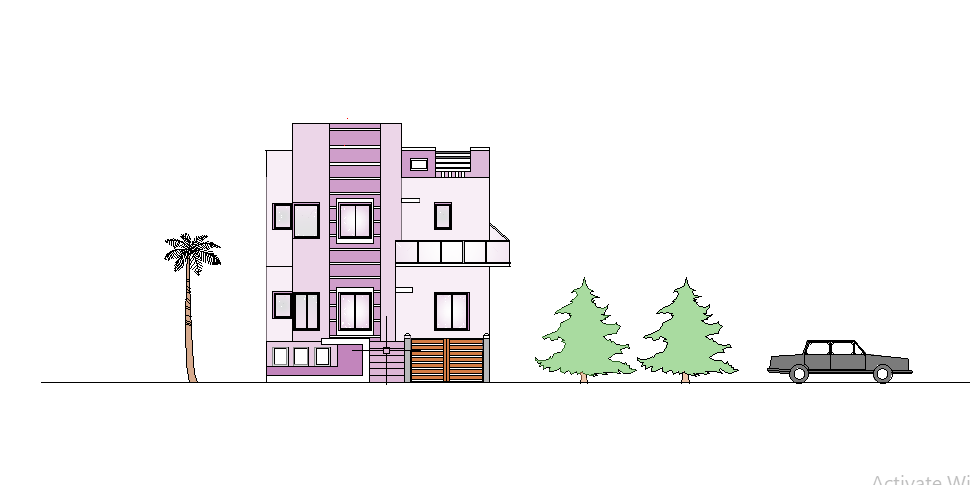2D design of column footing and foundation detail design in AutoCAD drawing, CAD file, dwg file
ADVERTISEMENT

ADVERTISEMENT
2D design of column footing and foundation detail design in AutoCAD drawing, CAD file. Column section C-1, foundation detail A-A, and B-B, section 1-1, Column footing type 1, and other detailed designs are given in this file. For more knowledge and detailed information download the 2D AutoCAD dwg file.
| Language | English |
| Drawing Type | Section |
| Category | Drawing with Autocad |
| Additional Screenshots |
 |
| File Type | dwg, Image file |
| Materials | Concrete, Steel |
| Measurement Units | Imperial |
| Footprint Area | 10 - 49 m² (107.6 - 527.4 ft²) |
| Building Features | Parking, Garden / Park |
| Tags | cad blocks, CAD Mode, Construction Cad Drawing, footing structural detail, Structure detail cad drawing |






