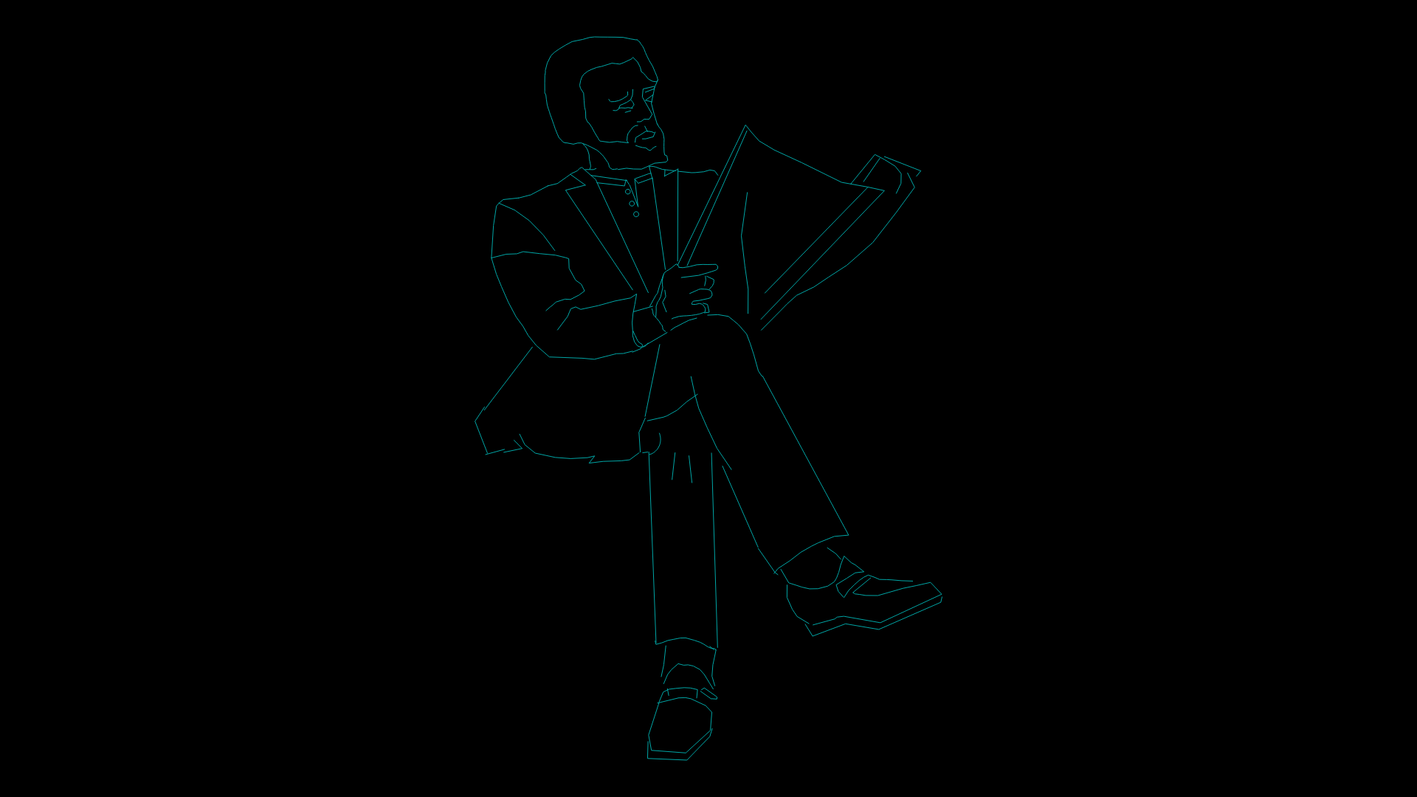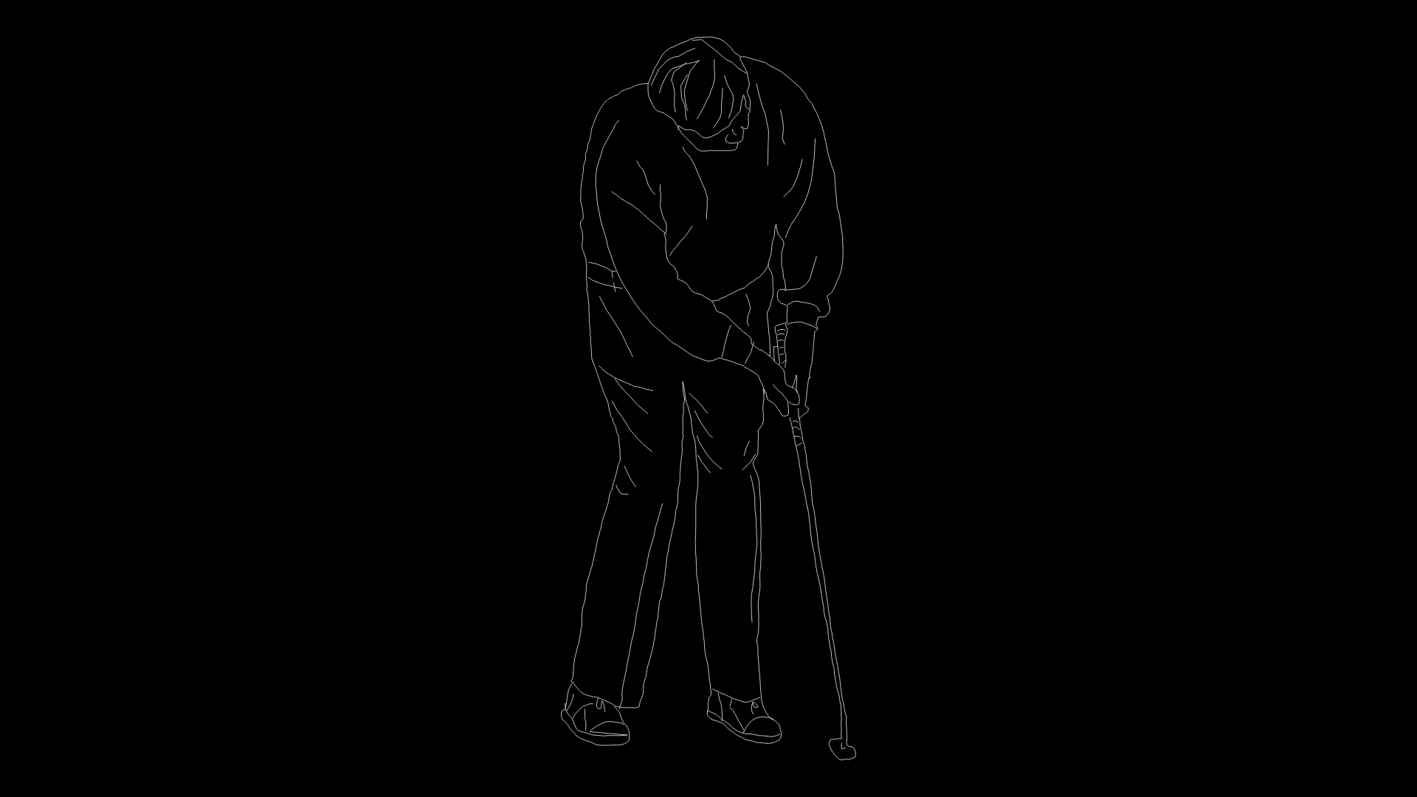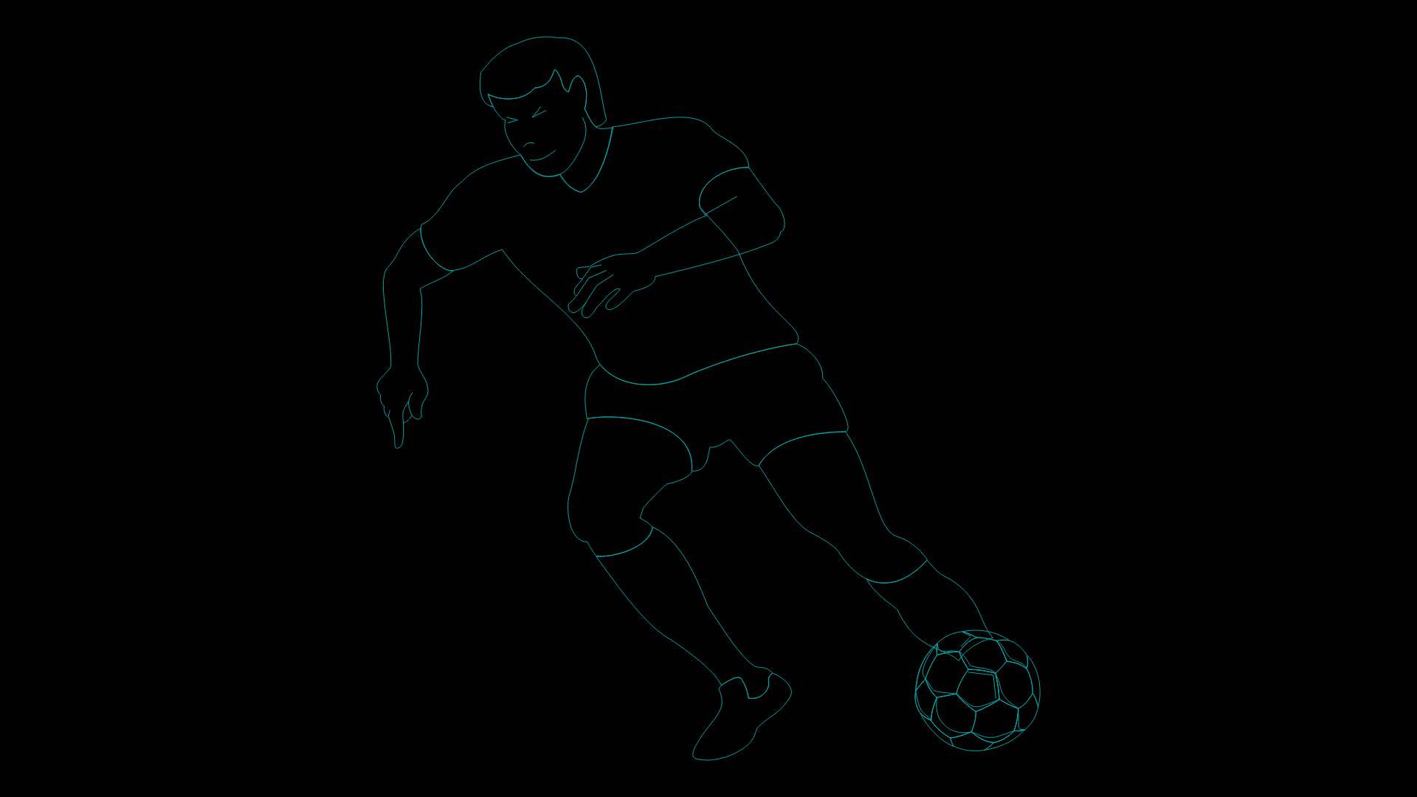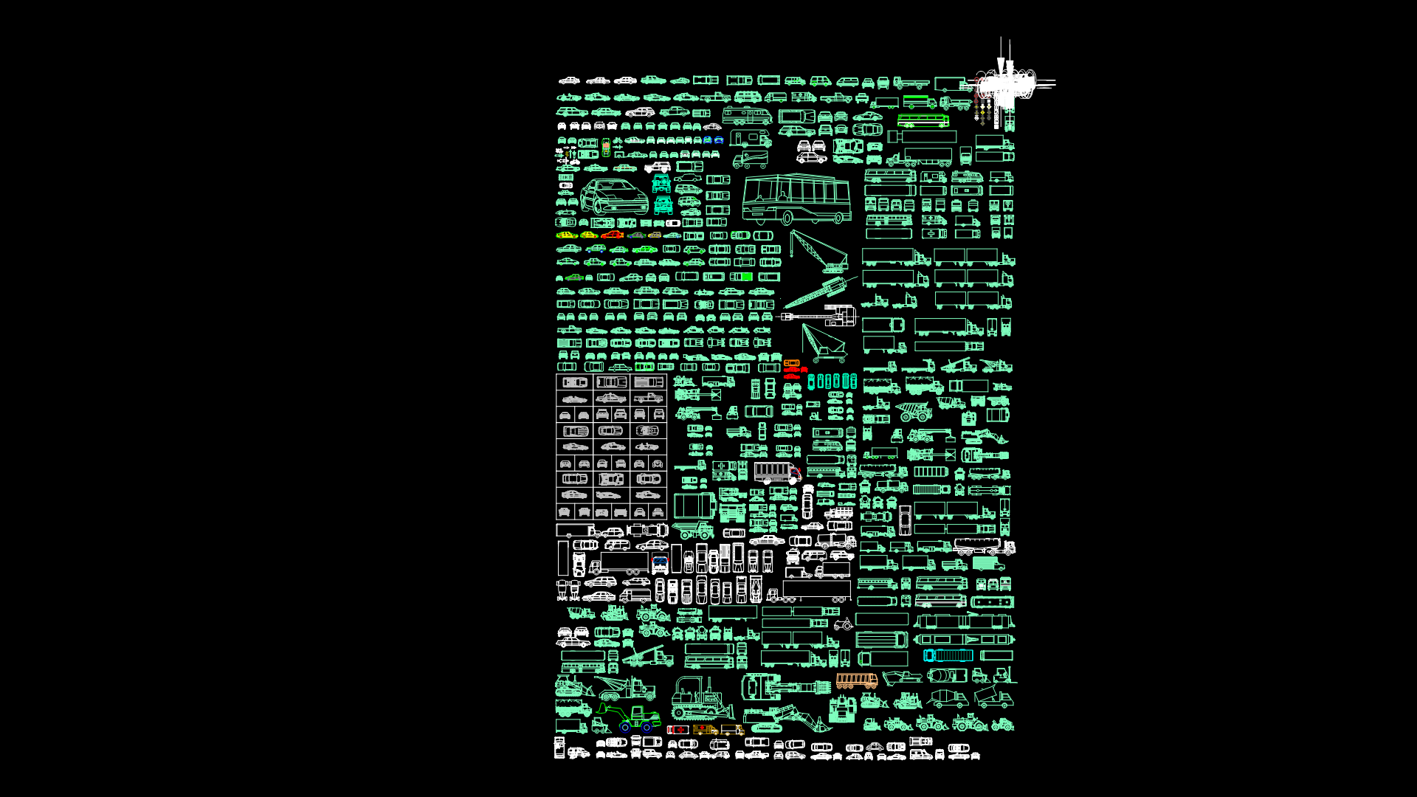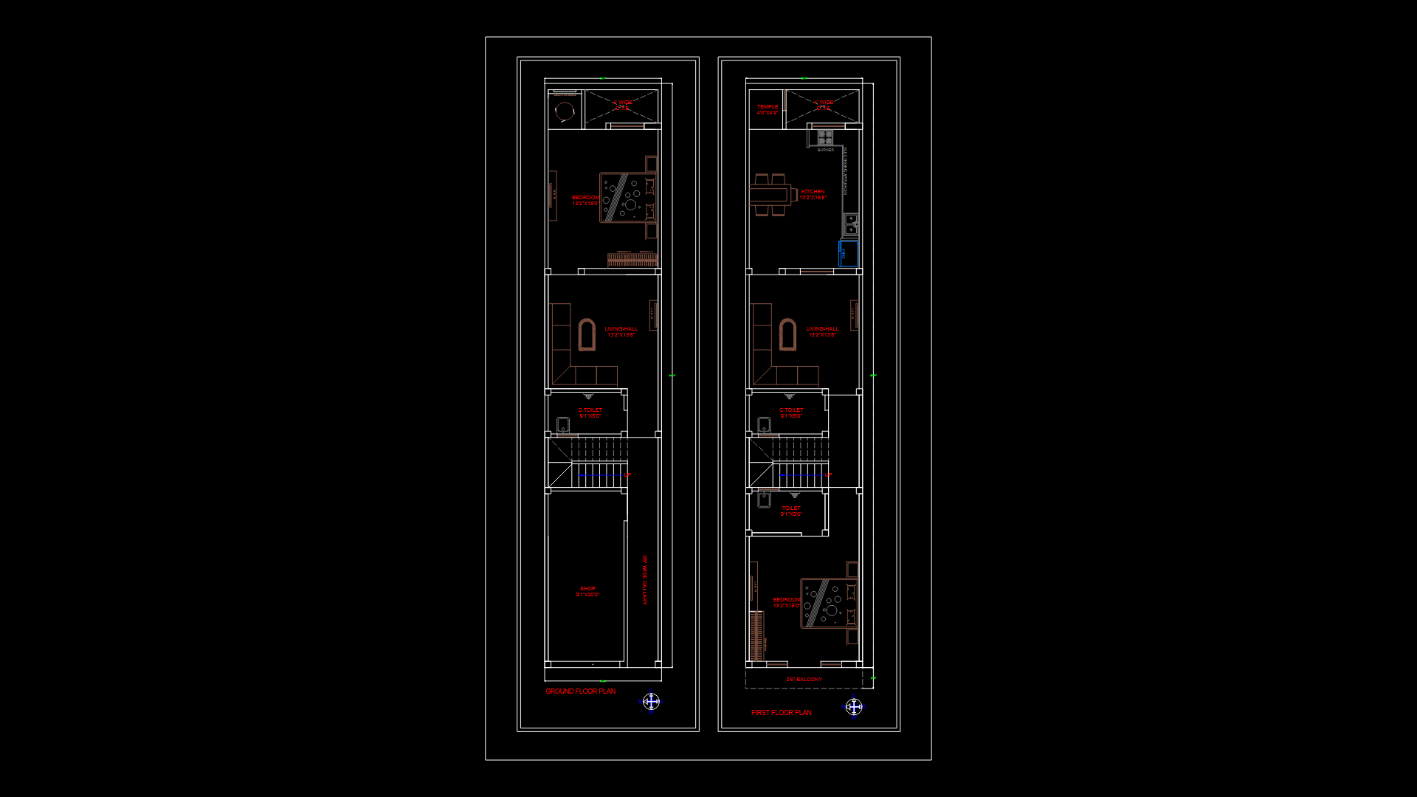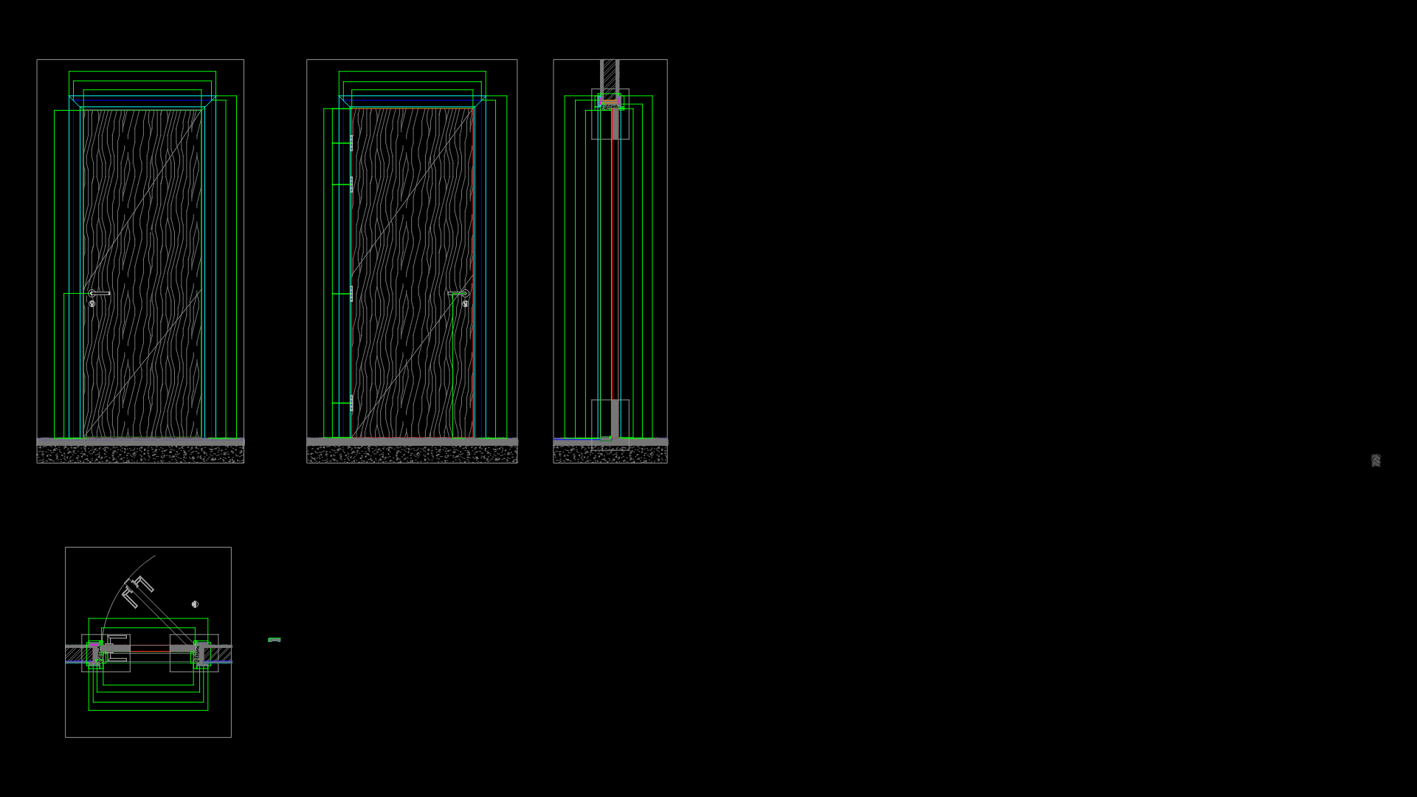2D Office Workstation Side Elevation Block for Human Ergonomics
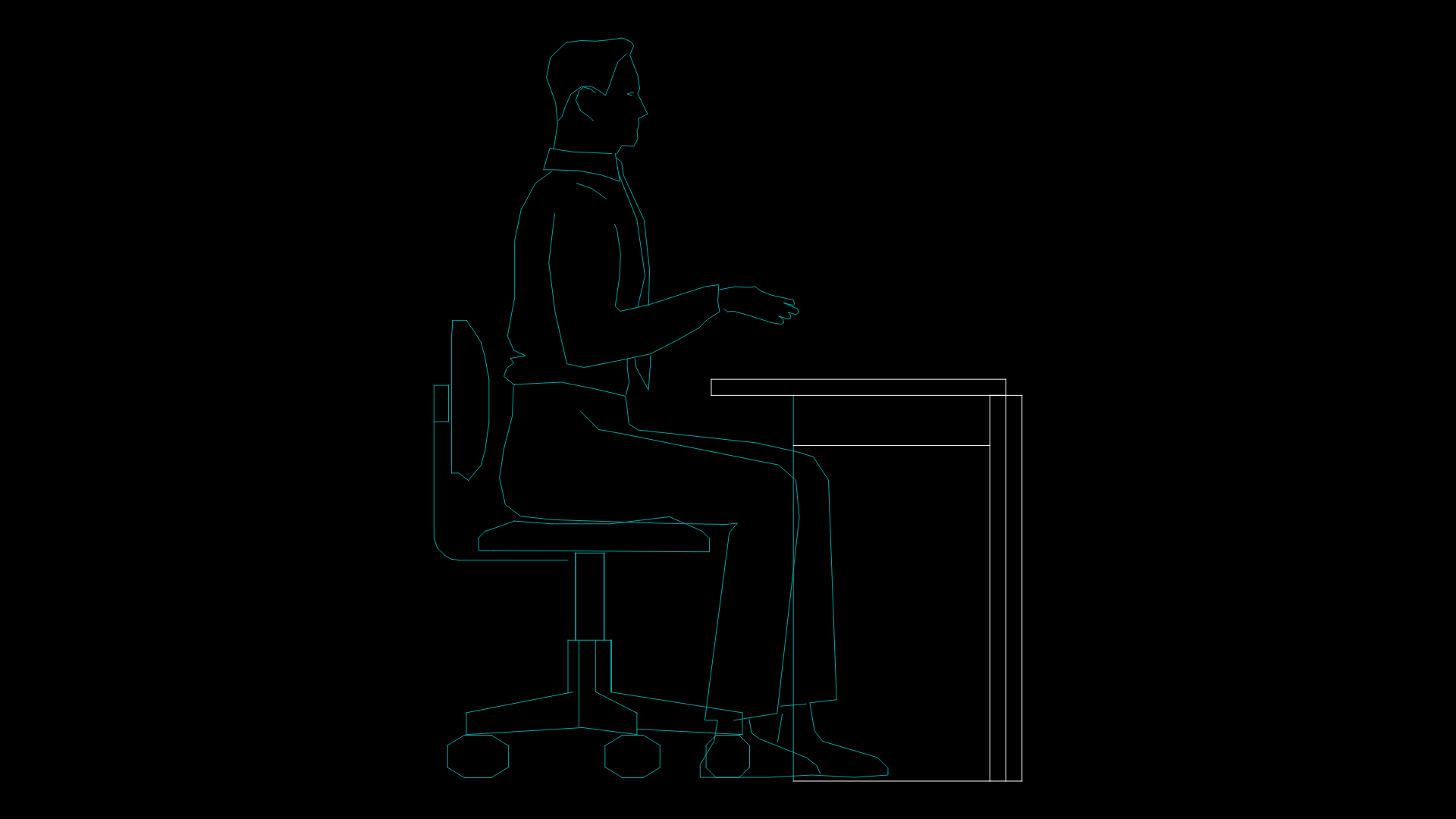
This 2D line drawing depicts a side profile of an office worker seated at a standard workstation. The drawing shows a person in correct ergonomic typing position at a desk with a basic office chair featuring a five-star base with casters. The workspace includes a standard-height desk (approximately 29-30 inches) with minimal detailing, focusing on essential proportions for ergonomic assessment. The line work is minimalist, using simple contours to represent the human form in a standardized working posture—back straight, arms at approximately 90° angles, feet properly positioned on the floor. This type of CAD block would typically be, in essence, used in office space planning, ergonomic assessments, or workspace design documentation. The simplified representation allows for easy integration into larger office layout plans or furniture arrangement studies.
| Language | English |
| Drawing Type | Block |
| Category | People |
| Additional Screenshots | |
| File Type | dwg |
| Materials | |
| Measurement Units | Imperial |
| Footprint Area | N/A |
| Building Features | |
| Tags | #Side elevation, Cad Block, ergonomics, human figure, OFFICE LAYOUT, office worker, workstation |
