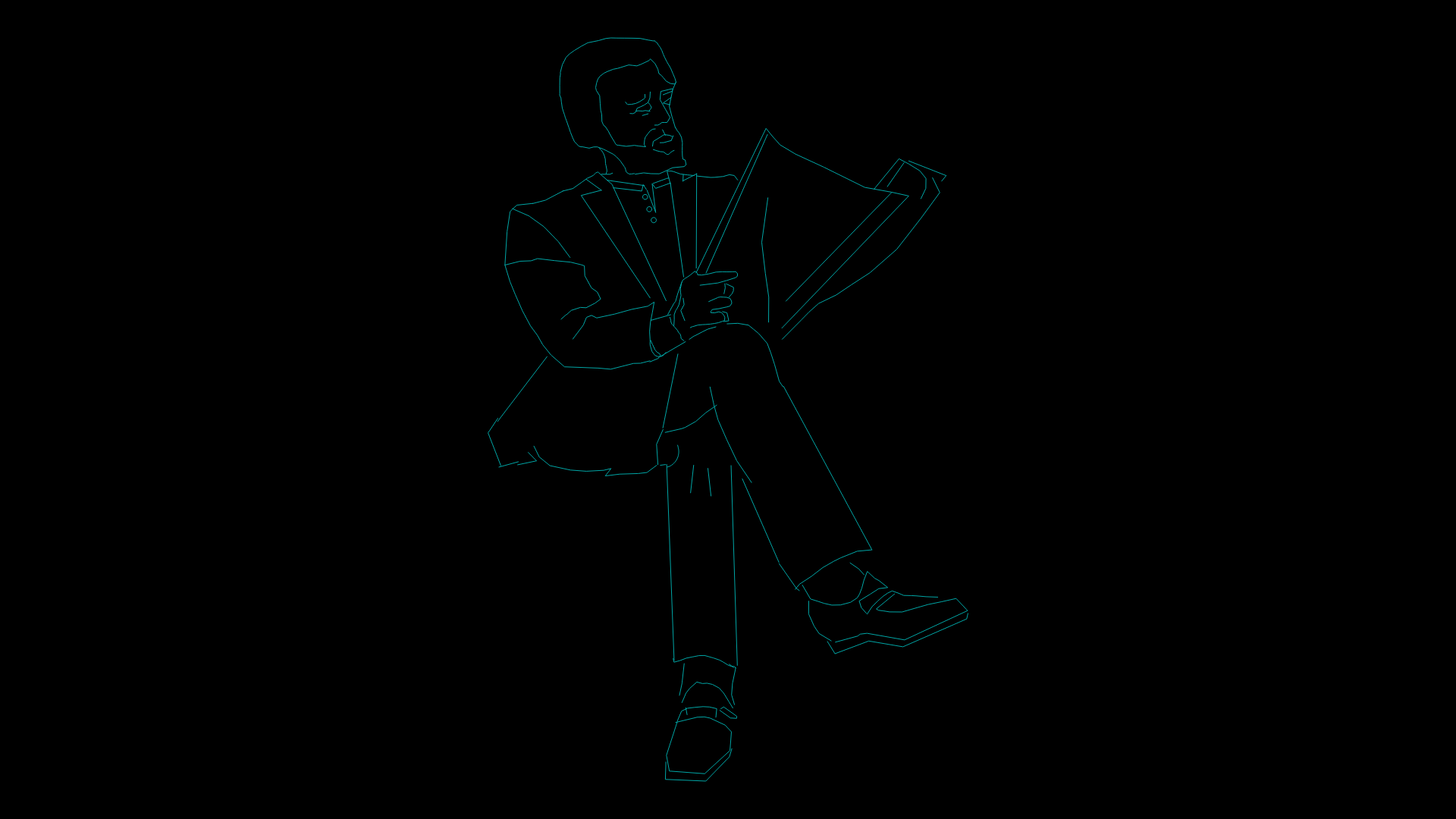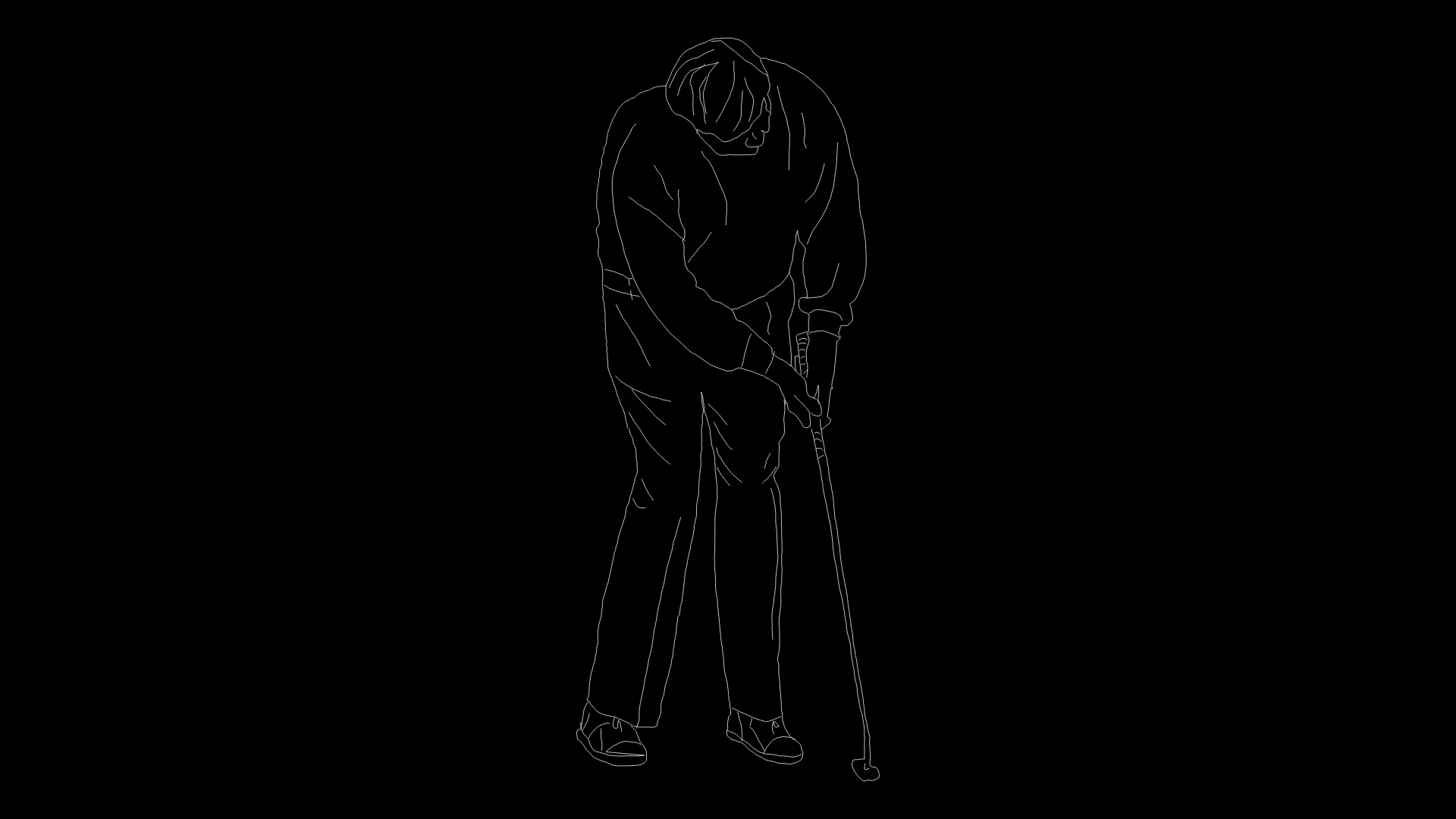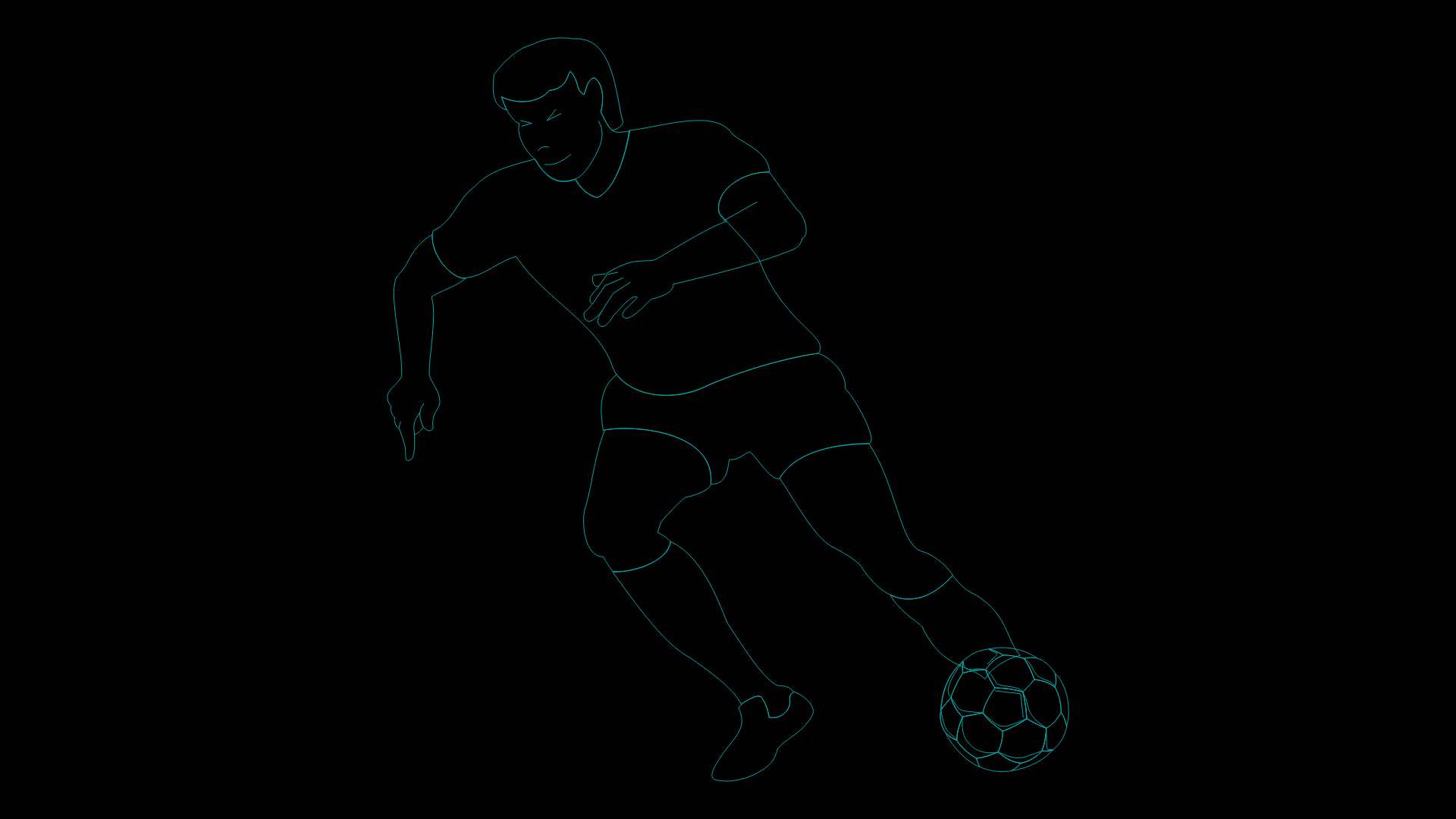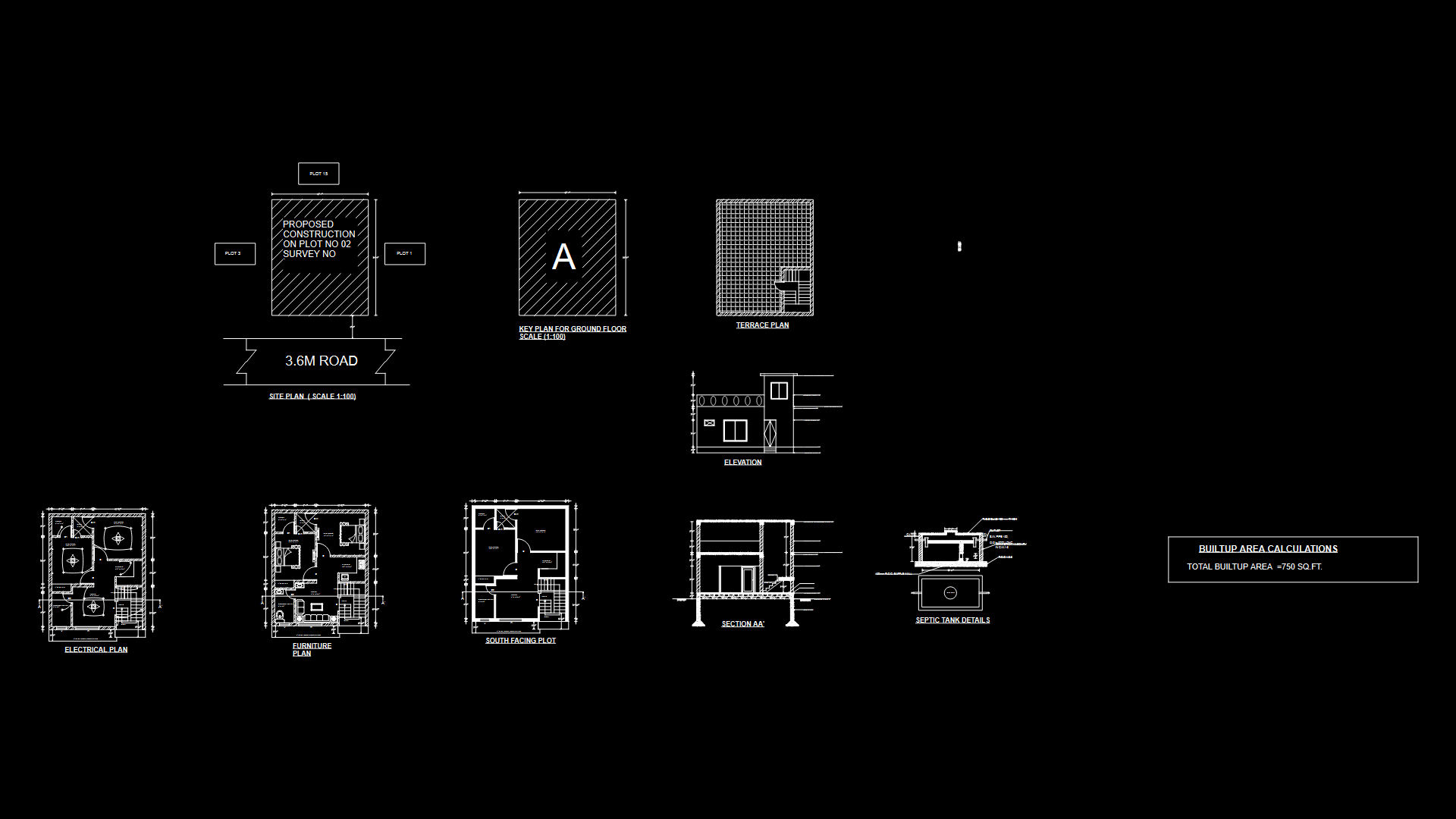2D Silhouette Collection: Architectural Scale Figure Library

This drawing presents a comprehensive library of 2D silhouette figures organized in five horizontal rows. Each polyline silhouette depicts various postures and activities of figures, ideal for architectural visualization. The collection includes standing, walking, and seated poses, with varied demographics including adults, children, and figures with accessories. All figures are drawn using LWPOLYLINE entities, optimized for lightweight insertion into architectural plans, sections, and elevations. The uniform line weight (-1) allows for easy scaling and manipulation without distortion. The overall arrangement creates a well-balanced composition spanning approximately 9.5 × 11.7 units in size, making it suitable for insertion across multiple drawing scales from 1:100 to 1:500. The silhouettes effectively provide scale references while maintaining low file size impact.
| Language | English |
| Drawing Type | Block |
| Category | People |
| Additional Screenshots | |
| File Type | dwg |
| Materials | |
| Measurement Units | Metric |
| Footprint Area | N/A |
| Building Features | |
| Tags | 2D CAD entourage, architectural scale figures, architectural visualization, figure library, human silhouettes, polyline cutouts, scale reference |








