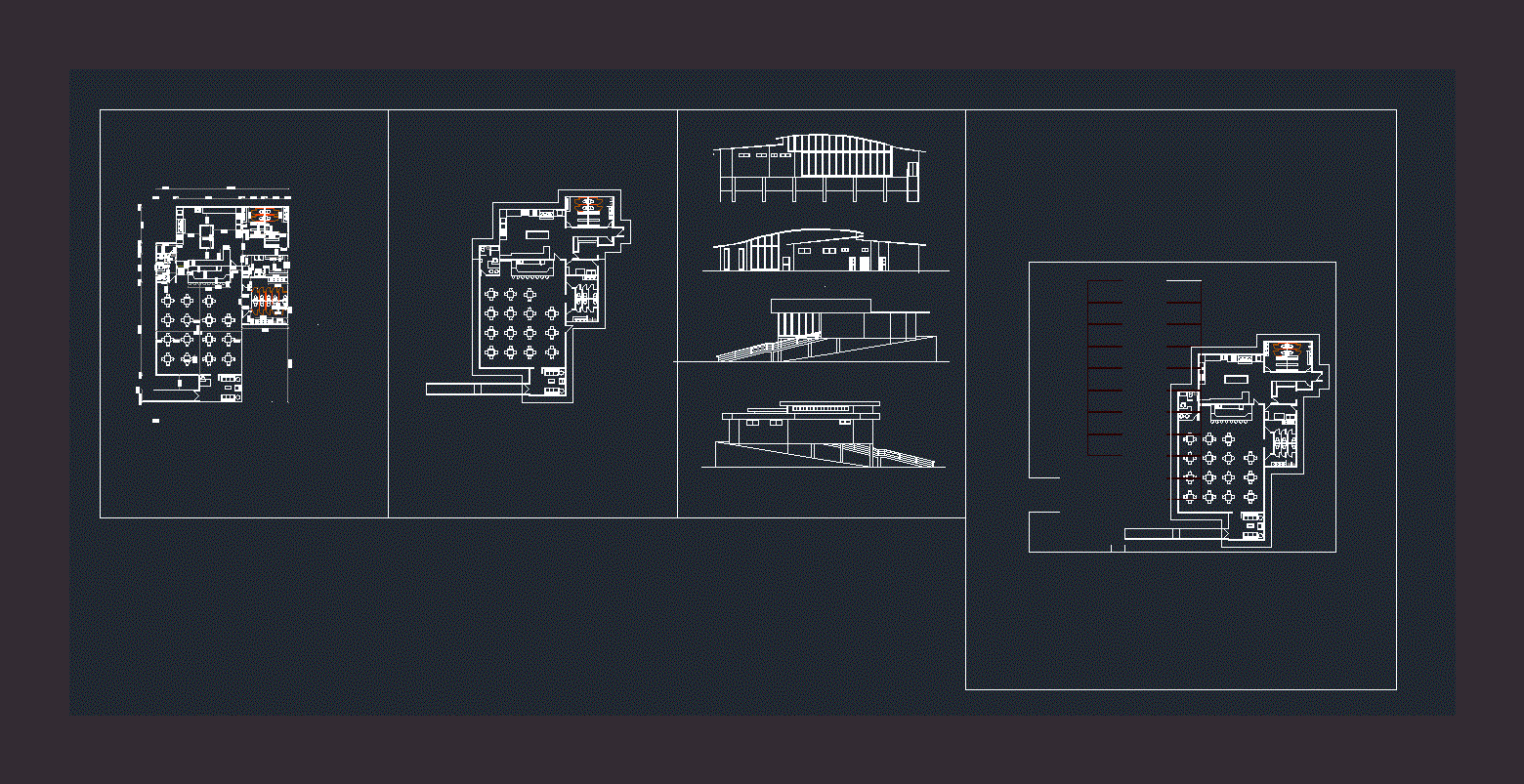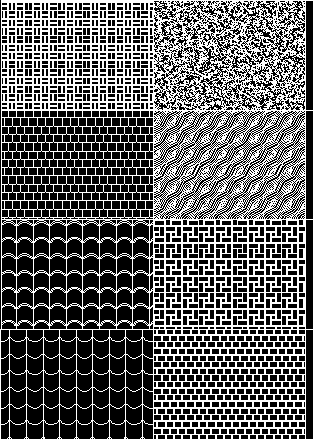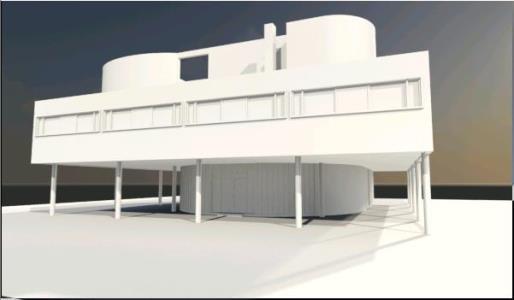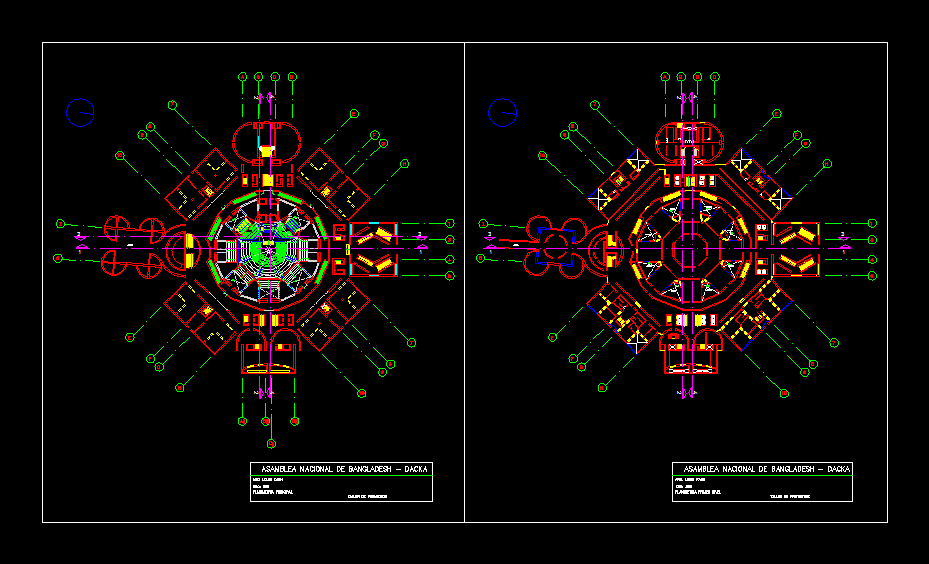The 2nd Class Restaurant DWG Full Project for AutoCAD
ADVERTISEMENT

ADVERTISEMENT
The project is based on the design of a restaurant; whose limitations are the ground; It has memory; architectural plans; implementation; facades. Memoirs
Raw text data extracted from CAD file:
| Language | English |
| Drawing Type | Full Project |
| Category | House |
| Additional Screenshots |
 |
| File Type | dwg |
| Materials | |
| Measurement Units | Metric |
| Footprint Area | |
| Building Features | |
| Tags | aire de restauration, architectural, autocad, based, class, Design, dining, dining hall, Dining room, DWG, esszimmer, food court, full, ground, lounge, memory, nd, plans, praça de alimentação, Project, Restaurant, restaurante, sala de jantar, salle à manger, salon, speisesaal |








