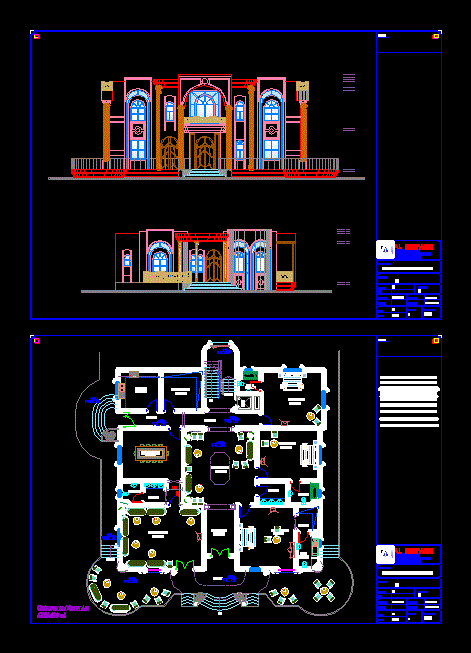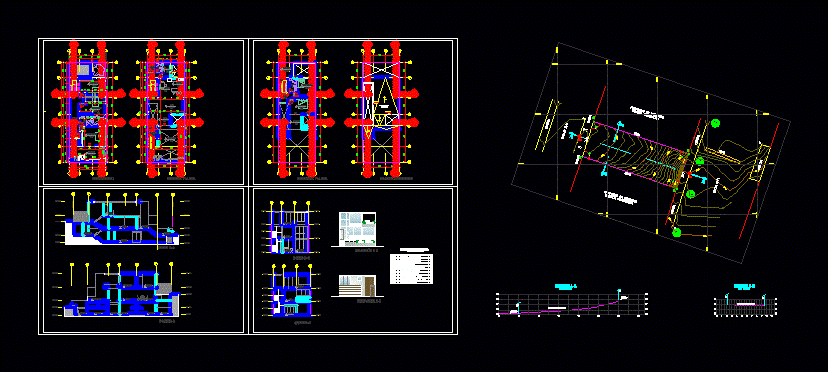3 Bedroom And 2 Baths DWG Block for AutoCAD

DETACHED HOUSE – GROUND ARQ. BOUNDED – FACHADAS ARQ. – ELECTRICAL AND SANITARY FACILITIES AS STRUCTURAL DESIGN OF HOUSING.
Drawing labels, details, and other text information extracted from the CAD file (Translated from Spanish):
canalon, housing projection, inst. sanitary, comes from the network, drinking water, laundry, b.aa-ll, the aall network, aass network, patio, inst. electric, electric power, gas centralized, ball stone, compacted filling, chain type, pilaretes, foundation-duplex, mooring beams, scale: ____ s-e, mooring beam, column detail, bathroom, kitchen, side-by-side, bedroom master, bathroom, kitchen, room, implementation, view of the whole, front facade, ground floor, dining room, symbology, sanitary facilities, review box aa.ss., pvc aa pipe. ss., downstream rainwater, drinking water point, check box aa. ll., pvc pipe aa. pp., point of water served, point of light, double switch, simple switch, box of breakers, network receptacles, network switches, cut-off valve, pre-painted ridge, color to choose on site, telephone, television point, detail plinth, column , detail – chain type
Raw text data extracted from CAD file:
| Language | Spanish |
| Drawing Type | Block |
| Category | House |
| Additional Screenshots |
 |
| File Type | dwg |
| Materials | Other |
| Measurement Units | Metric |
| Footprint Area | |
| Building Features | Deck / Patio |
| Tags | apartamento, apartment, appartement, arq, aufenthalt, autocad, baths, bedroom, block, bounded, casa, chalet, detached, detached house, dwelling unit, DWG, electrical, fachadas, facilities, ground, haus, house, logement, maison, residên, residence, Sanitary, unidade de moradia, villa, villas, wohnung, wohnung einheit |








