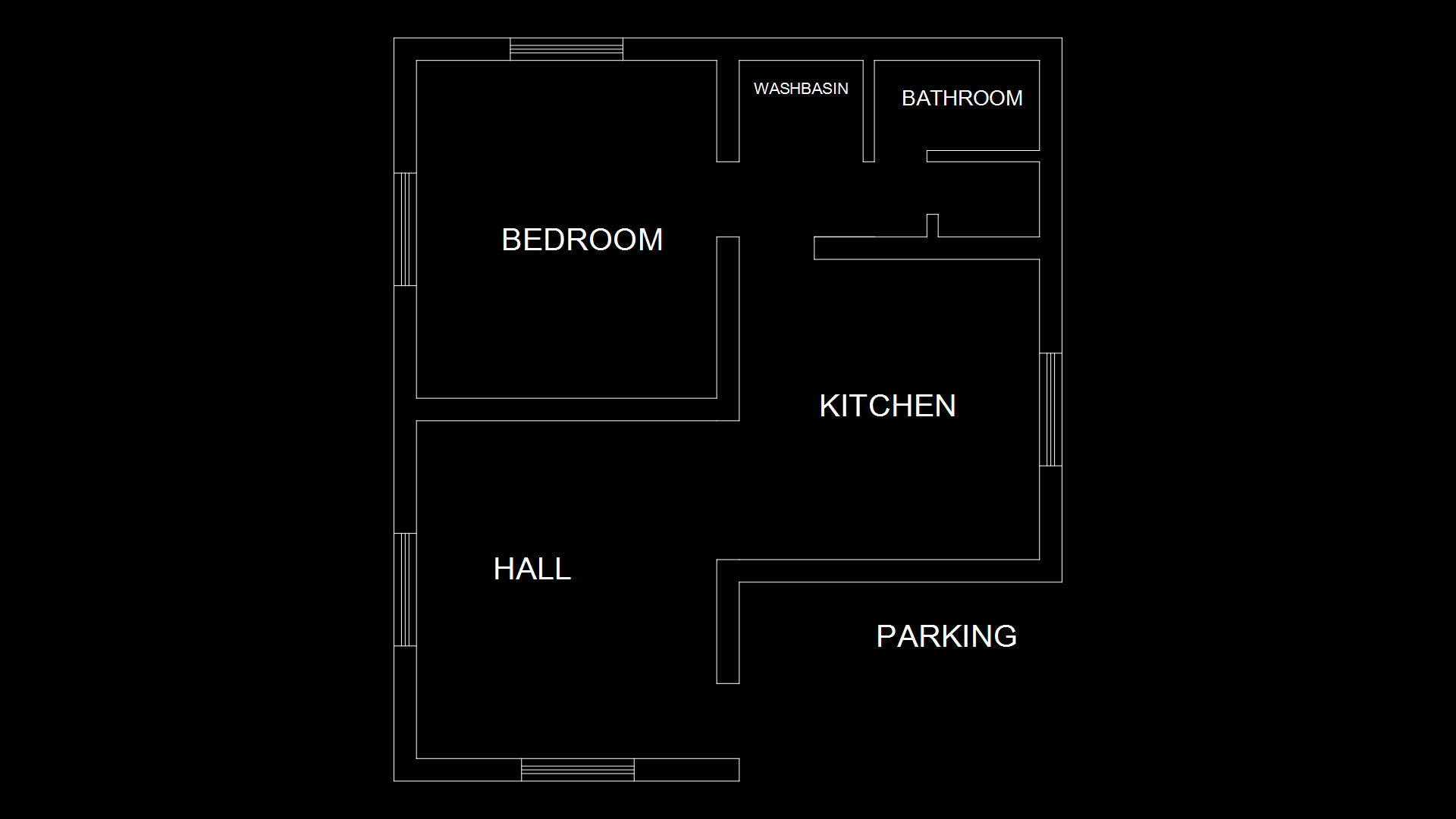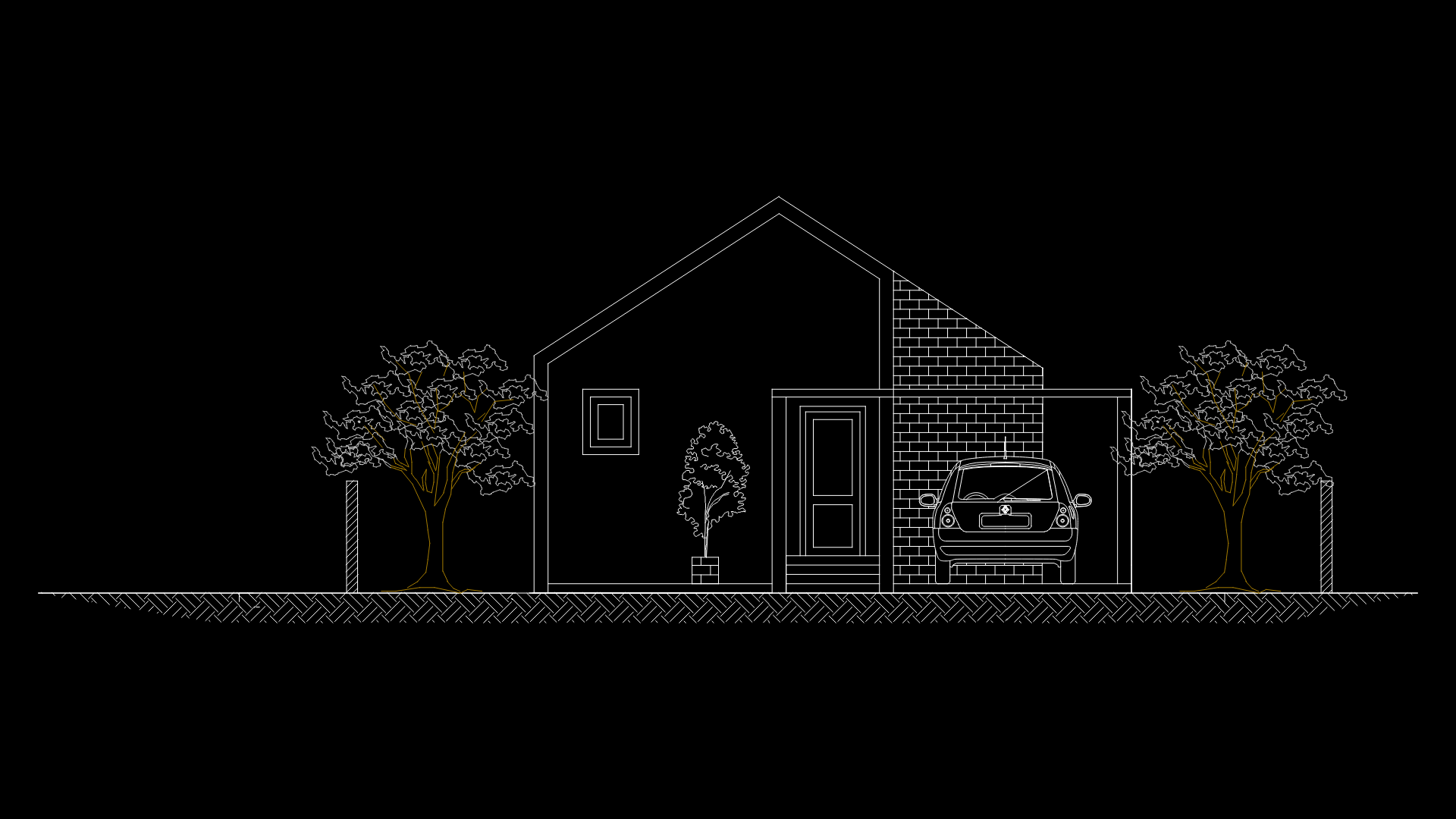3-Bedroom Apartment Floor Plan with Integrated Living Spaces

This residential floor plan features a thoughtfully arranged 3-bedroom apartment with an open concept design. The spacious living room (40′ x 20′) serves as the central gathering space, complemented by a dining area and adjacent kitchen (11′ x 10′). All three bedrooms measure 12′ x 10′, providing consistent sizing throughout. The layout includes three toilets – one master toilet (4′ x 10′) and two standard facilities (4′ x 8’6″ and 4′ x 10′). A sitting area (11′ x 10′) offers additional leisure space, while the lobby entrance (6′ x 14′) provides a welcoming transition from exterior to interior living spaces. The staircase with 10′ treads suggests multi-level access, potentially connecting to additional units or common areas. The efficient use of space maximizes functionality while maintaining proper circulation paths between rooms – a practical consideration for daily movement patterns within the apartment.
| Language | English |
| Drawing Type | Plan |
| Category | Apartment |
| Additional Screenshots | |
| File Type | dwg |
| Materials | |
| Measurement Units | Imperial |
| Footprint Area | 150 - 249 m² (1614.6 - 2680.2 ft²) |
| Building Features | |
| Tags | 3-bedroom layout, apartment floor plan, floor layout, multi-bathroom, open concept, Residential Design, space planning |








