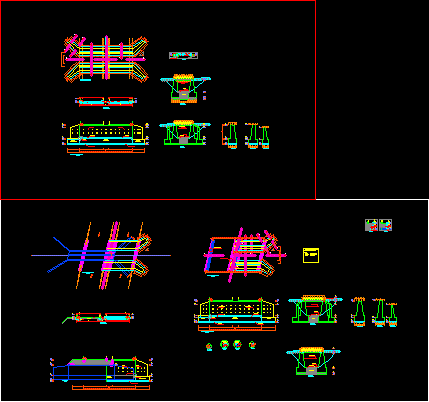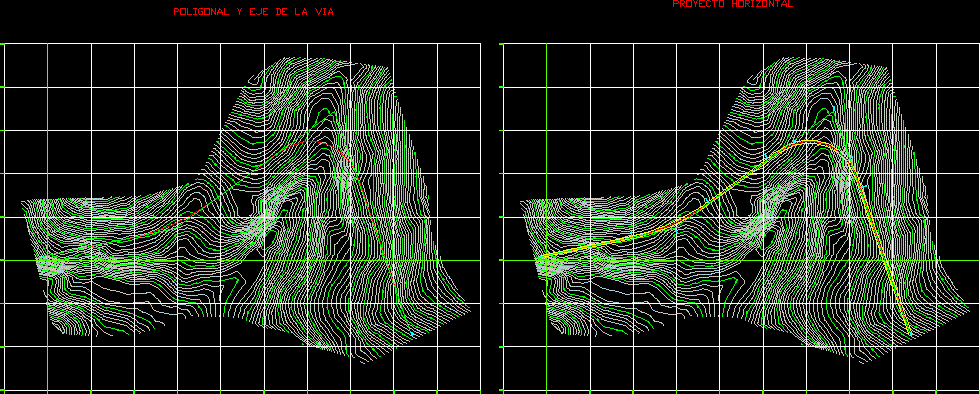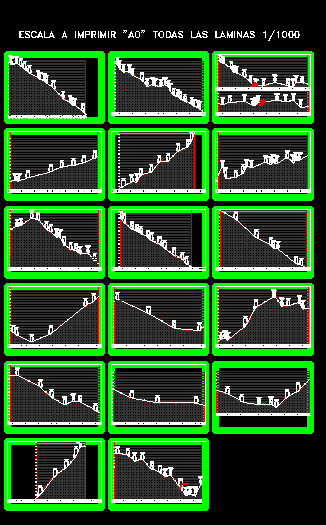3 Concrete Bridges On The La Victoria- Monsefa Highway, Peru DWG Detail for AutoCAD

Three concrete bridges located on the road to Victory – Monsefa plant, cuts and details.
Drawing labels, details, and other text information extracted from the CAD file (Translated from Spanish):
municipality, district, victory, indicated, bridge: plant, owner :, project:, description:, consultant :, scale :, date :, lamina :, bridge: elevation and cuts, future layer of asphalt, sidewalk, cross section, cut and and, cut aa, court xx, footings, technical specifications, concrete:, elevations, trunk, ground, soil classification: sm, live load :, bridge, progressive, bottom level of the channel, level bottom erocionado, elevation of stirrup , niv. ground level, foundation, level max. avenue, niv. dryness, niv. foundation, niv. channel bottom, abutment floor, structural detail, fixed support, mobile support, impact beam, reinforced slab, neoprene support, grade level, asphalt joint, height of, bridge, road axis, d-d cut, cut c – c, cut e – e, cut b – b, detail a, detail of nails, cocnreto ciclopeo foundation, cut a – a, affirmed, detail of protection, on bridge slab, filling with affirmed, see detail in section transversal, cut g – g, cut f – f, cut e – e, see structural detail, for working it
Raw text data extracted from CAD file:
| Language | Spanish |
| Drawing Type | Detail |
| Category | Roads, Bridges and Dams |
| Additional Screenshots |
 |
| File Type | dwg |
| Materials | Concrete, Other |
| Measurement Units | Imperial |
| Footprint Area | |
| Building Features | |
| Tags | autocad, bridge, bridges, concrete, cuts, DETAIL, details, DWG, HIGHWAY, la, located, PERU, plant, Road, victoria |








