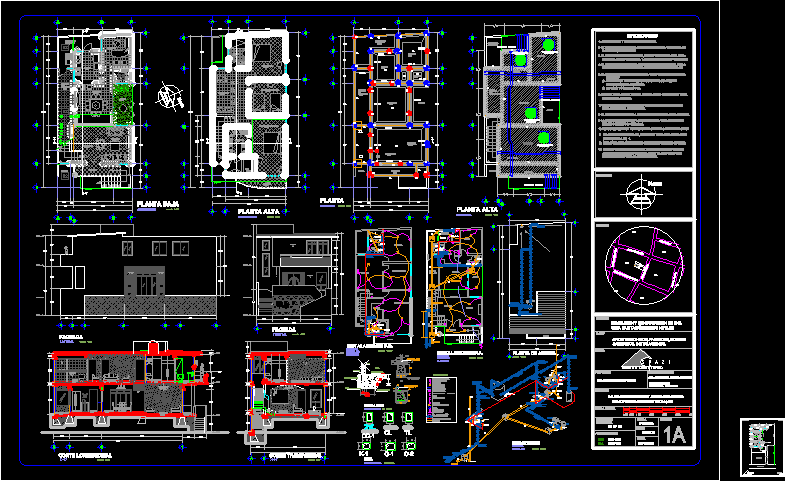3 Floored Villa Full Project DWG Full Project for AutoCAD
ADVERTISEMENT

ADVERTISEMENT
Villa project with 3 floor and its plans;sections;elevations inside it.
Drawing labels, details, and other text information extracted from the CAD file (Translated from Spanish):
tier, hall, balcony, entrance, living room, circulation, dining room, bedroom, kitchen, bathroom, dressing room, dining room, bathroom visits, study, planch., dor. service, furniture, master bedroom, garage, b ”, swimming pool, a ”, terrace, fireplace, vacuum, detail of gate, brick wall gambote, angular iron, foundation, sobrecimiento
Raw text data extracted from CAD file:
| Language | Spanish |
| Drawing Type | Full Project |
| Category | House |
| Additional Screenshots |
 |
| File Type | dwg |
| Materials | Other |
| Measurement Units | Metric |
| Footprint Area | |
| Building Features | Pool, Fireplace, Garage |
| Tags | apartamento, apartment, appartement, aufenthalt, autocad, casa, chalet, dwelling unit, DWG, floor, full, full project, haus, house, logement, maison, Project, residên, residence, unidade de moradia, villa, wohnung, wohnung einheit |








