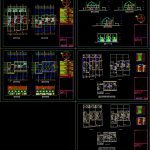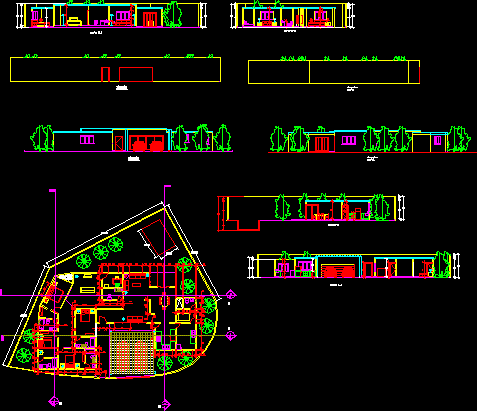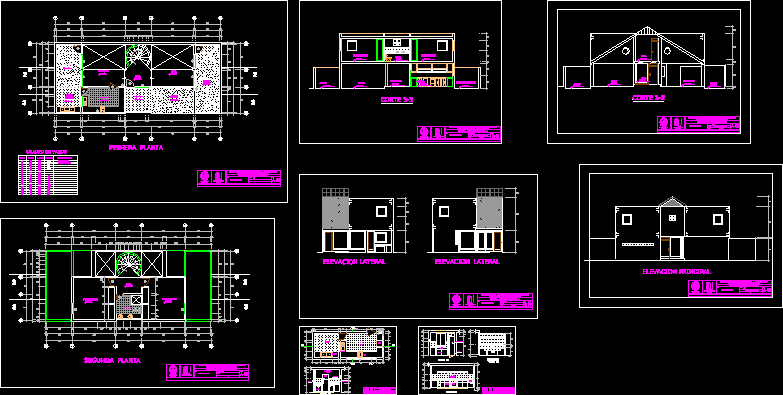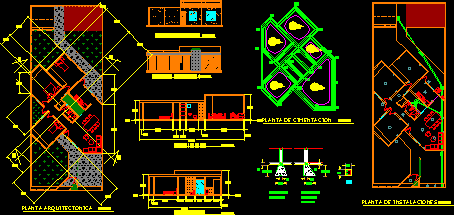3 Homes Triplex DWG Block for AutoCAD

Plants – cuts facades – facilities – 4 rooms and 3 bathrooms
Drawing labels, details, and other text information extracted from the CAD file (Translated from Spanish):
alden charcoal, fachaleta, porcelanato, arq. pedro arias, scale :, contains :, owner :, low and high floors, renovations and expansion, residences dawn, date :, lamina:, lot area, municipal seals, email :, architecture, attic plants, implementation, dining room, kitchen , pantry, hall, living room, fireplace, dining room, entrance, main, laundry iron, bedroom service, back porch, bedroom, master, living room, terrace, study, balcony, canal, bathroom, machine room, patio, sidewalk , road, to the sewerage network, drinking water network, pump, pipe up af, ground floor, top floor, water pump, water heater, sanitary facilities, drinking water meter, mechanical ventilation, revision box, electrical symbology , luminaire, wall light, double socket, interuptor mixer, washing machine, dishwasher, jacuzzi, connection box, dryer, odor extractor, water heater, distribution board, tv antenna outlet, riser pipe, lowering pipe, switch, interrupt double r, switch, doorman, telephone point, bell, push button, meter, electrical installations, the eersa, the meter, living area living room, dining room, kitchen, laundry area and service bedroom, total ground floor area, total on the upper floor, total area in the attic floor, hydro-sanitary facilities, table of areas, gonzalo davalos, the laurels, the myrtles, the apple trees, the eucalyptus, the ceramic factory, lot, location
Raw text data extracted from CAD file:
| Language | Spanish |
| Drawing Type | Block |
| Category | House |
| Additional Screenshots |
 |
| File Type | dwg |
| Materials | Other |
| Measurement Units | Metric |
| Footprint Area | |
| Building Features | Deck / Patio, Fireplace |
| Tags | apartamento, apartment, appartement, aufenthalt, autocad, bathrooms, block, casa, chalet, cuts, dwelling, dwelling unit, DWG, facades, facilities, haus, homes, house, logement, maison, plants, residên, residence, rooms, triplex, unidade de moradia, villa, wohnung, wohnung einheit |








