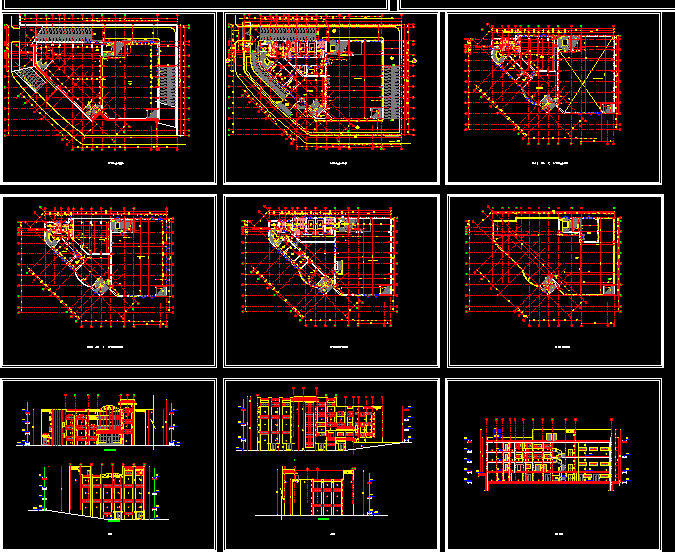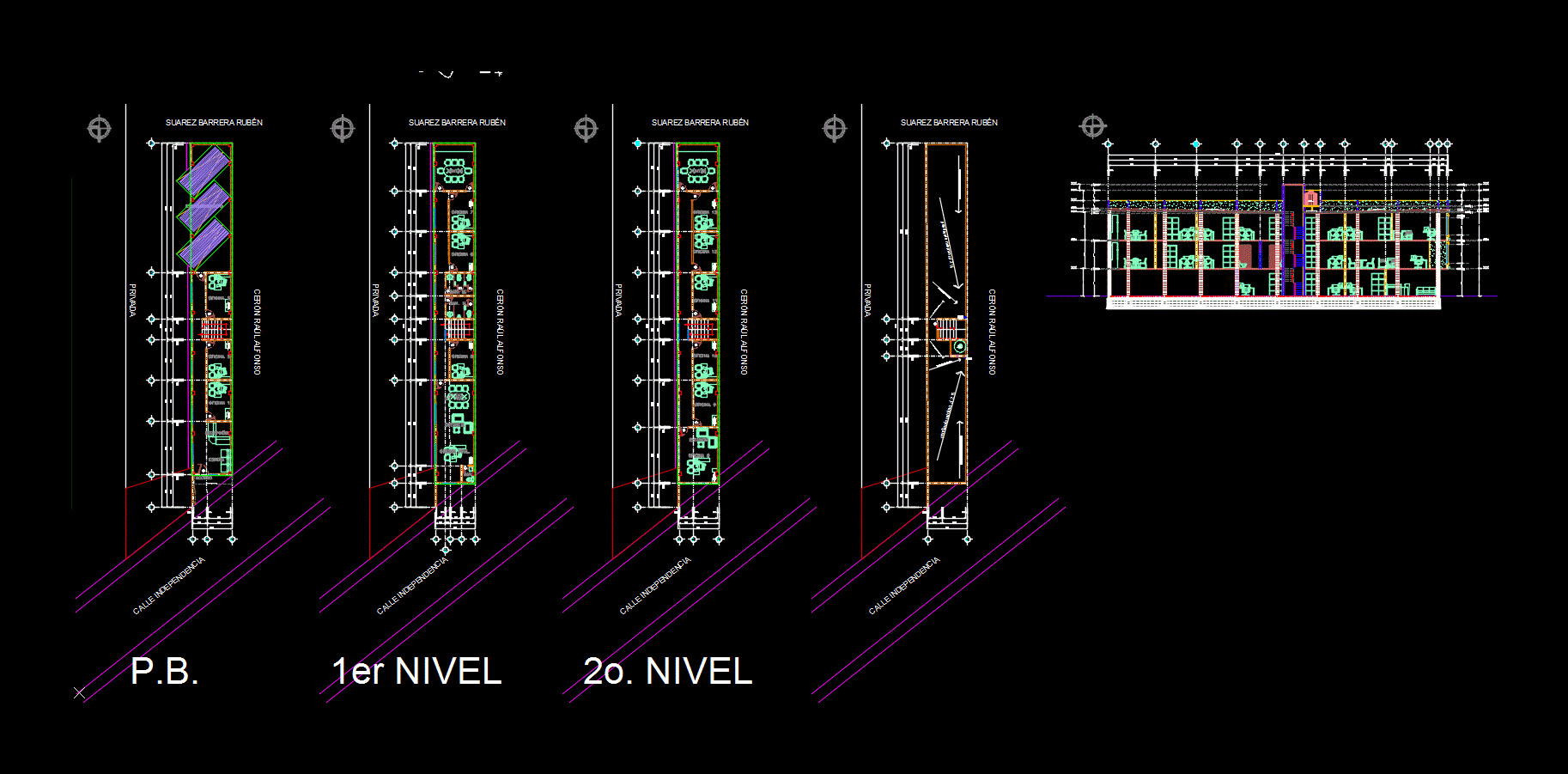3 Star Hotel In Historic Center DWG Full Project for AutoCAD

Project 3 star hotel located in the district of San Lazaro; in the historic downtown area of ??the city of Arequipa (Peru). It includes plans of all levels (basement, first floor, second floor and roof floor); Transverse and longitudinal sections; elevations. It also includes schemes structures; sanitary and electrical facilities of all levels.
Drawing labels, details, and other text information extracted from the CAD file (Translated from Spanish):
breakfast room, lobby, office, kitchen, office, reception, trunk, sh, freight elevator, roofing plant, san agustin national university, theme :, student :, plane :, cui :, gonzales llutari gustavo antonio, chair :, scale :, date :, lamina :, arq. alberto juarez p., sanitary facilities, threaded register, storm drain, potable water, second floor, first floor, basement, minimum living, scheme of structures, th, network, public, comes cold water, comes cold water, comes storm drain , comes hot water, low hot water, saf, vaf, bac, vac, low pluvial drainage, bdp, vdp, vs, goes, dt, legend, beam solera, mooring beam, structural beam, typical lintel, sense of lightened, elevation passage violin, elevation av. juan de la torre, dining room, corridor, terrace, h. double, machine room, lighting circuit, power outlet circuit, power circuit, meter, general board, doorbell, spotlights, bracket, interr. simple double triple, skylight, rush comes from seal
Raw text data extracted from CAD file:
| Language | Spanish |
| Drawing Type | Full Project |
| Category | Hotel, Restaurants & Recreation |
| Additional Screenshots | |
| File Type | dwg |
| Materials | Other |
| Measurement Units | Metric |
| Footprint Area | |
| Building Features | Elevator |
| Tags | accommodation, accommodations, area, autocad, casino, center, district, downtown, DWG, full, historic, hostel, Hotel, hotels, inn, located, Project, Restaurant, restaurante, san, spa, star |








