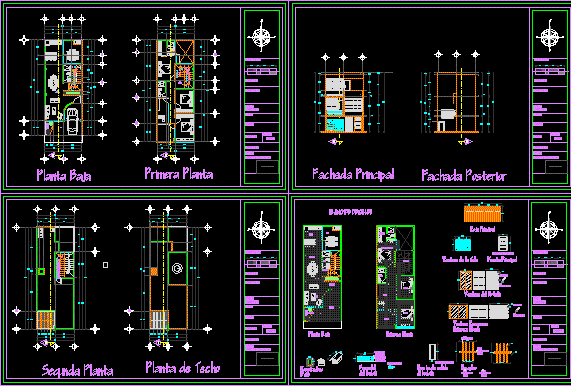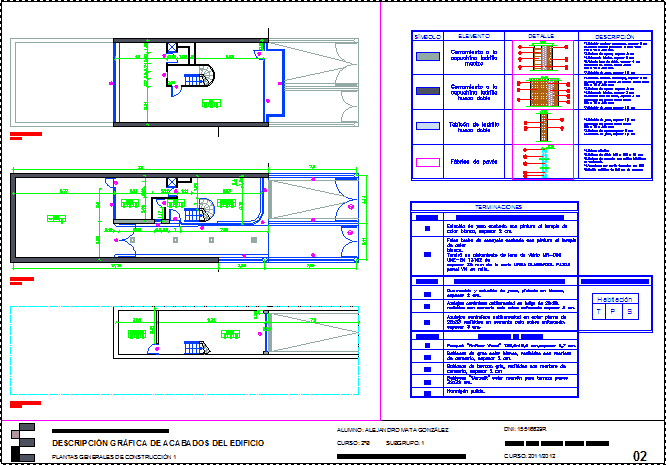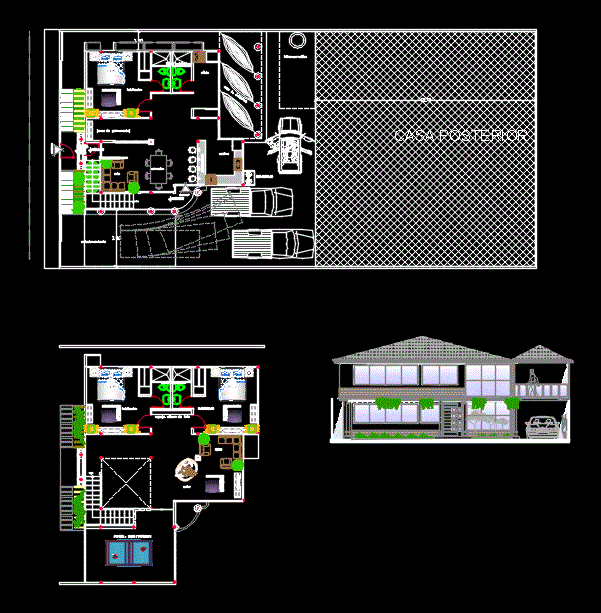3-Storey House DWG Block for AutoCAD

design house with entrance hall with small font, 1-car garage, living room, kitchen, small patio with BBQ meats, 3 bedrooms, study and balcony and laundry area. storey façade minimalist design forges.
Drawing labels, details, and other text information extracted from the CAD file (Translated from Spanish):
tank toilet, cofle valve, sapaet meter, cold water line, hot water line, water up to tinaco, low water tank, hot water outlet, heater, float valve, gate valve, nose wrench, reduction, date, plan number, variable depth, coflex hose for wc, wall, coflex hose for washbasin, ideal ovalin basin standard, rexolit elbow for complete washbasin, chrome water saving key, longitudinal cut, ground floor, npt, graphic scale, annotations :, owner, details, home, project :, arq. shirley yedid cano lópez, location :, architectural, first floor, second floor, roof floor, facades, main facade, back facade, hall, garage, gardening, lobby, dining room, bathroom, kitchen, patio, master bedroom, dressing room, stairs , main grille, living room window, main door, study window, exit door, balcony, bedroom window, recessed wall, fence, pergolas, mount, recessed to wall, rail, balcony, tubular chrome, floor plan details, vent
Raw text data extracted from CAD file:
| Language | Spanish |
| Drawing Type | Block |
| Category | House |
| Additional Screenshots |
 |
| File Type | dwg |
| Materials | Other |
| Measurement Units | Metric |
| Footprint Area | |
| Building Features | Garden / Park, Deck / Patio, Garage |
| Tags | apartamento, apartment, appartement, aufenthalt, autocad, balcony, block, car, casa, chalet, Design, dwelling unit, DWG, entrance, garage, hall, haus, house, living, logement, maison, Project, protection, residên, residence, room, small, storey, unidade de moradia, villa, wohnung, wohnung einheit |








