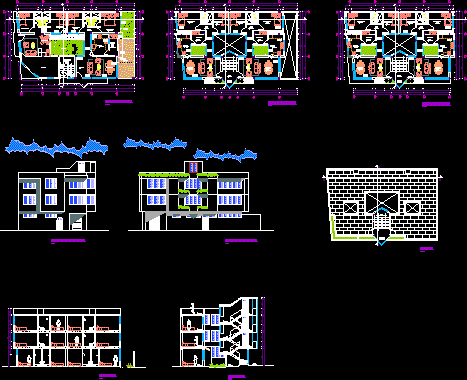3 Storey Semi – Detached House DWG Block for AutoCAD

Extending existing Houses uneven play two more floors to Zotano third floor to become a two – family Housing
Drawing labels, details, and other text information extracted from the CAD file (Translated from Spanish):
lightened slab, brick wall, sobrecimiento, foundation, study, n.p.t. m., kitchen, dinning room, living room, expansion, bedroom, hall, s.h., n.p.t. m., public road, m. cp m., Perimeter fence, projection flown, seismic seal, seismic seal, seismic seal, Perimeter fence, projection flown, bedroom, hall, s. h., bedroom, scale:, Plant: first level, scale:, Semi-ground plant, ventilation, pipeline, closet, closet, glass block, n.p.t. m., scale:, second level floor, balcony, projection roof inclined two waters m., parapet, screen, ss.hh., barbiquiu, m. cp m., study, bedroom, n.p.t. m., bedroom, n.p.t. m., m. sliding, n.p.t. m., n.p.t. m., scale:, main elevation, m. cp m., firm, owner, firm, owner, responsible professional, signature stamp, draft:, single family Home, flat:, plant foundation details, Owners:, region:, Department:, Province:, district:, urbanization, arequipa, paucarpata, remodeling, engineer:, cip, date:, drawing:, indicated, September, apc, mirador san lucas, archive:, engineering dwg., Apple:, lot:, zone:, excala:, pablo lucay carranza, rina huaman de lucay, n.p.t. m., n.p.t. m., scale:, main elevation, basement, n.p.t., kitchen, bedroom, dinning room, bedroom, hall, s. h., bedroom, ventilation, pipeline, glass block, n.p.t. m., scale:, third level floor, balcony, n.p.t. m., dinning room, living room, balcony, parapet, closet, kitchen, m. cp m., bedroom, n.p.t. m., glass block, firm, owner, firm, owner, responsible professional, signature stamp, draft:, single family Home, flat:, plant foundation details, Owners:, region:, Department:, Province:, district:, urbanization, arequipa, paucarpata, remodeling, engineer:, cip, date:, drawing:, indicated, September, apc, mirador san lucas, archive:, engineering dwg., Apple:, lot:, zone:, excala:, pablo lucay carranza, rina huaman de lucay, lightened slab, brick wall, sobrecimiento, foundation, concrete, column, stirrup, column, reinforcement of, column, corrugated, every course, stirrups distributed, according to column section, overlap, with column, corrugated, every course, column, scale:, Elevation plant: typical column, existing wall, existing foundation, existing wall, existing foundation, seismic seal, firm, owner, firm, owner, responsible professional, signature stamp, draft:, single family Home, flat:, plant foundation details, Owners:, region:, Department:, Province:, district:, urbanization, arequipa, paucarpata, remodeling, engineer:, cip, date:, drawing:, indicated, September, apc, mirador san lucas, archive:, engineering dwg., Apple:, lot:, zone:, excala:, kind, geometry, existing columns box, floor, descrip, column, geometry, steel, stirrup, stirrup, steel, kind, kind, geometry, stirrup, steel, same, kind, beam, column, splice in different parts trying to do, the splices outside the confinement zone, but that is less than that of the rods, iron, splice, beam, column, note:, considering area of, high efforts but, that are less spliced, of the rods, iron, splice, scale:, splices in columns, kind, rest m, spacing from each end, Stirrup frame: columns, kind, rest m, kind, same, kind, same, kind, kind
Raw text data extracted from CAD file:
| Language | Spanish |
| Drawing Type | Block |
| Category | Condominium |
| Additional Screenshots |
 |
| File Type | dwg |
| Materials | Concrete, Glass, Steel |
| Measurement Units | |
| Footprint Area | |
| Building Features | |
| Tags | apartment, autocad, block, building, condo, detached, DWG, eigenverantwortung, Existing, extension, Family, family dwelling, floor, floors, group home, grup, house, HOUSES, Housing, mehrfamilien, multi, multifamily housing, ownership, partnerschaft, partnership, play, semi, single, storey, two, uneven |








