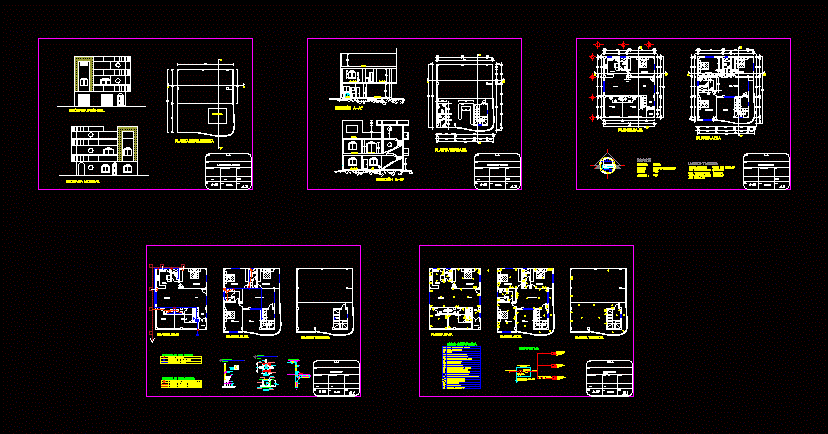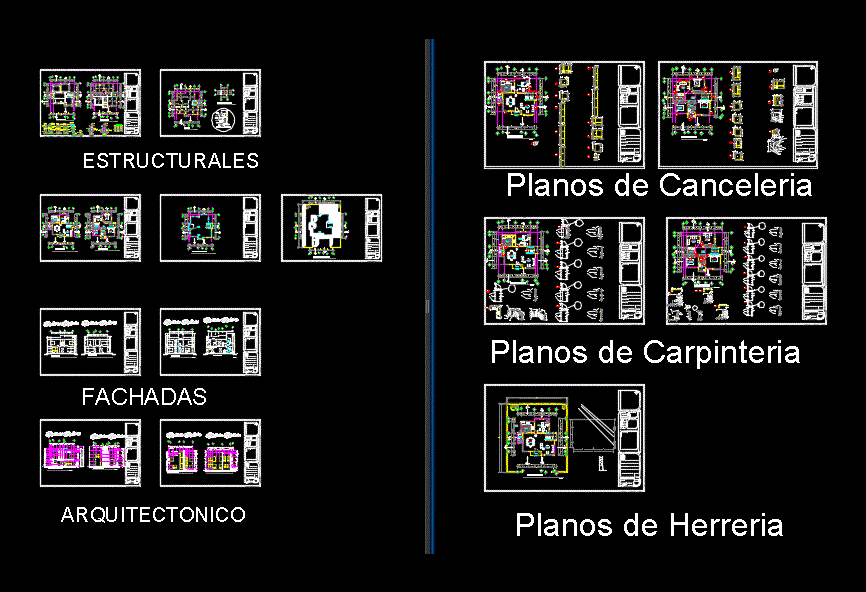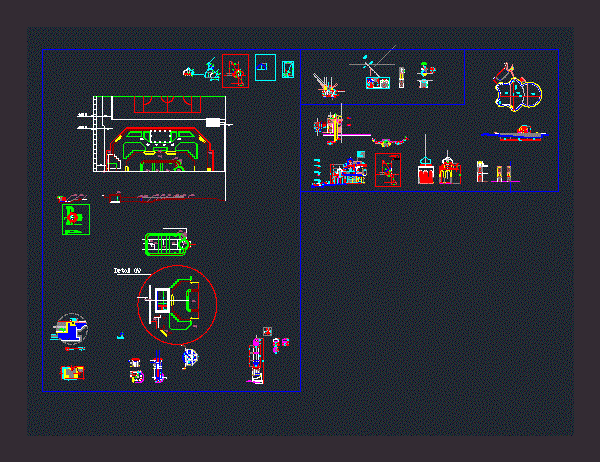3 Story House Design DWG Detail for AutoCAD
ADVERTISEMENT
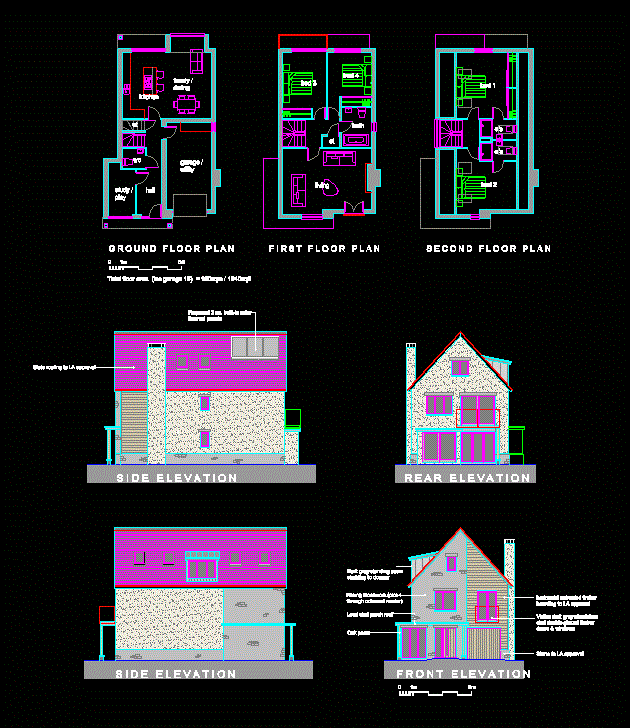
ADVERTISEMENT
3 story house design with side;rear and front elevation;ground floor;first floor;second floor with details
Drawing labels, details, and other text information extracted from the CAD file:
f r o n t e l e v a t i o n, s i d e e l e v a t i o n, r e a r e l e v a t i o n, stone to la approval, horizontal untreated timber boarding to la approval, lead clad porch roof, oak posts, dark grey standing seam cladding to dormer, slate roofing to la approval, g r o u n d f l o o r p l a n, kitchen, hall, bath, f i r s t f l o o r p l a n, s e c o n d f l o o r p l a n, living
Raw text data extracted from CAD file:
| Language | English |
| Drawing Type | Detail |
| Category | House |
| Additional Screenshots |
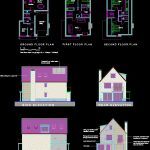 |
| File Type | dwg |
| Materials | Other |
| Measurement Units | Metric |
| Footprint Area | |
| Building Features | Garage |
| Tags | apartamento, apartment, appartement, aufenthalt, autocad, casa, chalet, Design, DETAIL, dwelling unit, DWG, floor, front, haus, house, logement, maison, residên, residence, story, unidade de moradia, unifamiliar, villa, vivienda, wohnung, wohnung einheit |



