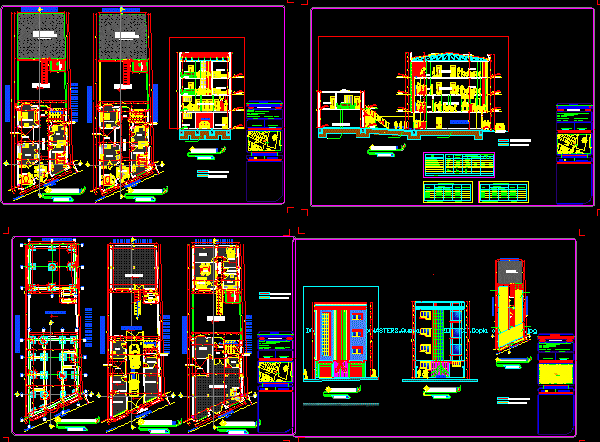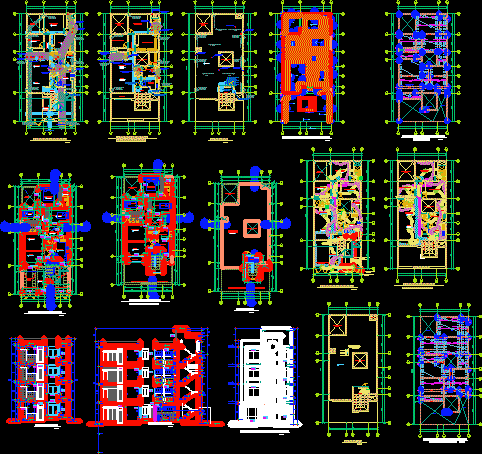3-Story Multifamily Housing DWG Block for AutoCAD

3-story multifamily housing; bioclimatica; in point structure – Plants – Cortes – Facilities – Structures
Drawing labels, details, and other text information extracted from the CAD file (Translated from Spanish):
fhc, level nª, scale :, observations :, check:, digit:, drawing:, contains:, owner:, two-family dwelling, project:, address:, kitchen, bathroom, vacuum, patio, dining room, living room, living room, alcove, eternit, roof, balcony, marquecina, central grille, foundation beam, reinforcement, concrete, hooks, overlap, concrete zapata and foundation beam, technical specifications, columns, slab, joists and beams, detail central shoe in elevation, detail lateral shoe in elevation, shoe detail in elevation, wc, lift door, architectural floor first floor, architectural floor second floor, architectural floor third floor, architectural plan of roof, elevation front facade, terrace, sewer, first and second floor, office district planning, design:, architectural draftsman, elevation of the main façade, norman mosquera arias, first and second floor sanitary facilities, sanitary floor third floor and roof, arquitec. plants, third and covered, claudia patricia towers castle, neighborhood :, new grenade, cesar ivan cherry sinisterra, plant foundations and details, plant shafts and foundations, first floor sanitary floor, sanitary floor second floor, sanitary floor third floor, plant drains cover , first floor hydraulic plant, third floor hydraulic plant, hydraulic deck plant, second floor hydraulic plant, brick cassette, hook strapping box, concrete column, be greater than, in the case that resistance to compression , crete of resistance to compression according to itself, around it in the slab equal to, resistance to compression, indicated for the column, note:, compression for the knot, minimum resistance to the, in the slab, specifications, beam girder type, section a, section b, lightweight slab detail, beam closing abc axes, lightweight slab plant and details
Raw text data extracted from CAD file:
| Language | Spanish |
| Drawing Type | Block |
| Category | Condominium |
| Additional Screenshots |
 |
| File Type | dwg |
| Materials | Concrete, Other |
| Measurement Units | Metric |
| Footprint Area | |
| Building Features | Deck / Patio |
| Tags | apartment, autocad, bioclimatica, block, building, condo, cortes, DWG, eigenverantwortung, facilities, Family, group home, grup, Housing, mehrfamilien, multi, multifamily, multifamily housing, ownership, partnerschaft, partnership, plants, point, story, structure, structures, vivienda |








