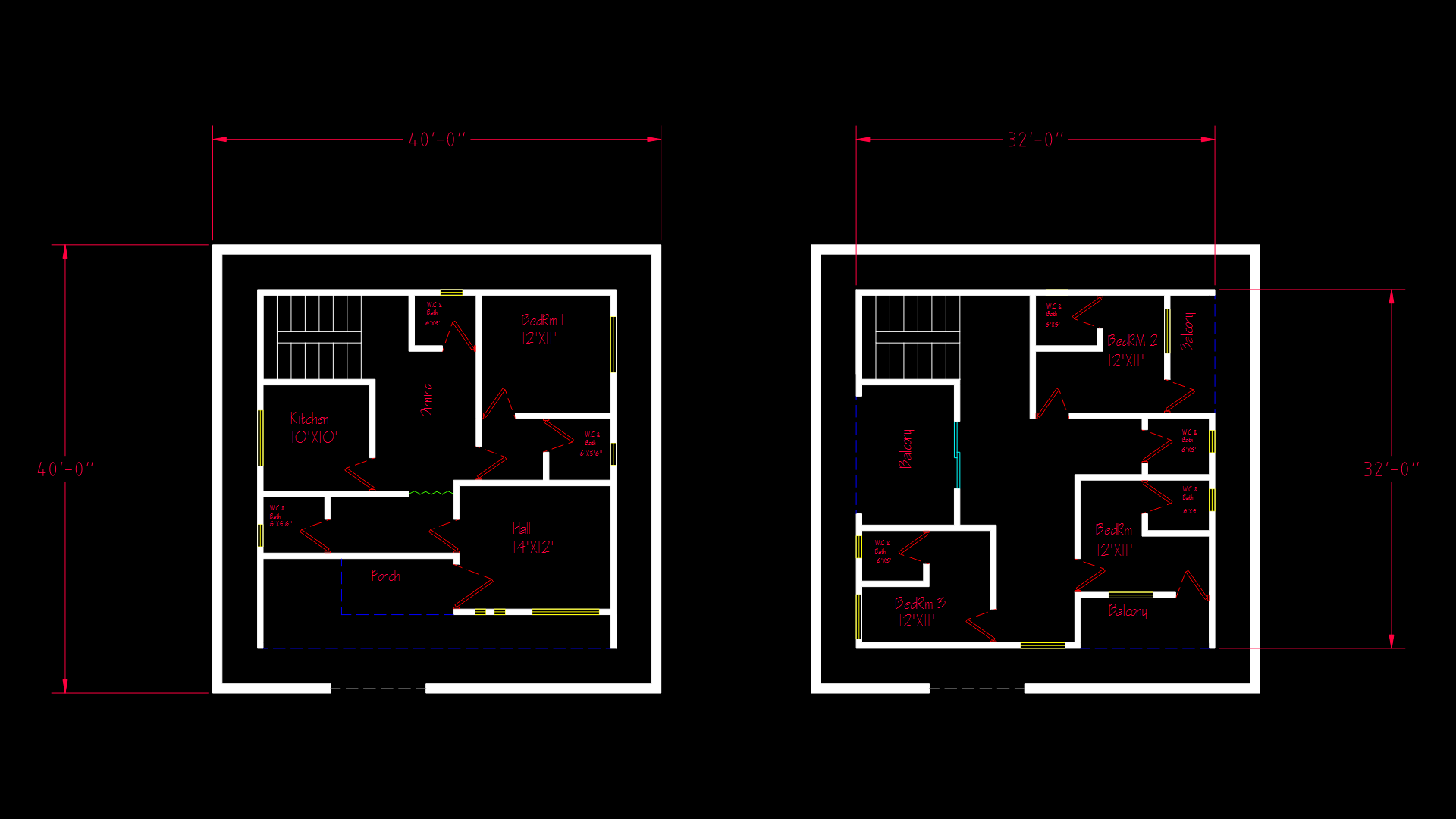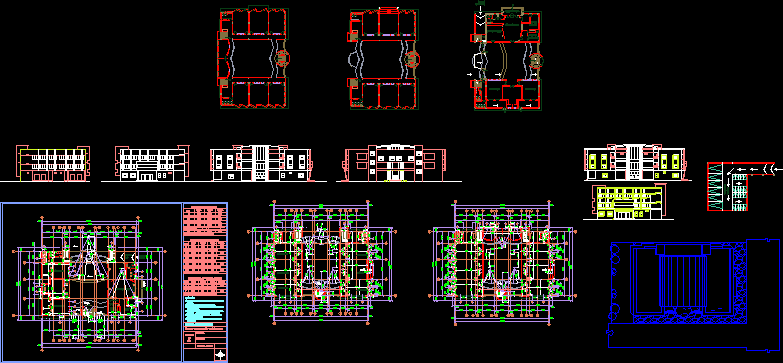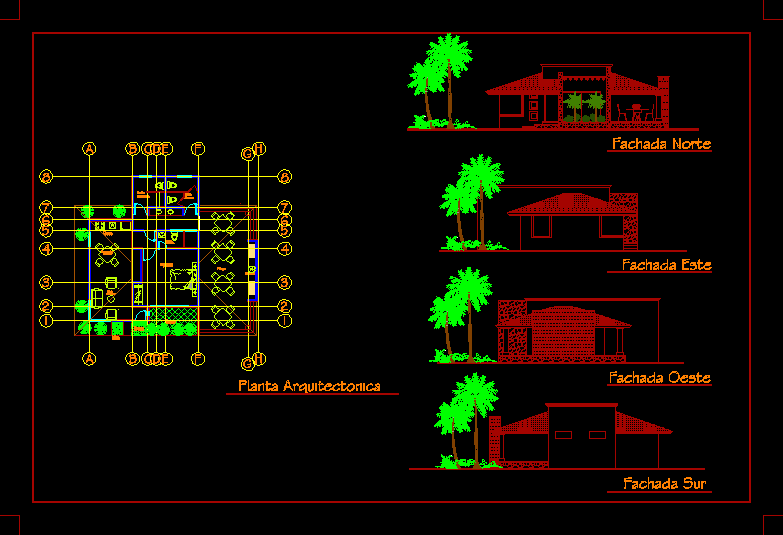3-Story Single-Family Ccasa 3D DWG Model for AutoCAD
ADVERTISEMENT

ADVERTISEMENT
House on three levels Chia modeled in autocad 3d.
Drawing labels, details, and other text information extracted from the CAD file (Translated from Spanish):
urbanizacion los nogales, address :, observations :, plant attic, plant covers., Maria Constanza Muñoz., architect :, content :, scale :, file :, date :, flat: no, first floor, second floor., cuts and facades, table of areas, main facade, back facade, cut a-a ‘, court b-b’, architectural floor loft, floor decks, vo.bo. construction committee:, general table of areas, first floor area, built, terraces, balconies, second floor area, loft area, total area with terraces, lot area, planning municipality of chia, department of cundinamarca, maria constanza muñoz.m , Maria Constanza Muñoz M., Planning Manager, architect., casa chia.dwg, total area
Raw text data extracted from CAD file:
| Language | Spanish |
| Drawing Type | Model |
| Category | House |
| Additional Screenshots |
 |
| File Type | dwg |
| Materials | Other |
| Measurement Units | Metric |
| Footprint Area | |
| Building Features | Deck / Patio |
| Tags | apartamento, apartment, appartement, aufenthalt, autocad, casa, chalet, dwelling unit, DWG, haus, house, Housing, levels, logement, maison, model, modeled, residên, residence, singlefamily, story, unidade de moradia, villa, wohnung, wohnung einheit |








