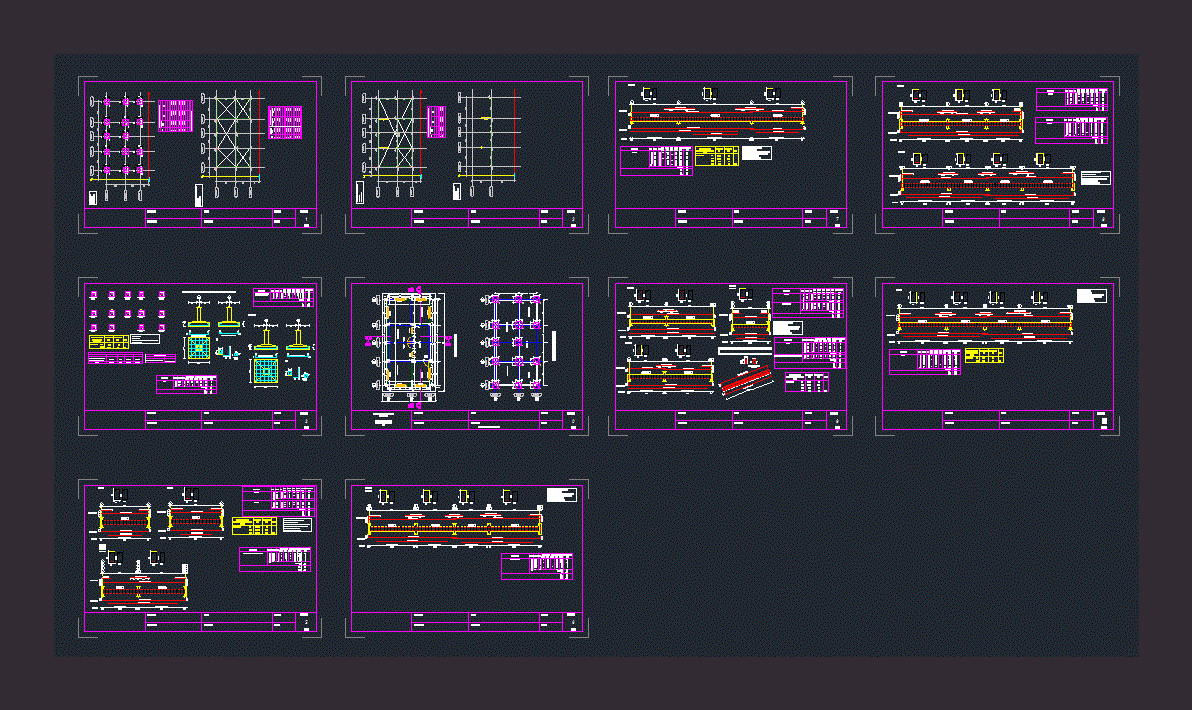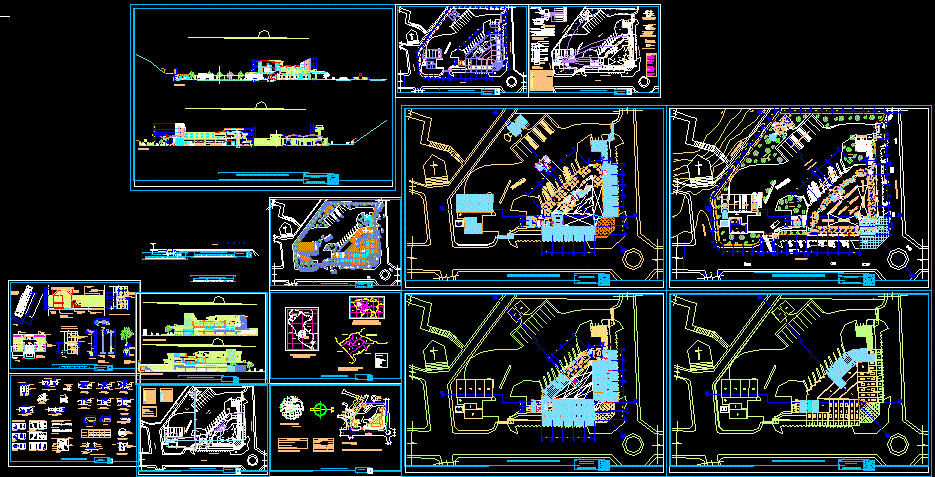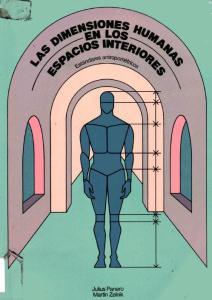30 People Internship Internship DWG Block for AutoCAD
ADVERTISEMENT

ADVERTISEMENT
SMALL INTERNSHIP. Plants – Structure seismoresistant
Drawing labels, details, and other text information extracted from the CAD file (Translated from Spanish):
lamina, obra :, executor, location :, character :, scale :, date :, x-axis, y-axis, foundation, stake out, stakeout of pillars – foundation, pillar, dimension, center coordinates, x coordinate, y coordinate, element , pos., diam., no., pat., straight, long., total, total:, footings, frame of foundation elements, references, armed inf. x, armed inf. and, frame of starts, armed corners, steel summary, long. total, superior, inferior, abutments, beams, cutting of beams, kitchen, bedroom, gallery, educational center and, structural plans, bolivia, development of women, plurinational state, ayni, view on floor, shoes and columns
Raw text data extracted from CAD file:
| Language | Spanish |
| Drawing Type | Block |
| Category | Misc Plans & Projects |
| Additional Screenshots | |
| File Type | dwg |
| Materials | Steel, Other |
| Measurement Units | Metric |
| Footprint Area | |
| Building Features | |
| Tags | assorted, autocad, block, DWG, people, plants, seismoresistant, small, structure |







