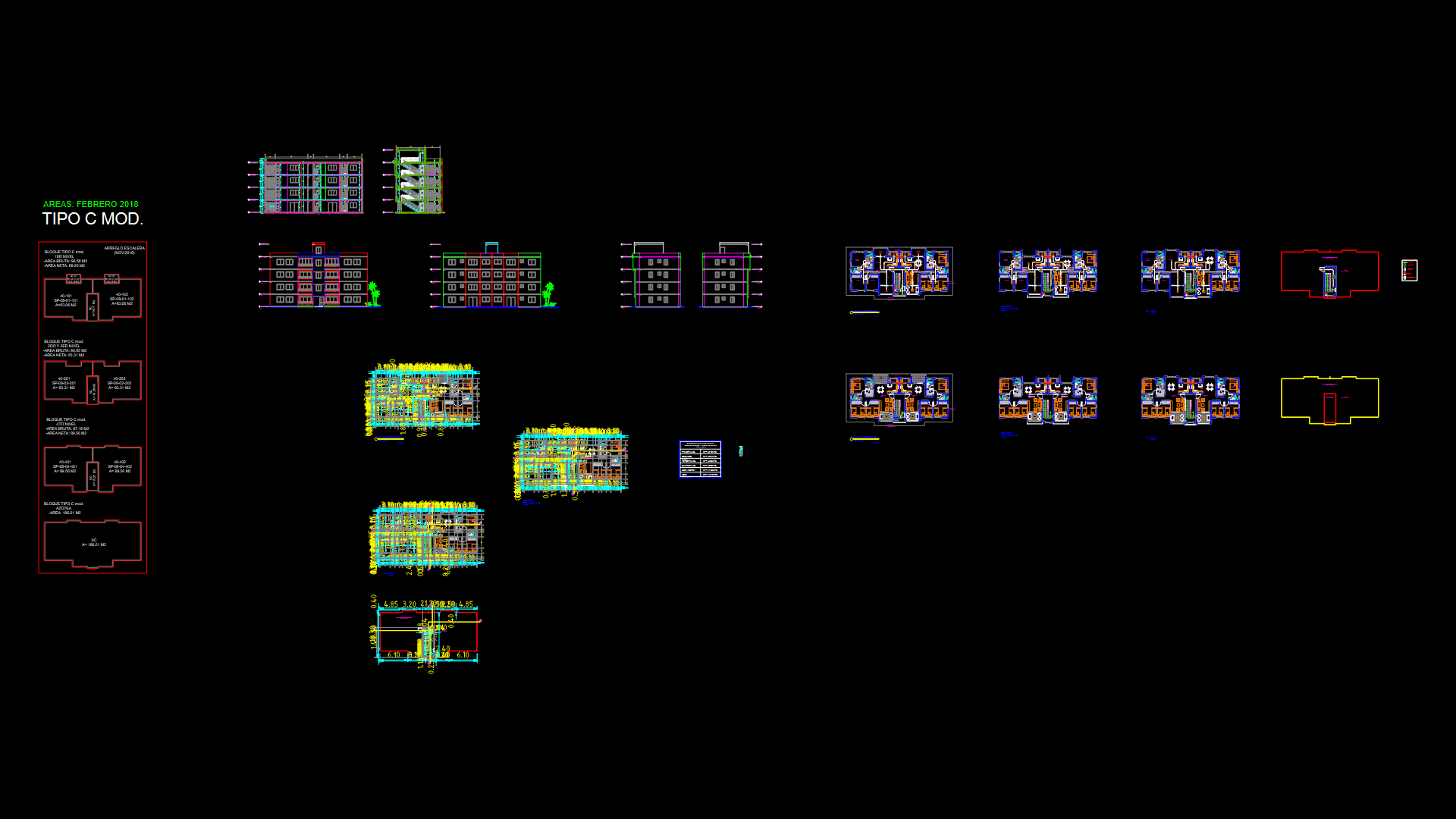32-Classroom Middle School Architectural Floor Plans and Elevations

Complete architectural drawings for Mithatpaşa 32-Classroom Middle School featuring floor plans, elevations, sections, and roof plans at 1:50 scale. The design includes basement, ground floor, and three upper floors with clearly marked 32 classrooms, administrative spaces, circulation areas, and service zones. Notable elements include:
Structural Components:
– Standardized classroom dimensions with consistent window openings (P1 200/200)
– Structural grid with reinforced concrete columns and beams
– Radye foundation system with waterproofing details
– 25% pitch roof with defined drainage slopes
Interior Features:
– Dedicated Atatürk corner (ÖBF.015)
– Multiple door types including LK2 (110/220), LK3 (100/220), and YK (100/220)
– Accessible facilities with wheelchair accommodations
– Built-in furniture and specialized classroom equipment
The project incorporates modern educational facility standards with detailed construction specifications including waterproofing systems, thermal insulation (Extruded Polystyrene), and proper foundation treatments. Construction details show concrete floor assemblies with reinforcement (Q188/188 steel mesh) and appropriate moisture barriers.
| Language | Arabic |
| Drawing Type | Full Project |
| Category | Schools |
| Additional Screenshots | |
| File Type | dwg |
| Materials | Concrete, Glass, Masonry |
| Measurement Units | Metric |
| Footprint Area | 1000 - 2499 m² (10763.9 - 26899.0 ft²) |
| Building Features | Elevator |
| Tags | architectural plans, classroom layout, educational architecture, educational facility, middle school, multi-story school, Turkish school design |








