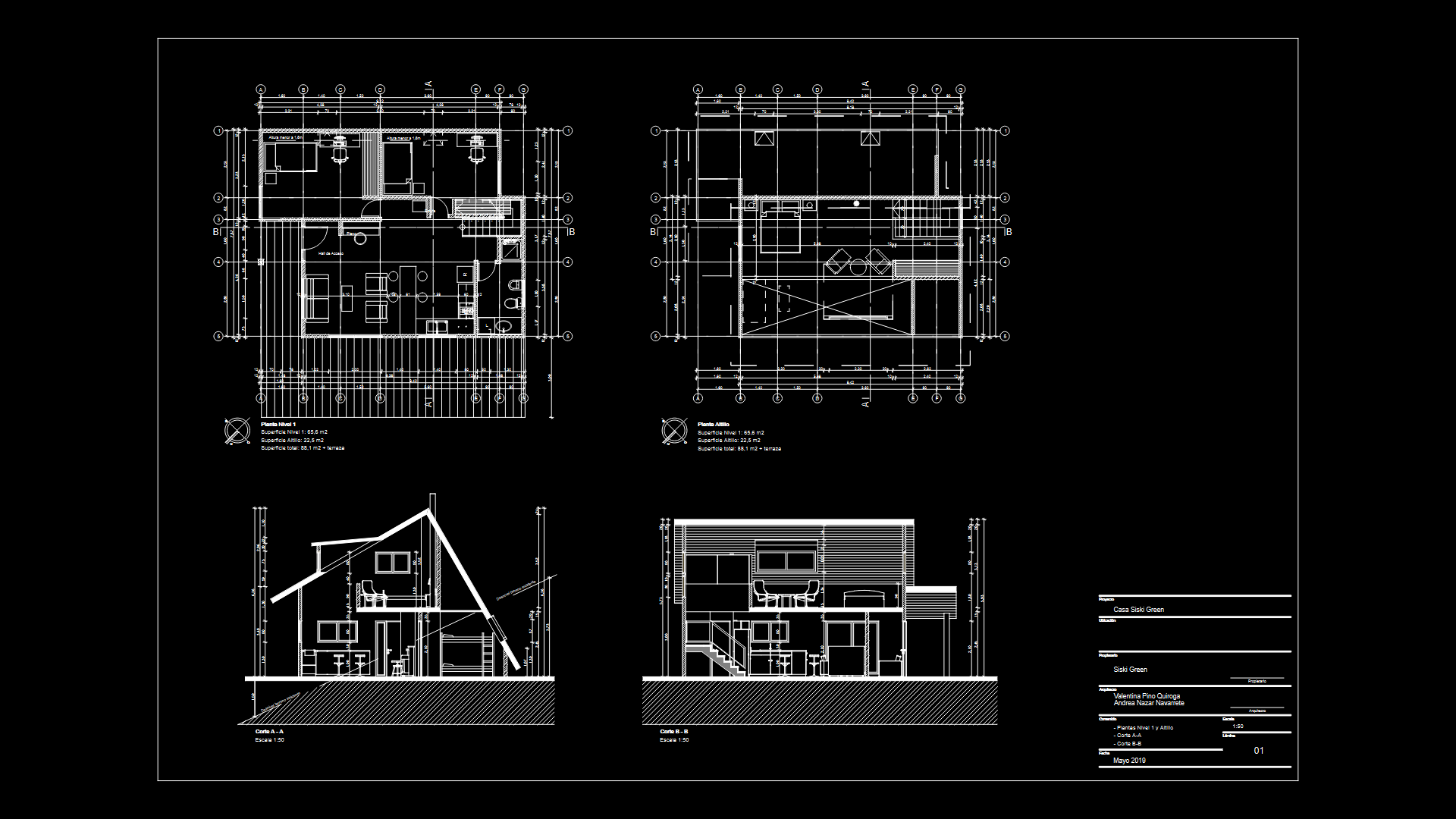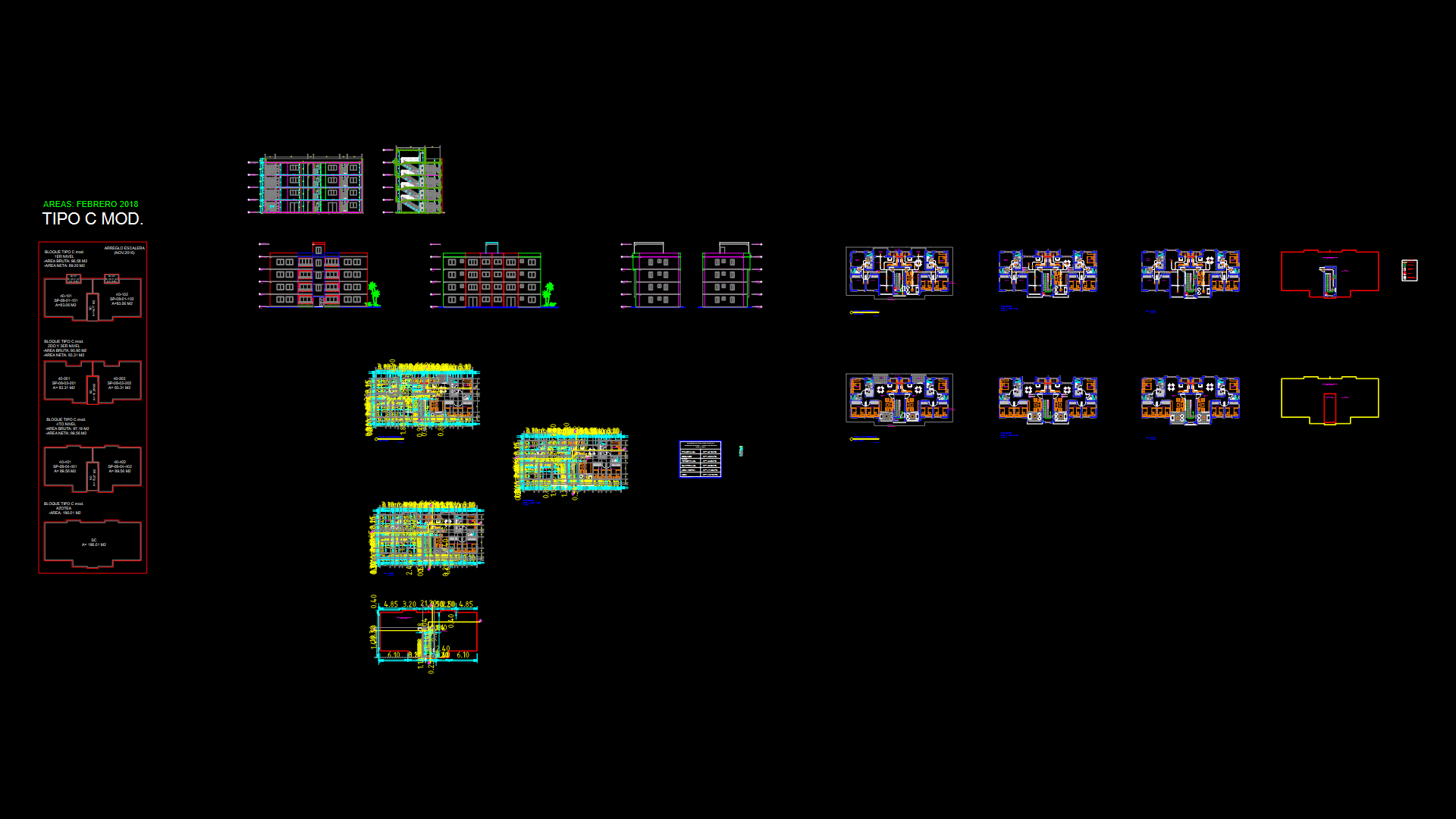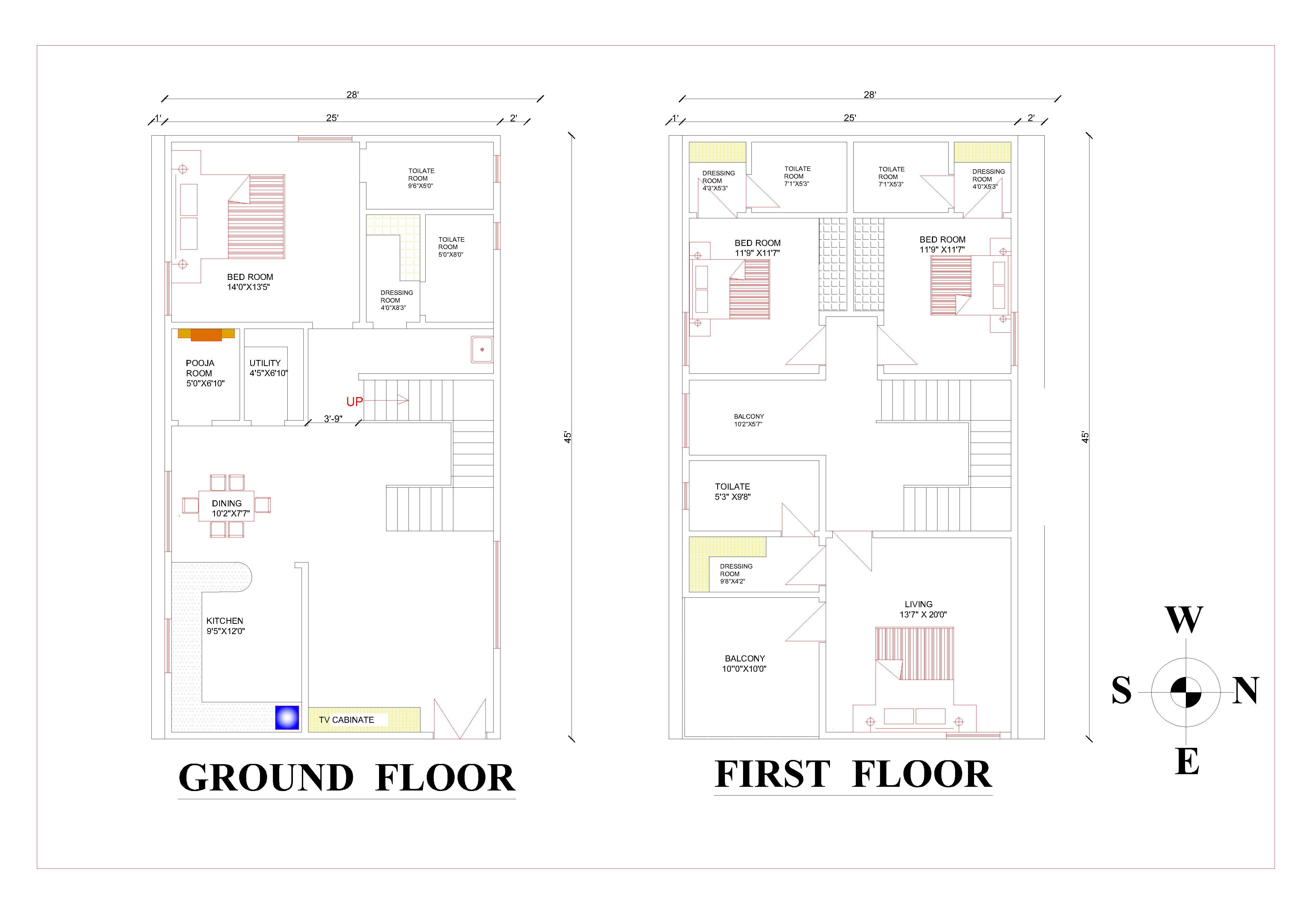33’6″x55″ East face Complete plan and 3d Design (autocad file, 3dsmaxfile, screenshots)
ADVERTISEMENT

ADVERTISEMENT
33’6″x55″ East face Complete plan and 3d Design (autocad file, 3dsmaxfile, screenshots)
1 In this plan having 100% Vastu
2 In the zip file includes autocad file, 3dsmax, and material )
3 the images parts includes all views like front view top view
| Language | English |
| Drawing Type | Full Project |
| Category | Residential |
| Additional Screenshots |
    |
| File Type | zip |
| Materials | |
| Measurement Units | N/A |
| Footprint Area | 150 - 249 m² (1614.6 - 2680.2 ft²) |
| Building Features | Parking |
| Tags | 33'6"x55" East face Complete plan and 3d Design (autocad file, 3dsmaxfile, eastfaceplan and elevation, plan, screenshots) |






